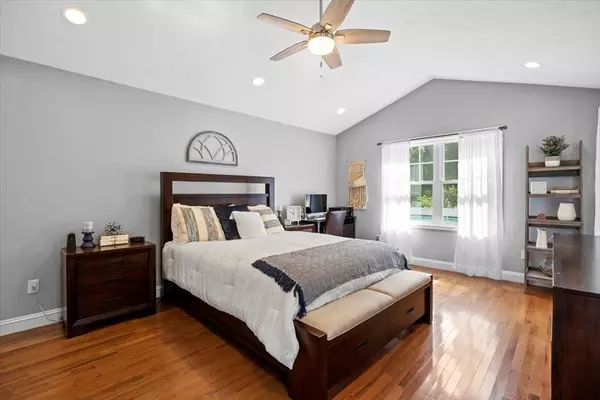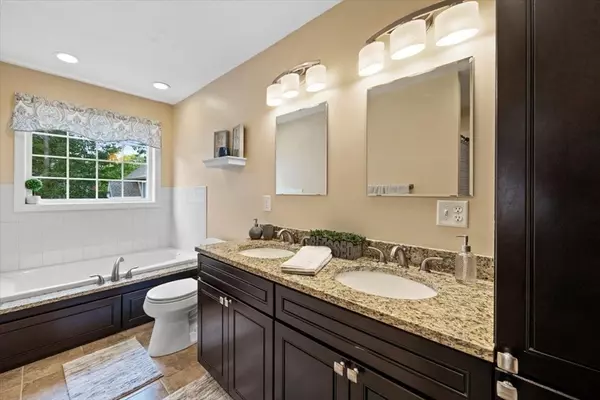$621,000
$579,999
7.1%For more information regarding the value of a property, please contact us for a free consultation.
3 Beds
2 Baths
1,522 SqFt
SOLD DATE : 08/04/2023
Key Details
Sold Price $621,000
Property Type Single Family Home
Sub Type Single Family Residence
Listing Status Sold
Purchase Type For Sale
Square Footage 1,522 sqft
Price per Sqft $408
Subdivision Fruit Hill Historial District
MLS Listing ID 73129898
Sold Date 08/04/23
Style Ranch
Bedrooms 3
Full Baths 2
HOA Y/N false
Year Built 2017
Annual Tax Amount $8,449
Tax Year 2022
Lot Size 0.380 Acres
Acres 0.38
Property Description
Move right into this stunning 3 bdrm, 2 bath one level ranch in the Fruit Hill Historical District. This home has been lovingly maintained by its owner since 2017 with many additions such as a finished bdrm in the basement, fully fenced in yard, dble wide driveway, irrigation, landscaping, shed and above ground pool. Enjoy entertaining in the sun-drenched open concept living/kitchen area with gleaming hrdwd floors, shaker style cabinets, granite counters, SS appliances, center Island gas stove & elec fireplace. Retreat to your primary bdrm en-suite with large soaking jacuzzi tub, dble granite vanity and tiled shower. 2 additional bdrms, 1 full bath and laundry rm complete the main level. The full basement has tall ceilings, windows, finished bonus bdrm, doghouse walkout & plenty of space left for your ideas. This home also boasts a 2 car garage, visual/audio alarm system and beautiful plantings all with the benefits of close proximity to restaurants, schools, parks, shopping & more!
Location
State RI
County Providence
Zoning IS
Direction Right on Smithfield Rd, left onto Willow St, Left onto Fruit Hill Ave, house is on the left
Rooms
Basement Full, Partially Finished, Walk-Out Access, Concrete
Primary Bedroom Level Main, First
Dining Room Flooring - Hardwood, Open Floorplan, Recessed Lighting, Wainscoting, Crown Molding
Kitchen Flooring - Hardwood, Dining Area, Pantry, Countertops - Stone/Granite/Solid, Kitchen Island, Open Floorplan, Recessed Lighting, Wainscoting, Lighting - Pendant
Interior
Heating Central, Forced Air, Natural Gas
Cooling Central Air
Flooring Wood, Tile
Fireplaces Number 1
Appliance Range, Dishwasher, Disposal, Refrigerator, Freezer, Washer, Dryer, Range Hood, Tank Water Heaterless, Plumbed For Ice Maker, Utility Connections for Gas Range, Utility Connections for Gas Oven, Utility Connections for Gas Dryer
Laundry Main Level, Gas Dryer Hookup, Washer Hookup, First Floor
Exterior
Exterior Feature Rain Gutters, Storage, Professional Landscaping, Sprinkler System
Garage Spaces 2.0
Fence Fenced/Enclosed, Fenced
Pool Above Ground
Community Features Public Transportation, Shopping, Park, Walk/Jog Trails, Medical Facility, Laundromat, Highway Access, House of Worship
Utilities Available for Gas Range, for Gas Oven, for Gas Dryer, Washer Hookup, Icemaker Connection
Roof Type Shingle
Total Parking Spaces 6
Garage Yes
Private Pool true
Building
Lot Description Cleared, Level
Foundation Concrete Perimeter
Sewer Public Sewer
Water Public
Architectural Style Ranch
Others
Senior Community false
Acceptable Financing Contract
Listing Terms Contract
Read Less Info
Want to know what your home might be worth? Contact us for a FREE valuation!

Our team is ready to help you sell your home for the highest possible price ASAP
Bought with Anthony DiNino • Keller Williams Elite
GET MORE INFORMATION
Broker-Owner






