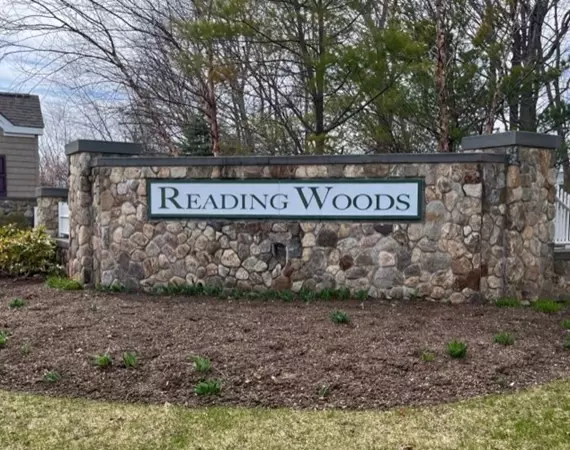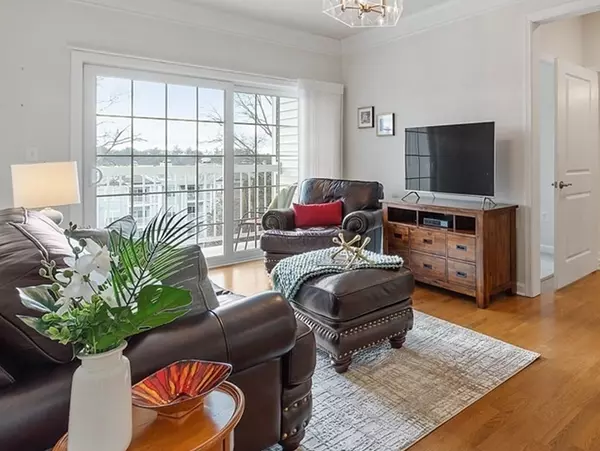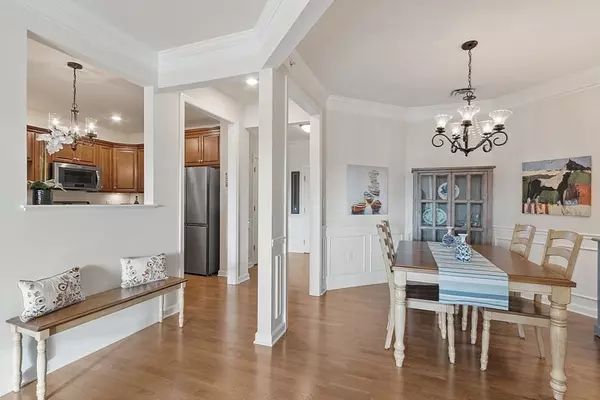$565,000
$599,900
5.8%For more information regarding the value of a property, please contact us for a free consultation.
2 Beds
2 Baths
1,335 SqFt
SOLD DATE : 08/02/2023
Key Details
Sold Price $565,000
Property Type Condo
Sub Type Condominium
Listing Status Sold
Purchase Type For Sale
Square Footage 1,335 sqft
Price per Sqft $423
MLS Listing ID 73084040
Sold Date 08/02/23
Bedrooms 2
Full Baths 2
HOA Fees $421
HOA Y/N true
Year Built 2017
Annual Tax Amount $6,761
Tax Year 2022
Property Description
**READING WOODS ACTIVE ADULT 55+** 1335 SQ FT. TOP FLOOR/PENTHOUSE *only one unit owner occupant must be at least 55* Like NEW 2017 comes w/PULTE 10 yr WARRANTY, on 25 acres, w/lovely walking & jog trails. Easy one level living. PLENTY of PARKING for owners & guests. LARGE IN-UNIT Laundry WASHER & DRYER w/STORAGE. SUNNY South COURTYARD FACING 2 BD 2 BATH. ELEGANCE & STUNNING UPGRADED HARDWOOD floors *Close to ELEVATOR* High ceilings, crown molding, Open OVAL DINING room. PRIVATE BALCONY w/GORGEOUS SUNSET & TREETOP VIEWS overlooking COURTYARD. Eat-in kitchen w/upgraded GRANITE COUNTERTOPS & CABINETS featuring under cabinet lighting, STAINLESS STEEL APPLIANCES. Master BDRM ensuite & WALK-IN CLOSET w/exceptionally HUGE bath w/LAVISH soaking tub w/separate shower. 2nd bdrm/office. 2nd BATH w/FULL tub & shower. PERFECT location I95/I9 10 miles to Boston, CLUBHOUSE, friendly community. MUST SEE!
Location
State MA
County Middlesex
Zoning BUSC
Direction Main Street to South Street to Jacob Way first left to Abigail
Rooms
Basement N
Primary Bedroom Level Fourth Floor
Dining Room Flooring - Hardwood, Open Floorplan, Lighting - Overhead, Crown Molding
Kitchen Dining Area, Countertops - Stone/Granite/Solid, Countertops - Upgraded, Cabinets - Upgraded, Recessed Lighting, Stainless Steel Appliances, Lighting - Overhead
Interior
Heating Forced Air, Natural Gas
Cooling Central Air
Flooring Tile, Carpet, Engineered Hardwood
Appliance Range, Dishwasher, Disposal, Microwave, Refrigerator, Washer, Dryer, Gas Water Heater, Tank Water Heaterless
Laundry Fourth Floor, In Unit
Exterior
Exterior Feature Courtyard, Balcony, Decorative Lighting, Rain Gutters, Professional Landscaping, Sprinkler System, Stone Wall
Community Features Public Transportation, Shopping, Park, Walk/Jog Trails, Medical Facility, Highway Access, House of Worship, T-Station, Adult Community
Total Parking Spaces 2
Garage No
Building
Story 1
Sewer Public Sewer
Water Public
Others
Pets Allowed Yes w/ Restrictions
Senior Community true
Read Less Info
Want to know what your home might be worth? Contact us for a FREE valuation!

Our team is ready to help you sell your home for the highest possible price ASAP
Bought with Team Smith • Flow Realty, Inc.
GET MORE INFORMATION
Broker-Owner






