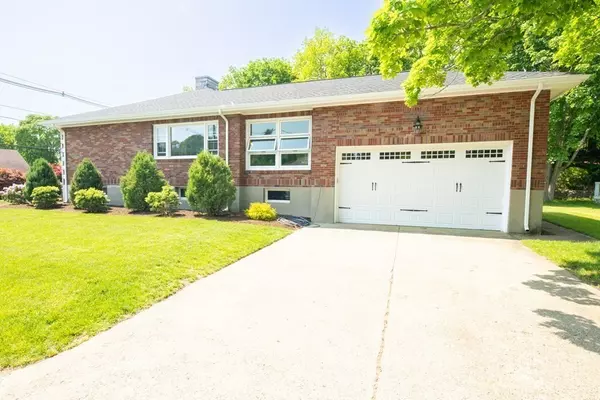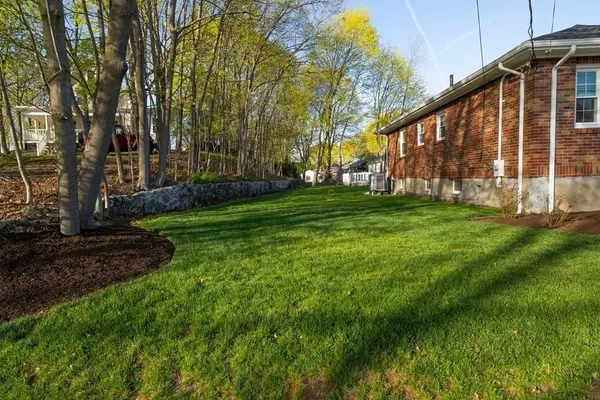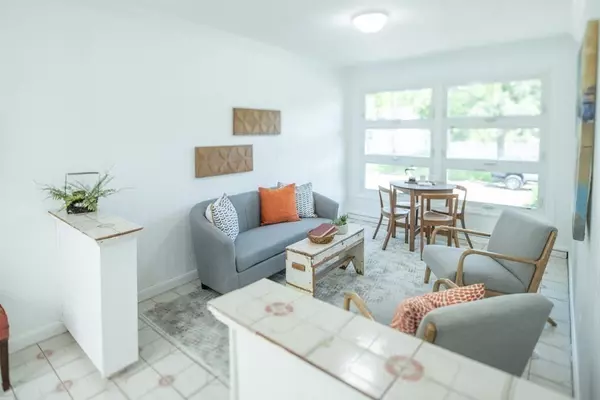$960,000
$989,900
3.0%For more information regarding the value of a property, please contact us for a free consultation.
4 Beds
3 Baths
2,897 SqFt
SOLD DATE : 08/04/2023
Key Details
Sold Price $960,000
Property Type Single Family Home
Sub Type Single Family Residence
Listing Status Sold
Purchase Type For Sale
Square Footage 2,897 sqft
Price per Sqft $331
MLS Listing ID 73103771
Sold Date 08/04/23
Style Ranch
Bedrooms 4
Full Baths 3
HOA Y/N false
Year Built 1957
Annual Tax Amount $9,158
Tax Year 23
Lot Size 0.290 Acres
Acres 0.29
Property Description
This is one of the most breathtaking, beloved houses on the west side. This gorgeous oversized ranch features 4 bedrooms 3 full baths. It is absolutely brimming with charm and beautiful surprises. Many updates include new roof, new heating system, new water heater, new central air, new windows, new hardwood floors, new bathroom downstairs, updated electric, new front stairs, bulkhead and garage doors. An exceptionally spacious living room has a magnificent fireplace and dining room with built-ins are perfect for entertaining. There are four very spacious bedrooms with a cedar closet. The finished lower level area, has a kitchen in it, a great living room for play or potential in-law with a fireplace and three bonus rooms. The grounds are accented with flowering plants and professionally landscaped. Hookups for washer and dryer. Walking distance to train, schools, restaurants and minutes away from all major highways. Open house Thursday, May 23 4:30-6:00 and Friday May24 3:30-5
Location
State MA
County Middlesex
Zoning RES
Direction Main St. to Summer Ave or West St. to Summer Ave
Rooms
Family Room Bathroom - Full, Closet, French Doors, Open Floorplan
Basement Full, Finished, Bulkhead
Primary Bedroom Level First
Dining Room Closet/Cabinets - Custom Built, Flooring - Hardwood, Cable Hookup, High Speed Internet Hookup, Open Floorplan
Kitchen Flooring - Laminate, Window(s) - Bay/Bow/Box, Gas Stove
Interior
Interior Features Internet Available - Broadband
Heating Forced Air, Natural Gas
Cooling Central Air
Flooring Wood, Tile
Fireplaces Number 2
Fireplaces Type Family Room, Living Room
Appliance Range, Disposal, Gas Water Heater, Utility Connections for Gas Range, Utility Connections for Gas Oven
Laundry In Basement, Washer Hookup
Exterior
Exterior Feature Rain Gutters, Professional Landscaping, Garden, Stone Wall
Garage Spaces 2.0
Community Features Public Transportation, Shopping, Tennis Court(s), Park, Walk/Jog Trails, Golf, Medical Facility, Bike Path, Highway Access, House of Worship, Private School, Public School, T-Station
Utilities Available for Gas Range, for Gas Oven, Washer Hookup
Roof Type Shingle
Total Parking Spaces 4
Garage Yes
Building
Lot Description Corner Lot
Foundation Concrete Perimeter
Sewer Public Sewer
Water Public
Architectural Style Ranch
Schools
Elementary Schools Joshua Eaton
Middle Schools Parker Jr. High
High Schools Reading High
Others
Senior Community false
Read Less Info
Want to know what your home might be worth? Contact us for a FREE valuation!

Our team is ready to help you sell your home for the highest possible price ASAP
Bought with Margaret O'Sullivan • William Raveis R.E. & Home Services
GET MORE INFORMATION
Broker-Owner






