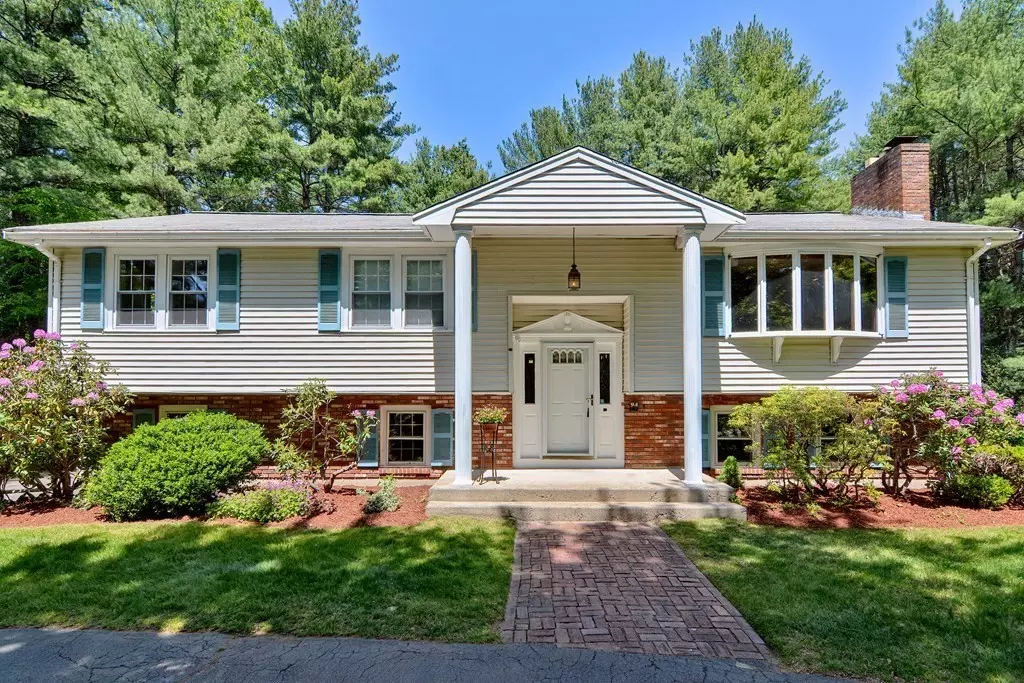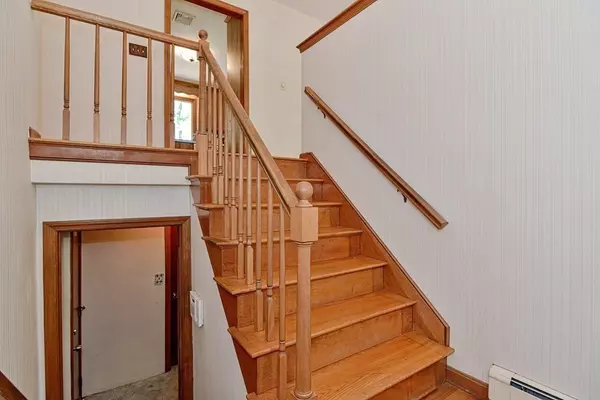$680,000
$599,000
13.5%For more information regarding the value of a property, please contact us for a free consultation.
3 Beds
3 Baths
1,388 SqFt
SOLD DATE : 08/04/2023
Key Details
Sold Price $680,000
Property Type Single Family Home
Sub Type Single Family Residence
Listing Status Sold
Purchase Type For Sale
Square Footage 1,388 sqft
Price per Sqft $489
MLS Listing ID 73118234
Sold Date 08/04/23
Bedrooms 3
Full Baths 3
HOA Y/N false
Year Built 1980
Annual Tax Amount $8,117
Tax Year 2023
Lot Size 0.920 Acres
Acres 0.92
Property Description
Bring your vision to this wonderful split entry on a beautiful .92 acre private lot in desirable North Walpole! Recently removed wall to wall carpeting in the living room and hallway reveals beautiful hardwood floors. Spacious living spaces including a large living room with fireplace and an open kitchen/dining area that leads to the back porch and deck. Three nice sized bedrooms with double closets and 2 full baths round out the main floor. The lower lever includes a family room with fireplace and a full bath and laundry. With vinyl windows, central a/c and recently replaced water tank, this home has so much potential and awaits your updates. The expansive yard with mature plantings is great for summer BBQs with family and friends. Close to everything - major rtes, commuter rail to Boston, shopping, restaurant, schools... This is an estate sale and is being sold as-is.
Location
State MA
County Norfolk
Zoning R
Direction Main St to North St to High
Rooms
Basement Partially Finished, Interior Entry
Primary Bedroom Level First
Dining Room Flooring - Vinyl
Kitchen Flooring - Vinyl, Exterior Access
Interior
Interior Features Bonus Room
Heating Baseboard, Natural Gas
Cooling Central Air
Flooring Tile, Vinyl, Carpet, Hardwood, Flooring - Wall to Wall Carpet
Fireplaces Number 1
Fireplaces Type Living Room, Wood / Coal / Pellet Stove
Appliance Range, Dishwasher, Refrigerator, Tank Water Heater, Utility Connections for Electric Range, Utility Connections for Electric Dryer
Laundry Electric Dryer Hookup, Washer Hookup, In Basement
Exterior
Exterior Feature Rain Gutters
Garage Spaces 2.0
Community Features Public Transportation, Pool, Park, Walk/Jog Trails, Laundromat, Conservation Area, Highway Access, House of Worship, Public School, T-Station
Utilities Available for Electric Range, for Electric Dryer, Washer Hookup
Roof Type Shingle
Total Parking Spaces 5
Garage Yes
Building
Lot Description Wooded
Foundation Concrete Perimeter
Sewer Private Sewer
Water Public
Schools
Elementary Schools Elm Street
Middle Schools Johnson Ms
High Schools Walpole Hs
Others
Senior Community false
Acceptable Financing Contract
Listing Terms Contract
Read Less Info
Want to know what your home might be worth? Contact us for a FREE valuation!

Our team is ready to help you sell your home for the highest possible price ASAP
Bought with Karin Torrice • Coldwell Banker Realty - Wellesley
GET MORE INFORMATION
Broker-Owner






