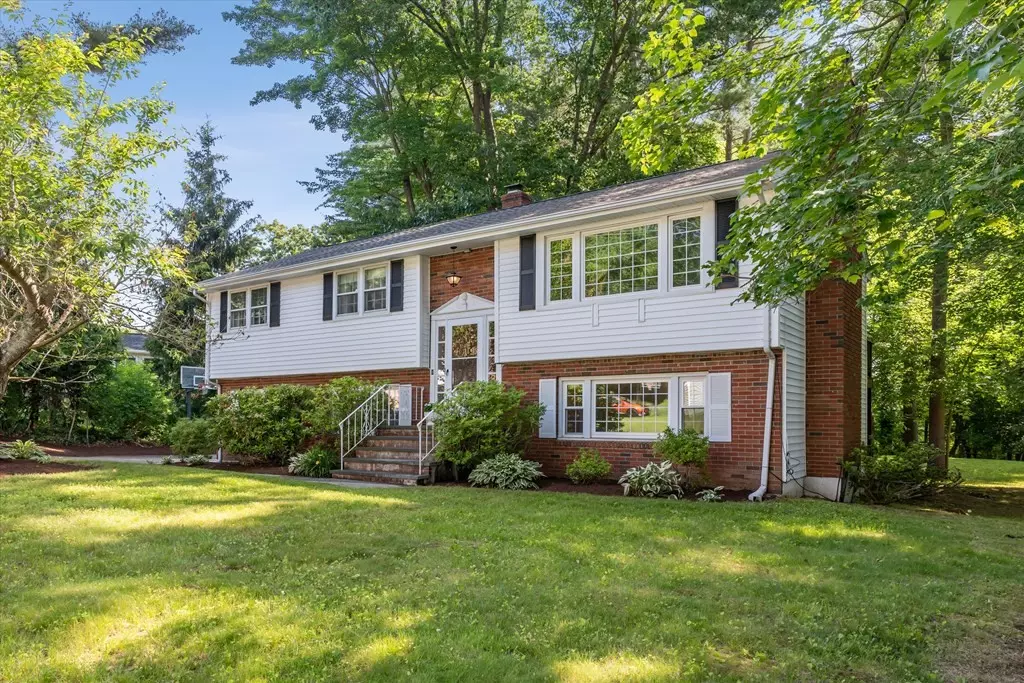$662,000
$649,900
1.9%For more information regarding the value of a property, please contact us for a free consultation.
3 Beds
1.5 Baths
1,842 SqFt
SOLD DATE : 08/02/2023
Key Details
Sold Price $662,000
Property Type Single Family Home
Sub Type Single Family Residence
Listing Status Sold
Purchase Type For Sale
Square Footage 1,842 sqft
Price per Sqft $359
Subdivision Southborough Farms
MLS Listing ID 73125664
Sold Date 08/02/23
Bedrooms 3
Full Baths 1
Half Baths 1
HOA Y/N false
Year Built 1968
Annual Tax Amount $8,615
Tax Year 2023
Lot Size 0.590 Acres
Acres 0.59
Property Description
1st. Showings, Open House, Fri. 6/16, 4:30-6:30, Sat. 6/17, 11-1. Welcome to Southborough Farms! Sought after cul-de-sac neighborhood, only 2nd time this property has been available in 55 years. Bright and Sunny home with inviting floor plan offering Fantastic Entertainment space and many years of comfortable living. Central Air conditioning. Spacious livingrm with fireplace (heatilator wood stove insert) and picture window. Formal dining rm., New Glass slider to large deck. Eat-in kitchen with New stainless steel appliances, crown molding cabinets, Granite counters. Large tiled main bath. Good size bedrooms. Front to Back Family room with fireplace (heatilator wood stove insert), picture window, glass slider to patio and lots of space for Game/Media funtime. Loads of Gleaming hardwood floors. Recessed lights. Roof 2020, New hot water heater, freshly painted rooms,Oversize 2-car Side entry garage. Professionally landscaped private 1/2 Acre lot. Fast access to Train, Rt 9, 495, MA Pike
Location
State MA
County Worcester
Zoning RA
Direction Parkerville Rd. to Fairview Rd. to Summit Rd., or Middle Rd. to Parkerville Rd to Fairview to Summit
Rooms
Family Room Wood / Coal / Pellet Stove, Flooring - Wall to Wall Carpet, Window(s) - Picture, Exterior Access, Slider
Basement Partial, Partially Finished, Walk-Out Access, Interior Entry, Garage Access
Primary Bedroom Level First
Dining Room Flooring - Hardwood, Chair Rail, Deck - Exterior, Exterior Access, Slider
Kitchen Flooring - Stone/Ceramic Tile, Countertops - Stone/Granite/Solid, Cabinets - Upgraded, Exterior Access, Remodeled, Stainless Steel Appliances
Interior
Interior Features Entrance Foyer
Heating Forced Air, Oil
Cooling Central Air
Flooring Tile, Carpet, Hardwood, Flooring - Stone/Ceramic Tile
Fireplaces Number 2
Fireplaces Type Family Room, Living Room
Appliance Range, Dishwasher, Microwave, Refrigerator, Washer, Dryer, Utility Connections for Electric Dryer
Laundry In Basement, Washer Hookup
Exterior
Exterior Feature Rain Gutters, Storage, Professional Landscaping
Garage Spaces 2.0
Community Features Public Transportation, Park, Walk/Jog Trails, Golf, Conservation Area, Highway Access, House of Worship, Private School, Public School, T-Station
Utilities Available for Electric Dryer, Washer Hookup
Roof Type Shingle
Total Parking Spaces 4
Garage Yes
Building
Lot Description Wooded, Level
Foundation Concrete Perimeter
Sewer Private Sewer
Water Public
Schools
Elementary Schools Finn/Wdwd/Neary
Middle Schools Trottier
High Schools Algonquin
Others
Senior Community false
Read Less Info
Want to know what your home might be worth? Contact us for a FREE valuation!

Our team is ready to help you sell your home for the highest possible price ASAP
Bought with Carlos Xu • Lexwin Realty
GET MORE INFORMATION
Broker-Owner

