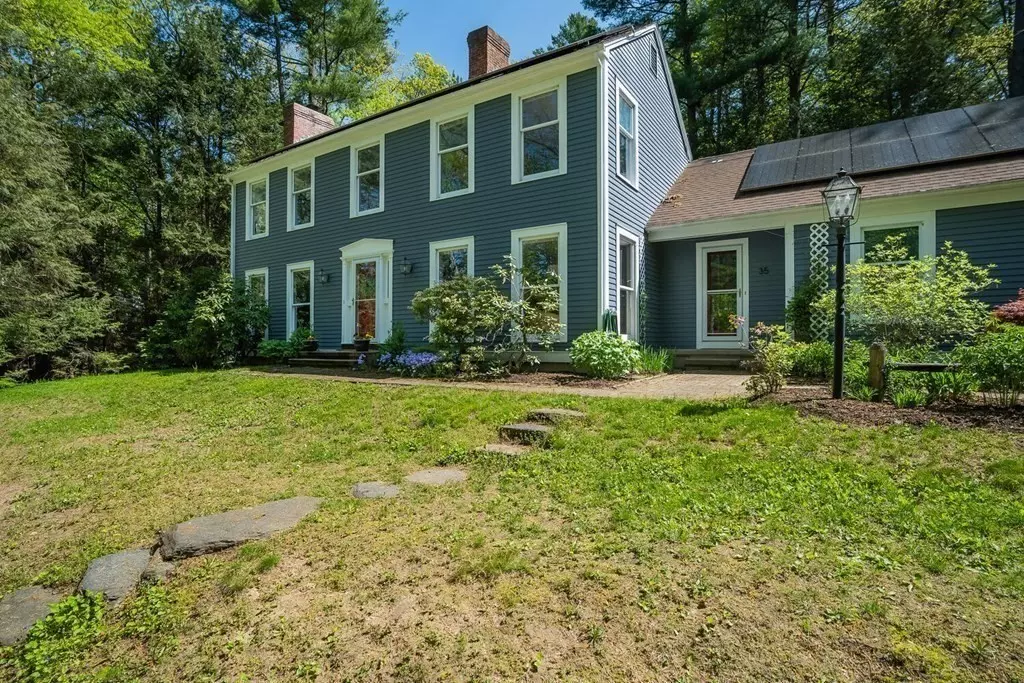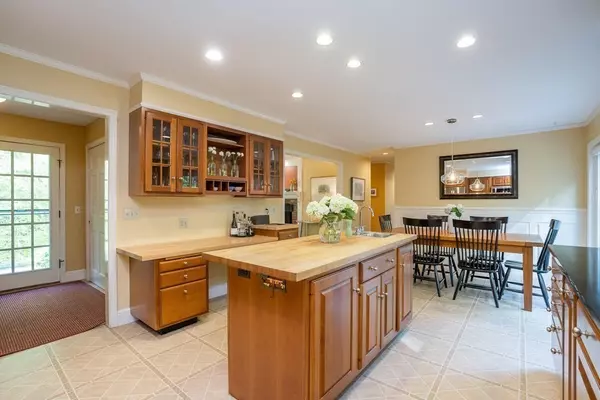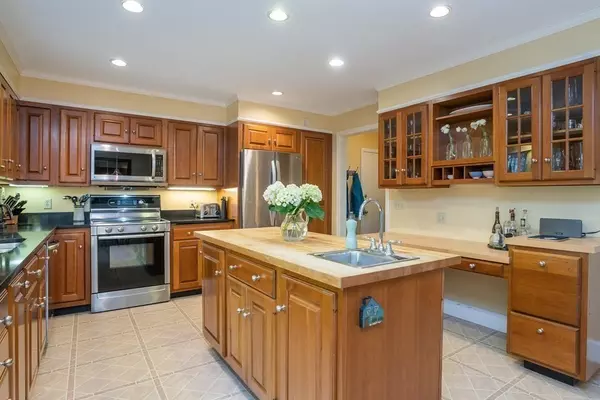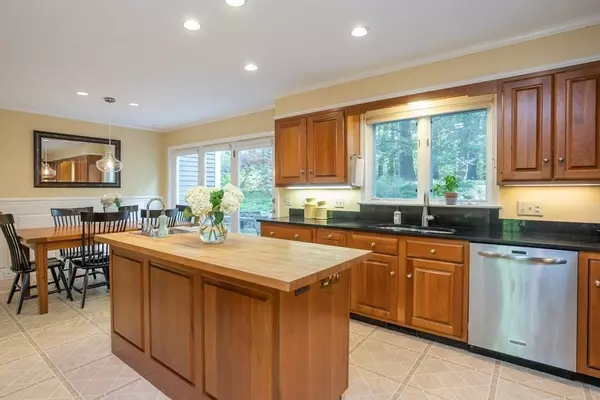$856,700
$749,900
14.2%For more information regarding the value of a property, please contact us for a free consultation.
4 Beds
2.5 Baths
2,760 SqFt
SOLD DATE : 08/02/2023
Key Details
Sold Price $856,700
Property Type Single Family Home
Sub Type Single Family Residence
Listing Status Sold
Purchase Type For Sale
Square Footage 2,760 sqft
Price per Sqft $310
MLS Listing ID 73120225
Sold Date 08/02/23
Style Saltbox
Bedrooms 4
Full Baths 2
Half Baths 1
HOA Y/N false
Year Built 1986
Annual Tax Amount $11,214
Tax Year 2022
Lot Size 1.370 Acres
Acres 1.37
Property Description
This handsome Colonial home offers warmth, comfort, privacy & beauty. An inviting 2-story high foyer with stunning center staircase opens to both the living room & family room where each room sports a wood burning fireplace. Floor length Williamsburg style windows are throughout the first floor & bring in a plethora of light throughout the day which accent the hardwood floors. A large cherry kitchen with center island & informal dining area open to a large deck overlooking the backyard. The formal dining room is perfect for entertaining large & small gatherings alike. A study/den with built-ins, mudroom & 1/2 bath complete the first floor. All four bedrooms are found upstairs along with two baths, the main bedroom bath has just been renovated. Lower level playroom a plus! Located at the end of the cul de sac & boasting beautiful landscaping with extensive plantings, stone walls & walk - it's a must see. Easy access to walking trails & minutes to area schools, downtown & major routes.
Location
State MA
County Hampshire
Zoning Res
Direction Off Pelham Road
Rooms
Family Room Flooring - Hardwood
Basement Full, Partially Finished, Interior Entry, Bulkhead
Primary Bedroom Level Second
Dining Room Flooring - Hardwood, French Doors, Wainscoting
Kitchen Flooring - Laminate, Dining Area, Countertops - Stone/Granite/Solid, Kitchen Island, Deck - Exterior, Exterior Access, Recessed Lighting, Stainless Steel Appliances, Wainscoting
Interior
Interior Features Closet/Cabinets - Custom Built, Wainscoting, Den, Play Room
Heating Forced Air, Oil
Cooling Central Air
Flooring Wood, Tile, Vinyl, Carpet, Flooring - Wall to Wall Carpet
Fireplaces Number 2
Fireplaces Type Family Room, Living Room
Appliance Range, Dishwasher, Microwave, Refrigerator, Washer, Dryer, Oil Water Heater, Tank Water Heater
Laundry In Basement
Exterior
Exterior Feature Rain Gutters, Professional Landscaping
Garage Spaces 2.0
Fence Invisible
Community Features Public Transportation, Shopping, Park, Walk/Jog Trails, Golf, Bike Path, Conservation Area, Highway Access, House of Worship, Private School, Public School, University
Roof Type Shingle
Total Parking Spaces 3
Garage Yes
Building
Lot Description Cul-De-Sac, Wooded, Gentle Sloping
Foundation Concrete Perimeter
Sewer Public Sewer
Water Public
Architectural Style Saltbox
Schools
Elementary Schools Amherst
Middle Schools Amherst
High Schools Amherst
Others
Senior Community false
Read Less Info
Want to know what your home might be worth? Contact us for a FREE valuation!

Our team is ready to help you sell your home for the highest possible price ASAP
Bought with Holly Young • Delap Real Estate LLC
GET MORE INFORMATION
Broker-Owner






