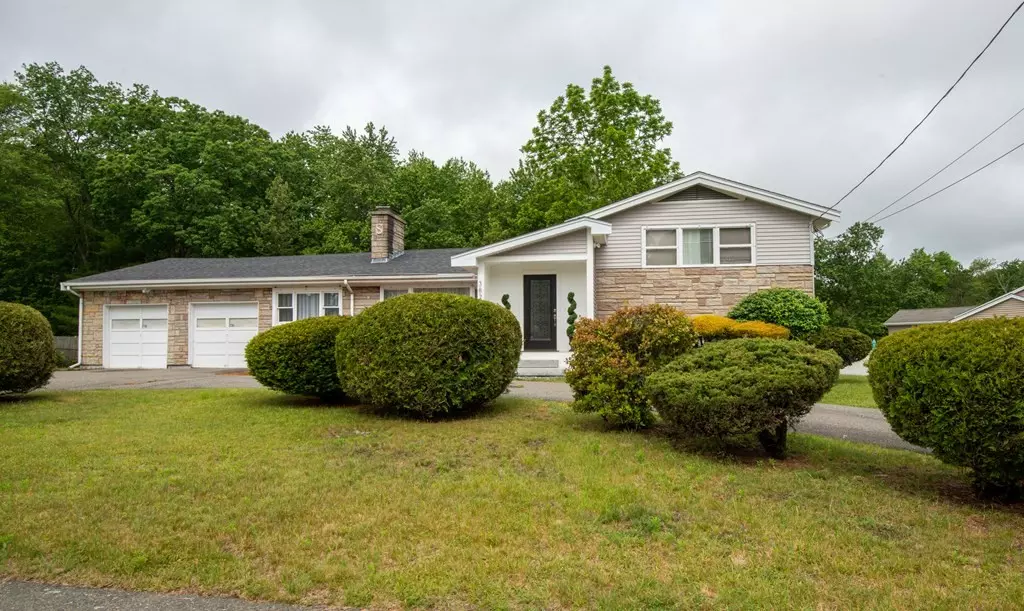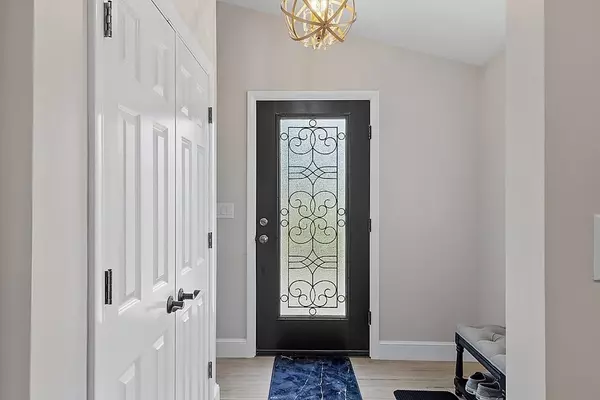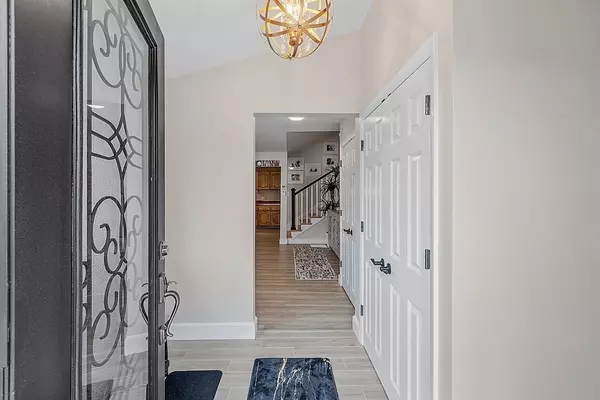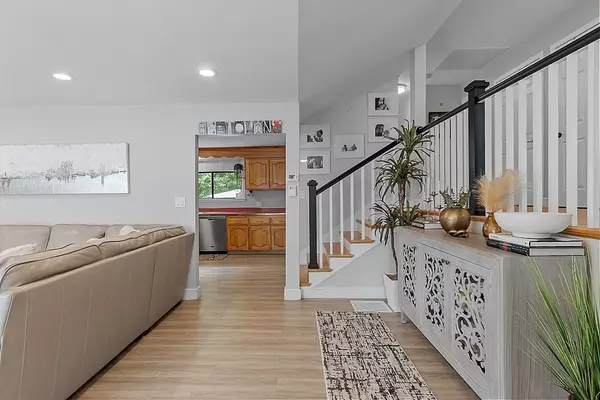$810,000
$829,000
2.3%For more information regarding the value of a property, please contact us for a free consultation.
3 Beds
2.5 Baths
2,814 SqFt
SOLD DATE : 08/01/2023
Key Details
Sold Price $810,000
Property Type Single Family Home
Sub Type Single Family Residence
Listing Status Sold
Purchase Type For Sale
Square Footage 2,814 sqft
Price per Sqft $287
MLS Listing ID 73127535
Sold Date 08/01/23
Bedrooms 3
Full Baths 2
Half Baths 1
HOA Y/N false
Year Built 1956
Annual Tax Amount $9,445
Tax Year 2023
Lot Size 0.660 Acres
Acres 0.66
Property Description
Sprawling multi-level home with a contemporary vibe situated on a .66 acre lot in the heart of Reading! Enter the newly constructed foyer/mudroom & head into the inviting living room which features a beautiful stone fireplace & generous picture window offering endless natural light. The eat in kitchen has large windows allowing for a stunning view of the yard & opens to the playroom & dining room. The light & airy dining room with its high ceiling & wall of windows has exterior access to the home's patio, perfect for entertaining on summer nights! The 2nd floor has a true open concept feel w/ its landing open to the living rm. You will find 3 well appointed bedrooms & a completely renovated full bath w/ gorgeous tile work, glass shower doors, double sink vanity & access to the primary bedroom! The lower level boasts a large family room, 3/4 bath & oversized laundry/fitness room w/ exterior access- ideal in- law suite. Recent updates include:central AC, roof, hot water tank & much more!
Location
State MA
County Middlesex
Zoning S20
Direction Haverhill St. to Charles St
Rooms
Family Room Bathroom - Full, Flooring - Laminate, Cable Hookup, Exterior Access, Recessed Lighting
Basement Full, Finished, Interior Entry, Sump Pump
Primary Bedroom Level Second
Dining Room Flooring - Laminate, Window(s) - Picture, French Doors, Exterior Access, Lighting - Overhead
Kitchen Flooring - Laminate, Dining Area, Open Floorplan, Peninsula
Interior
Interior Features Play Room, Game Room, Internet Available - Unknown
Heating Baseboard, Oil, Ductless
Cooling Central Air, Window Unit(s), Ductless
Flooring Tile, Vinyl, Laminate, Wood Laminate, Flooring - Laminate
Fireplaces Number 2
Fireplaces Type Living Room
Appliance Oven, Dishwasher, Disposal, Microwave, Countertop Range, Refrigerator, Washer, Dryer, Oil Water Heater, Utility Connections for Electric Range, Utility Connections for Electric Oven, Utility Connections for Electric Dryer
Laundry Flooring - Laminate, Electric Dryer Hookup, Exterior Access, Washer Hookup
Exterior
Exterior Feature Rain Gutters
Garage Spaces 2.0
Community Features Shopping, Park, Highway Access, House of Worship, Public School, T-Station, Sidewalks
Utilities Available for Electric Range, for Electric Oven, for Electric Dryer, Washer Hookup
Roof Type Shingle
Total Parking Spaces 4
Garage Yes
Building
Foundation Concrete Perimeter
Sewer Public Sewer
Water Public
Schools
Elementary Schools Killam
Middle Schools Coolidge
High Schools Rhs
Others
Senior Community false
Acceptable Financing Contract
Listing Terms Contract
Read Less Info
Want to know what your home might be worth? Contact us for a FREE valuation!

Our team is ready to help you sell your home for the highest possible price ASAP
Bought with The Murphy Group Lexington • William Raveis R.E. & Home Services
GET MORE INFORMATION
Broker-Owner






