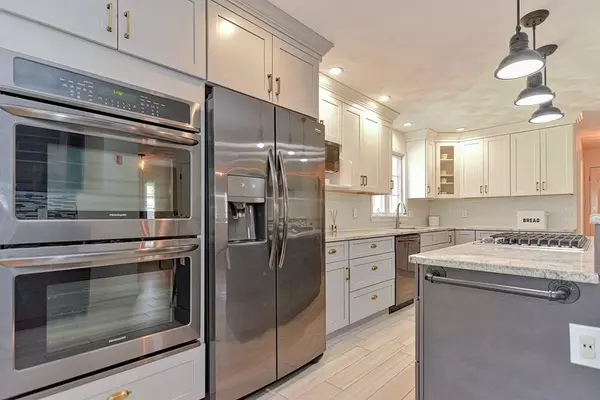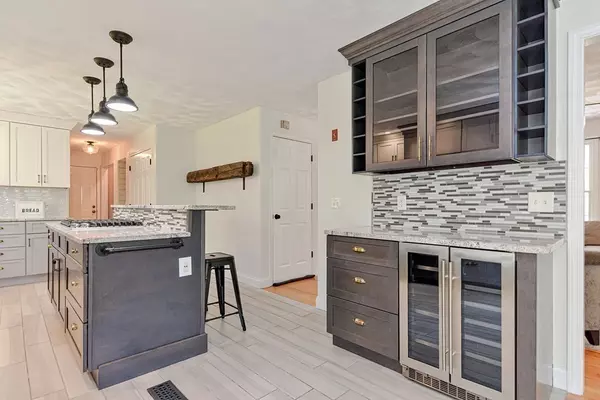$680,000
$665,000
2.3%For more information regarding the value of a property, please contact us for a free consultation.
4 Beds
2.5 Baths
2,080 SqFt
SOLD DATE : 08/01/2023
Key Details
Sold Price $680,000
Property Type Single Family Home
Sub Type Single Family Residence
Listing Status Sold
Purchase Type For Sale
Square Footage 2,080 sqft
Price per Sqft $326
Subdivision South Rehoboth
MLS Listing ID 73104492
Sold Date 08/01/23
Style Colonial
Bedrooms 4
Full Baths 2
Half Baths 1
HOA Y/N false
Year Built 1999
Annual Tax Amount $6,078
Tax Year 2023
Lot Size 1.390 Acres
Acres 1.39
Property Description
If you LOVE a MODERN FARMHOUSE this is the one! Enjoy the front porch while being nestled back and away from street view in this convenient South Rehoboth location. The star of the house is the stunning renovated kitchen featuring a custom pantry, double ovens, granite counters, under cabinet lighting, back splash, beverage center, gas range and a multi-level island with seating. The family room is the perfect space to entertain or relax and unwind, surrounded by the warmth of the crackling fire, hardwood floors and beautiful shiplap accent wall. This home boasts a potential three-story design with the third floor offering endless possibilities for future living space. The freshly painted interior is light and bright, the bathrooms are fully renovated, central air, portable generator wiring (only), and additional potential future living space in lower level. Newer multi-level decking overlooks the private yard, play area and fire pit. OFFER DEADLINE: Monday 5/8/23 at noon.
Location
State MA
County Bristol
Area South Rehoboth
Zoning R
Direction Pleasant Street to Chestnut Street, House on Left,
Rooms
Basement Full, Interior Entry, Bulkhead, Concrete, Unfinished
Primary Bedroom Level Second
Dining Room Flooring - Hardwood, Open Floorplan
Kitchen Pantry, Countertops - Stone/Granite/Solid, Kitchen Island, Open Floorplan, Recessed Lighting, Remodeled
Interior
Interior Features Entrance Foyer
Heating Forced Air, Propane
Cooling Central Air
Flooring Wood, Tile, Flooring - Hardwood
Fireplaces Number 1
Fireplaces Type Living Room
Appliance Range, Oven, Dishwasher, Microwave, Refrigerator, Washer, Dryer, Tank Water Heaterless, Utility Connections for Gas Range, Utility Connections for Electric Oven, Utility Connections for Electric Dryer
Laundry Flooring - Stone/Ceramic Tile, Main Level, First Floor, Washer Hookup
Exterior
Exterior Feature Rain Gutters, Professional Landscaping
Garage Spaces 2.0
Community Features Public Transportation, Shopping, Pool, Tennis Court(s), Park, Walk/Jog Trails, Stable(s), Golf, Medical Facility, Conservation Area, Highway Access, House of Worship, Marina, Private School, Public School, T-Station, Other
Utilities Available for Gas Range, for Electric Oven, for Electric Dryer, Washer Hookup
Roof Type Shingle
Total Parking Spaces 10
Garage Yes
Building
Lot Description Gentle Sloping, Other
Foundation Concrete Perimeter
Sewer Private Sewer
Water Private
Architectural Style Colonial
Others
Senior Community false
Read Less Info
Want to know what your home might be worth? Contact us for a FREE valuation!

Our team is ready to help you sell your home for the highest possible price ASAP
Bought with Jimmy Andrade • The Mello Group, Inc.
GET MORE INFORMATION
Broker-Owner






