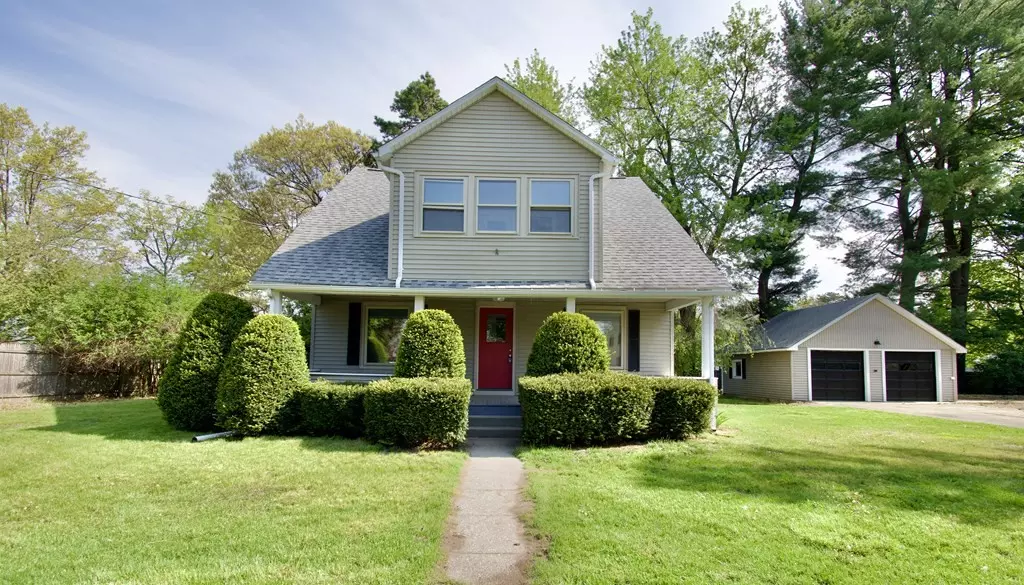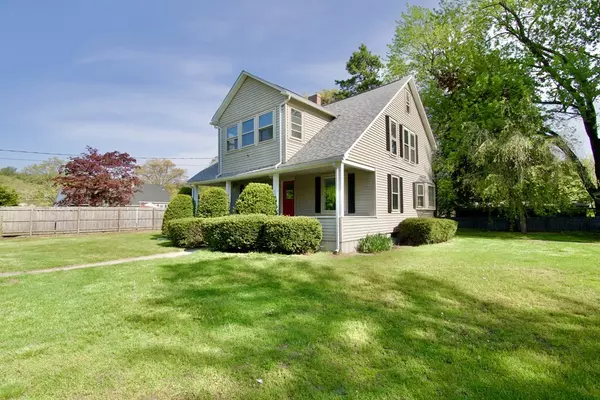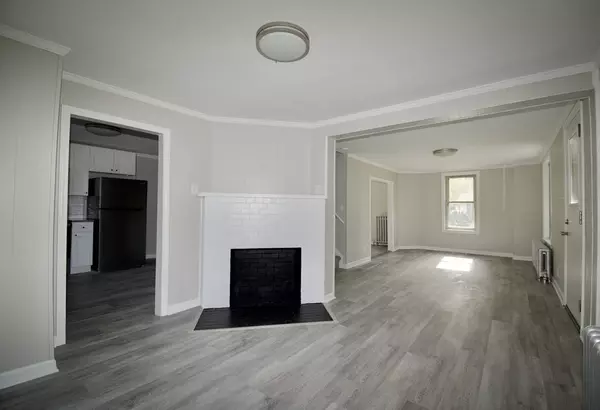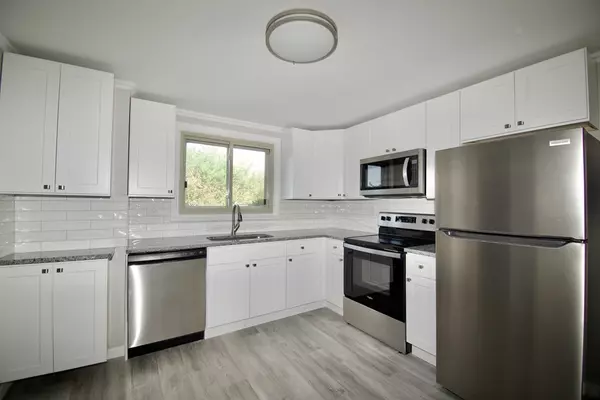$305,000
$294,900
3.4%For more information regarding the value of a property, please contact us for a free consultation.
3 Beds
1 Bath
1,440 SqFt
SOLD DATE : 07/31/2023
Key Details
Sold Price $305,000
Property Type Single Family Home
Sub Type Single Family Residence
Listing Status Sold
Purchase Type For Sale
Square Footage 1,440 sqft
Price per Sqft $211
MLS Listing ID 73109583
Sold Date 07/31/23
Style Colonial
Bedrooms 3
Full Baths 1
HOA Y/N false
Year Built 1930
Annual Tax Amount $3,804
Tax Year 2023
Lot Size 0.340 Acres
Acres 0.34
Property Description
Charming 3 bedroom / 1 bathroom home with 2-car garage conveniently located near the highway, local area amenities, neighborhood schools but still tucked away from the busy main street! This home features spacious living areas with plenty of natural light with many upgrades through including a recently updated kitchen with granite countertops, tiled backsplash, and stainless steel appliances for the buyers enjoyment. The property contains plenty of yard space for entertaining, an open concept living room and formal dining room! Don't miss out on this fantastic opportunity to own your dream home in a convenient location! Join us at the open house on Saturday 5/28 from 1030-12!
Location
State MA
County Hampden
Zoning R1
Direction Between Route 10 and Springdale Street
Rooms
Family Room Flooring - Vinyl, High Speed Internet Hookup, Open Floorplan, Remodeled, Lighting - Overhead
Basement Full, Interior Entry, Bulkhead, Concrete, Unfinished
Primary Bedroom Level Second
Dining Room Flooring - Vinyl, High Speed Internet Hookup, Open Floorplan, Remodeled, Lighting - Overhead
Kitchen Closet, Flooring - Vinyl, Countertops - Stone/Granite/Solid, Countertops - Upgraded, Cabinets - Upgraded, Exterior Access, High Speed Internet Hookup, Remodeled, Stainless Steel Appliances, Storage, Lighting - Overhead
Interior
Heating Steam, Oil
Cooling Central Air
Flooring Vinyl, Carpet
Fireplaces Number 1
Fireplaces Type Living Room
Appliance Range, Dishwasher, Microwave, Refrigerator, Oil Water Heater, Utility Connections for Electric Range, Utility Connections for Electric Oven, Utility Connections for Electric Dryer
Laundry Washer Hookup
Exterior
Exterior Feature Rain Gutters
Garage Spaces 2.0
Community Features Public Transportation, Shopping, Pool, Tennis Court(s), Park, Golf, Laundromat, Highway Access, Private School, Public School, University
Utilities Available for Electric Range, for Electric Oven, for Electric Dryer, Washer Hookup
Roof Type Shingle
Total Parking Spaces 8
Garage Yes
Building
Lot Description Wooded, Cleared, Level
Foundation Block
Sewer Public Sewer
Water Public
Architectural Style Colonial
Schools
Elementary Schools Southampton Rd
Middle Schools North Middle
High Schools Westfield High
Others
Senior Community false
Read Less Info
Want to know what your home might be worth? Contact us for a FREE valuation!

Our team is ready to help you sell your home for the highest possible price ASAP
Bought with Joseph Nelson • Executive Real Estate, Inc.
GET MORE INFORMATION
Broker-Owner






