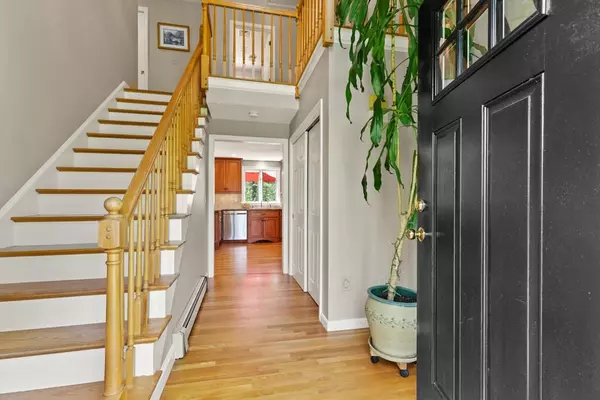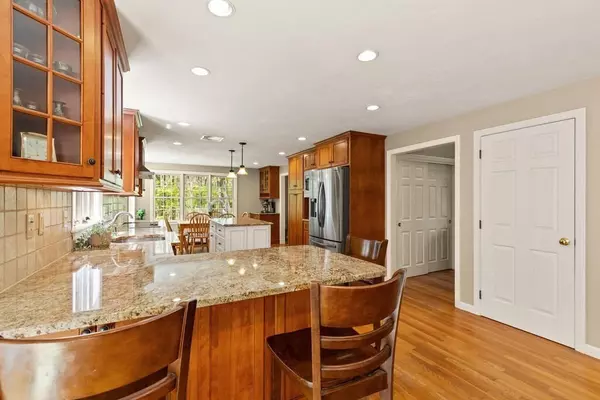$865,000
$850,000
1.8%For more information regarding the value of a property, please contact us for a free consultation.
4 Beds
2.5 Baths
2,890 SqFt
SOLD DATE : 07/28/2023
Key Details
Sold Price $865,000
Property Type Single Family Home
Sub Type Single Family Residence
Listing Status Sold
Purchase Type For Sale
Square Footage 2,890 sqft
Price per Sqft $299
Subdivision Camelot Estates Iii
MLS Listing ID 73109644
Sold Date 07/28/23
Style Colonial
Bedrooms 4
Full Baths 2
Half Baths 1
HOA Y/N false
Year Built 1993
Annual Tax Amount $9,428
Tax Year 2023
Lot Size 0.920 Acres
Acres 0.92
Property Description
Located in the sought after NEIGHBORHOOD of Camelot Estates, this home will not last! As you enter, the open foyer w/SOARING CEILINGS & gleaming HRDWD FLOORS welcomes you! The GORGEOUS KITCHEN is filled w/NATURAL LIGHT & offers an ISLAND, GRANITE COUNTERS, PENINSULA W/SEATING, DINING AREA & STAINLESS APPLIANCES! Off the kitchen is the LARGE DECK making outdoor entertaining easy! The family rm has a WOOD BURNING FIREPLACE to keep you toasty on chilly nights! The dining rm is perfect for hosting family & friends! Upstairs you'll find the ENORMOUS primary suite w/2 CLOSETS, SITTING AREA & VAULTED CEILINGS! The STUNNING EN-SUITE has a SOAKING TUB, WATER CLOSET & TILED SHOWER! 3 SPACIOUS bdrms, LAUNDRY, & full bath finish the upper level! Need more space? Head down to the FINISHED BASEMENT, the perfect spot for a HOME OFFICE, PLAYROOM OR HOME GYM! A CEDAR CLOSET cleverly tucked under the stairs is a bonus! Relax outside under the stars by the FIRE PIT! This property is a must see!
Location
State MA
County Bristol
Area North Easton
Zoning RES
Direction Poquanticut Avenue to Roundtable
Rooms
Family Room Flooring - Hardwood
Basement Full, Finished, Bulkhead
Primary Bedroom Level Second
Dining Room Flooring - Hardwood
Kitchen Flooring - Hardwood, Dining Area, Pantry, Countertops - Stone/Granite/Solid, Kitchen Island, Deck - Exterior, Exterior Access, Recessed Lighting, Slider, Stainless Steel Appliances, Peninsula, Lighting - Pendant
Interior
Interior Features Closet, Recessed Lighting, Entrance Foyer, Play Room, Central Vacuum
Heating Baseboard, Oil
Cooling Central Air
Flooring Tile, Carpet, Hardwood, Flooring - Hardwood, Flooring - Wall to Wall Carpet
Fireplaces Number 1
Fireplaces Type Family Room
Appliance Range, Dishwasher, Microwave, Refrigerator, Washer, Dryer, Oil Water Heater, Plumbed For Ice Maker, Utility Connections for Electric Range, Utility Connections for Electric Oven, Utility Connections for Electric Dryer
Laundry Electric Dryer Hookup, Washer Hookup, Second Floor
Exterior
Exterior Feature Rain Gutters, Storage, Professional Landscaping, Sprinkler System
Garage Spaces 2.0
Fence Invisible
Community Features Shopping, Pool, Tennis Court(s), Park, Walk/Jog Trails, Golf, Medical Facility, Laundromat, House of Worship, Public School, University
Utilities Available for Electric Range, for Electric Oven, for Electric Dryer, Washer Hookup, Icemaker Connection
Roof Type Shingle
Total Parking Spaces 8
Garage Yes
Building
Lot Description Wooded, Gentle Sloping
Foundation Concrete Perimeter
Sewer Private Sewer
Water Public
Architectural Style Colonial
Schools
Elementary Schools Blanche Ames
Middle Schools Easton Middle
High Schools Oliver Ames
Others
Senior Community false
Read Less Info
Want to know what your home might be worth? Contact us for a FREE valuation!

Our team is ready to help you sell your home for the highest possible price ASAP
Bought with Christina L. Martinez • WEICHERT, REALTORS® - Briarwood Real Estate
GET MORE INFORMATION
Broker-Owner






