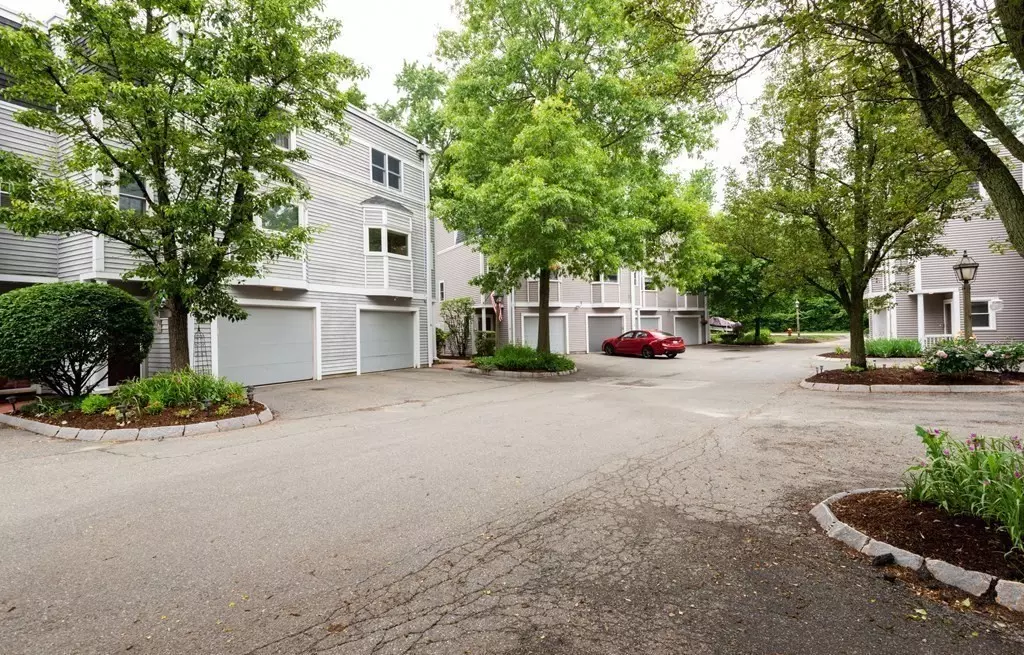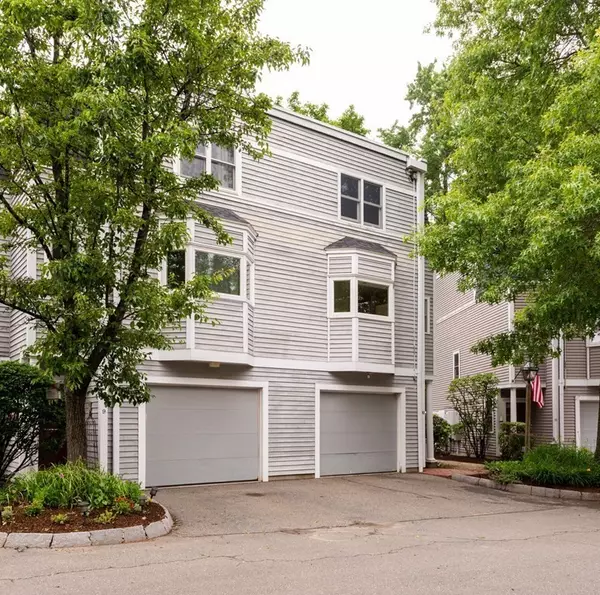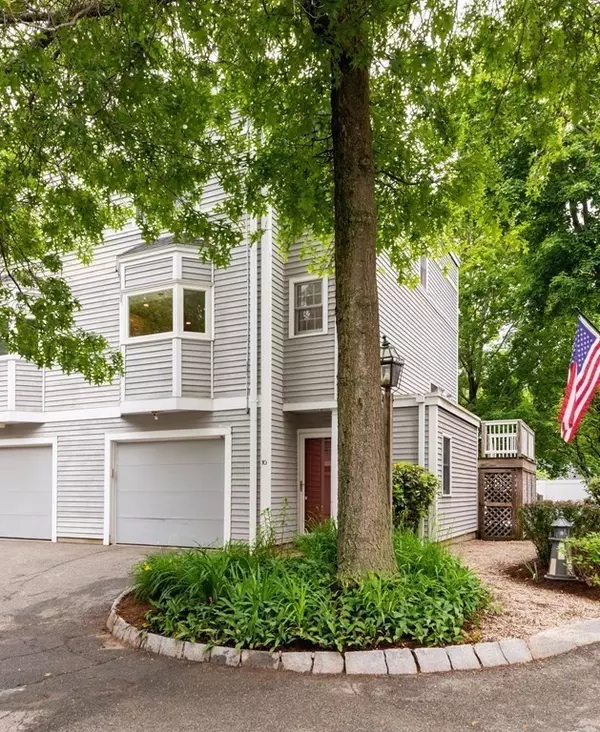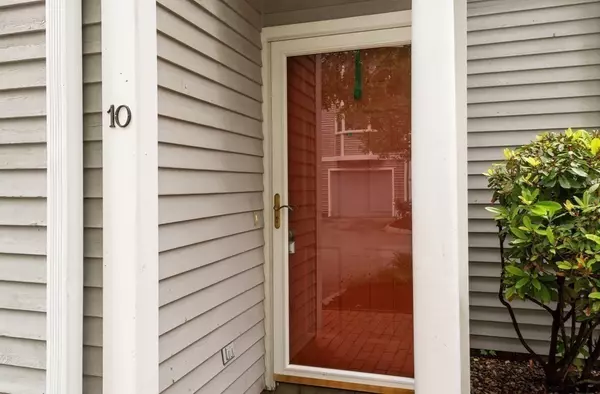$520,000
$449,000
15.8%For more information regarding the value of a property, please contact us for a free consultation.
3 Beds
1.5 Baths
1,494 SqFt
SOLD DATE : 07/28/2023
Key Details
Sold Price $520,000
Property Type Condo
Sub Type Condominium
Listing Status Sold
Purchase Type For Sale
Square Footage 1,494 sqft
Price per Sqft $348
MLS Listing ID 73124689
Sold Date 07/28/23
Bedrooms 3
Full Baths 1
Half Baths 1
HOA Fees $375/mo
HOA Y/N true
Year Built 1992
Annual Tax Amount $4,322
Tax Year 2023
Property Description
RARE 2-3 bdrm end unit townhouse @ Brown's Manor. Hardwood flooring throughout open concept main living areas w/ wood burning fireplace which opens to large deck down to patio for outdoor entertaining. Newly installed bedroom/hallway carpeting going upstairs. W/D closet in hallway between bdrms. Primary bdrm has direct access to full bath & walk -in closet. BONUS 3rd bdrm or home office in lower level. Kitchen has newer gas range and great natural light. Deep 1 car garage w/ great storage space. Move right into this clean townhouse in the heart of downtown Ipswich with easy access to Shaws, train into Boston, downtown shops/restaurants. And, just in time to spend down time at Crane's Beach this summer (for $20/annual fee). Don't wait to call this AMAZING historic town of Ipswich home. 100s of acres of open space to explore in addition to some great local farms for fresh produce.
Location
State MA
County Essex
Zoning IR
Direction Rt 133/Rt 1A to Browns Manor
Rooms
Basement N
Primary Bedroom Level Second
Dining Room Flooring - Hardwood, Open Floorplan
Kitchen Breakfast Bar / Nook, Open Floorplan
Interior
Heating Baseboard, Natural Gas
Cooling Ductless
Flooring Tile, Carpet, Hardwood
Fireplaces Number 1
Appliance Range, Dishwasher, Refrigerator, Washer, Dryer, Utility Connections for Gas Range, Utility Connections for Electric Oven, Utility Connections for Electric Dryer
Laundry Laundry Closet, Second Floor, In Unit, Washer Hookup
Exterior
Exterior Feature Rain Gutters
Garage Spaces 1.0
Community Features Public Transportation, Shopping, Tennis Court(s), Park, Walk/Jog Trails, Stable(s), Golf, Laundromat, Bike Path, Conservation Area, House of Worship, Public School, T-Station
Utilities Available for Gas Range, for Electric Oven, for Electric Dryer, Washer Hookup
Waterfront Description Beach Front, Bay, Ocean, River, Sound, Beach Ownership(Public)
Roof Type Shingle, Rubber
Total Parking Spaces 2
Garage Yes
Building
Story 3
Sewer Public Sewer
Water Public
Schools
Middle Schools Ipswich
High Schools Ipswich
Others
Pets Allowed Yes
Senior Community false
Acceptable Financing Contract
Listing Terms Contract
Read Less Info
Want to know what your home might be worth? Contact us for a FREE valuation!

Our team is ready to help you sell your home for the highest possible price ASAP
Bought with Sonia Johnson • eXp Realty
GET MORE INFORMATION
Broker-Owner






