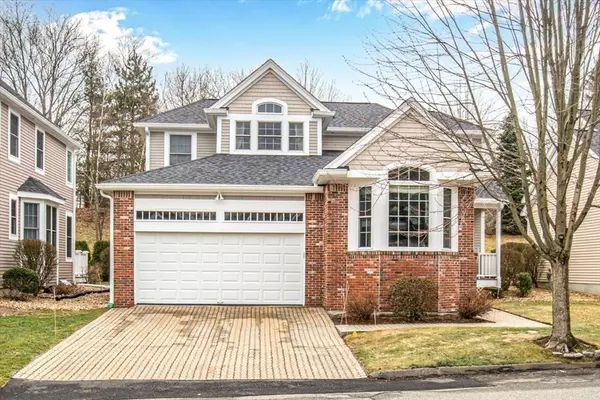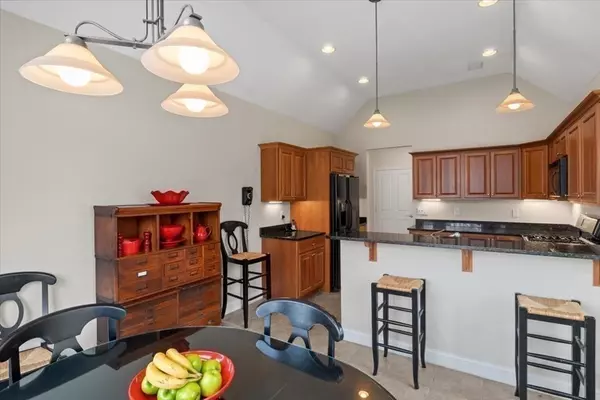$739,900
$749,900
1.3%For more information regarding the value of a property, please contact us for a free consultation.
2 Beds
2.5 Baths
2,426 SqFt
SOLD DATE : 07/26/2023
Key Details
Sold Price $739,900
Property Type Condo
Sub Type Condominium
Listing Status Sold
Purchase Type For Sale
Square Footage 2,426 sqft
Price per Sqft $304
MLS Listing ID 73098073
Sold Date 07/26/23
Bedrooms 2
Full Baths 2
Half Baths 1
HOA Fees $617/mo
HOA Y/N true
Year Built 2004
Annual Tax Amount $8,338
Tax Year 2023
Property Description
Dream home in East Walpole Riverwalk Commons Community. over 55 ..first floor master - first floor Morning Room - oh Cherry Kitchen - formal dining room. Wait till you see the gas fire-placed great room with Palladian Windows - hardwood flooring - this is a designer unit, The Swan model, with too many amenities to describe here. The morning room has a south exposure! Sweeping second level overlooks the great room gathering spaces. Private bath and guest space and/or in-law. Artists studio or private office with sun drenched window spaces. Please review the photos as it is one of the most beautiful and tasteful homes here. Soaring ceilings and so close to Boston and Providence. Make this your home. Your search is over.
Location
State MA
County Norfolk
Zoning LM
Direction Washington St to Rose Court Way.
Rooms
Family Room Ceiling Fan(s), Closet/Cabinets - Custom Built, Flooring - Wall to Wall Carpet, High Speed Internet Hookup, Open Floorplan, Recessed Lighting
Basement Y
Primary Bedroom Level Main, First
Dining Room Flooring - Wood, Wainscoting, Lighting - Overhead, Crown Molding
Kitchen Flooring - Stone/Ceramic Tile, Window(s) - Bay/Bow/Box, Countertops - Stone/Granite/Solid, Breakfast Bar / Nook, Recessed Lighting, Gas Stove, Peninsula, Lighting - Pendant
Interior
Interior Features Cathedral Ceiling(s), Sun Room
Heating Forced Air, Natural Gas
Cooling Central Air
Flooring Flooring - Stone/Ceramic Tile
Fireplaces Number 1
Fireplaces Type Living Room
Appliance Range, Dishwasher, Disposal, Microwave, Refrigerator, Washer, Dryer, Utility Connections for Gas Range, Utility Connections for Electric Dryer
Laundry Electric Dryer Hookup, Washer Hookup, First Floor
Exterior
Garage Spaces 2.0
Community Features Public Transportation, Shopping, Park, Walk/Jog Trails, Highway Access, House of Worship, T-Station, Adult Community
Utilities Available for Gas Range, for Electric Dryer
Total Parking Spaces 2
Garage Yes
Building
Story 2
Sewer Public Sewer
Water Public
Others
Senior Community true
Acceptable Financing Contract
Listing Terms Contract
Read Less Info
Want to know what your home might be worth? Contact us for a FREE valuation!

Our team is ready to help you sell your home for the highest possible price ASAP
Bought with Ed Cunniff • Coldwell Banker Realty - Canton
GET MORE INFORMATION
Broker-Owner






