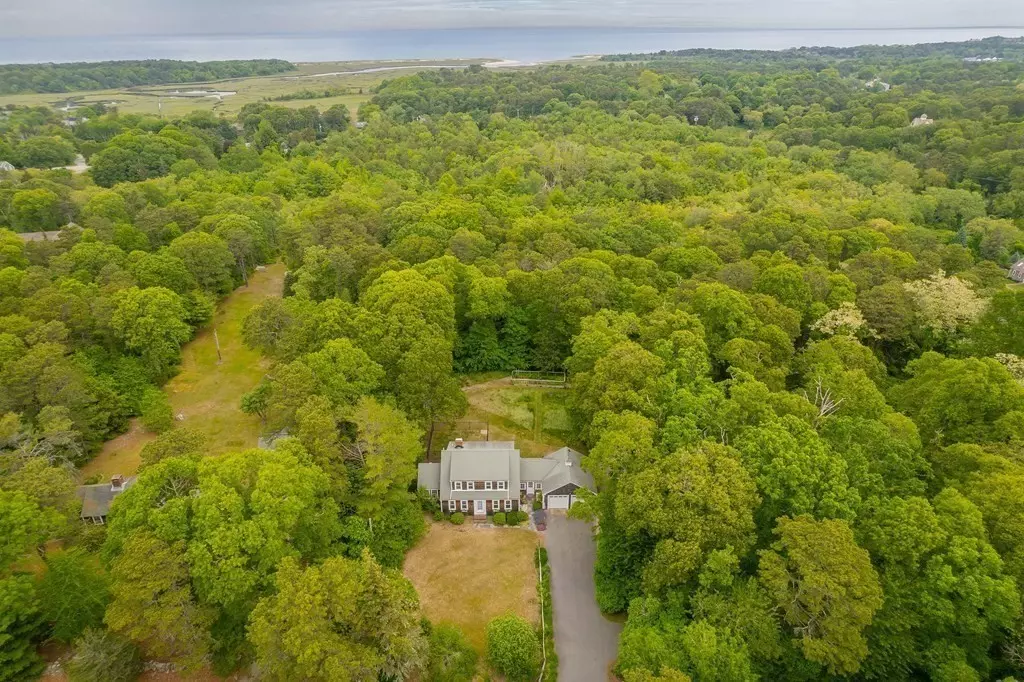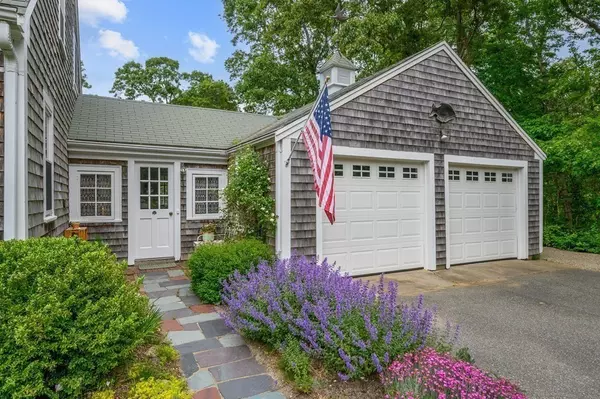$912,000
$839,000
8.7%For more information regarding the value of a property, please contact us for a free consultation.
4 Beds
2 Baths
1,842 SqFt
SOLD DATE : 07/25/2023
Key Details
Sold Price $912,000
Property Type Single Family Home
Sub Type Single Family Residence
Listing Status Sold
Purchase Type For Sale
Square Footage 1,842 sqft
Price per Sqft $495
MLS Listing ID 73124327
Sold Date 07/25/23
Style Cape
Bedrooms 4
Full Baths 2
HOA Y/N false
Year Built 1950
Annual Tax Amount $4,808
Tax Year 2023
Lot Size 2.200 Acres
Acres 2.2
Property Description
Imagine a Cape Cod house with gray shingles, white trim, and flower boxes near the old grist mill where the herring race up stream every spring, a peaceful setting where old stone walls form the border, and a path leads thru the woods to an old cranberry bog with a bench that overlooks an old stand of beech trees--Indeed, a dream come true! A charming house on over 2 acres abutting conservation! Perfect for nature-lovers yet offers updates and desirable amenities! Central air, renov. bathrooms and kitchen, wood floors, wood-burning fireplace, and a den with lots of windows great for working at home or relaxing and reading. Most rooms and ext. trim were recently painted. Septic passed. Extras include 1st flr laundry, finished room in the basement, many new windows, and a 2 car garage! Out back: 2 decks, hot tub, shed, fenced area, and raised bed garden! When the pollinator garden is in full bloom enjoy the colors by day and the lightening bugs by night! Buyers/agents to confirm details.
Location
State MA
County Barnstable
Zoning RESD.
Direction From 6A to Stony Brook to #417
Rooms
Basement Full, Partially Finished, Interior Entry, Bulkhead
Primary Bedroom Level Second
Dining Room Flooring - Wood, Beadboard
Kitchen Flooring - Wood, Dining Area, Pantry, Countertops - Stone/Granite/Solid, Countertops - Upgraded, Kitchen Island, Breakfast Bar / Nook, Cabinets - Upgraded, Exterior Access, Recessed Lighting, Remodeled, Stainless Steel Appliances
Interior
Interior Features Den, Bonus Room, Sauna/Steam/Hot Tub
Heating Forced Air, Oil
Cooling Central Air
Flooring Tile, Hardwood, Pine, Flooring - Wood, Flooring - Wall to Wall Carpet
Fireplaces Number 1
Fireplaces Type Living Room
Appliance Range, Dishwasher, Refrigerator, Washer, Dryer, Electric Water Heater, Utility Connections for Electric Range, Utility Connections for Electric Dryer
Laundry First Floor, Washer Hookup
Exterior
Exterior Feature Rain Gutters, Professional Landscaping, Garden, Stone Wall
Garage Spaces 2.0
Fence Fenced
Community Features Conservation Area
Utilities Available for Electric Range, for Electric Dryer, Washer Hookup
Waterfront Description Beach Front, Bay, 1 to 2 Mile To Beach, Beach Ownership(Public)
Roof Type Shingle
Total Parking Spaces 5
Garage Yes
Building
Lot Description Wooded, Cleared, Level
Foundation Block
Sewer Inspection Required for Sale, Private Sewer
Water Public
Architectural Style Cape
Schools
Elementary Schools Eddy/Stonybrook
Middle Schools Nauset
High Schools Nauset
Others
Senior Community false
Read Less Info
Want to know what your home might be worth? Contact us for a FREE valuation!

Our team is ready to help you sell your home for the highest possible price ASAP
Bought with Doug Grattan • Christie's International Real Estate Atlantic Brokerage
GET MORE INFORMATION
Broker-Owner






