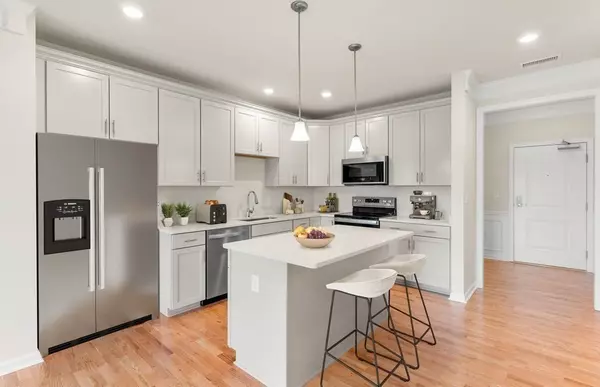$666,650
$666,650
For more information regarding the value of a property, please contact us for a free consultation.
2 Beds
2 Baths
1,380 SqFt
SOLD DATE : 07/25/2023
Key Details
Sold Price $666,650
Property Type Condo
Sub Type Condominium
Listing Status Sold
Purchase Type For Sale
Square Footage 1,380 sqft
Price per Sqft $483
MLS Listing ID 73115222
Sold Date 07/25/23
Bedrooms 2
Full Baths 2
HOA Fees $478/mo
HOA Y/N true
Year Built 2022
Annual Tax Amount $13
Tax Year 2023
Property Description
Last Desmond home left at Pennington Crossing, a 55+ Active Adult community conveniently located in Walpole! This beautiful home features a spacious open concept design with 2 bedrooms, 2 bathrooms, and a flex room to customize to your lifestyle. The kitchen comes complete with beautiful white cabinets, stainless steel appliances, and a large island perfect for preparing meals. Spend time with friends and family in the sunlit living room, or host a dinner party in the private dining area. Leave traditional homeowner headaches behind and start enjoying more of your time doing the things you love! Don't miss out! Come see how much more comfortable and convenient life can be at Pennington Crossing.
Location
State MA
County Norfolk
Zoning Res
Direction Sales Office located within 4000 Pennington Drive, Walpole, MA 02081.
Rooms
Basement N
Kitchen Flooring - Hardwood, Countertops - Stone/Granite/Solid, Kitchen Island, Stainless Steel Appliances
Interior
Interior Features Cable Hookup, Den
Heating Central, Natural Gas, Individual, Unit Control, Hydro Air
Cooling Central Air, Individual, Unit Control
Flooring Tile, Carpet, Engineered Hardwood, Flooring - Hardwood
Appliance Range, Dishwasher, Microwave, Washer, Dryer, Gas Water Heater, Tank Water Heaterless, Plumbed For Ice Maker, Utility Connections for Electric Range, Utility Connections for Electric Oven, Utility Connections for Electric Dryer
Laundry Flooring - Stone/Ceramic Tile, First Floor, In Unit, Washer Hookup
Exterior
Exterior Feature Balcony
Garage Spaces 1.0
Community Features Public Transportation, Shopping, Park, Walk/Jog Trails, Golf, Medical Facility, Conservation Area, House of Worship, Public School, T-Station, Adult Community
Utilities Available for Electric Range, for Electric Oven, for Electric Dryer, Washer Hookup, Icemaker Connection
Roof Type Rubber, Asphalt/Composition Shingles
Garage Yes
Building
Story 1
Sewer Public Sewer
Water Public
Others
Pets Allowed Yes w/ Restrictions
Senior Community true
Acceptable Financing Contract
Listing Terms Contract
Read Less Info
Want to know what your home might be worth? Contact us for a FREE valuation!

Our team is ready to help you sell your home for the highest possible price ASAP
Bought with Erin Sullivan • Pulte Homes of New England
GET MORE INFORMATION
Broker-Owner






