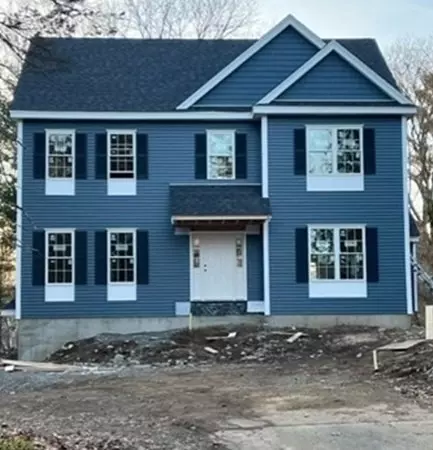$1,240,000
$1,195,000
3.8%For more information regarding the value of a property, please contact us for a free consultation.
4 Beds
3.5 Baths
3,080 SqFt
SOLD DATE : 07/20/2023
Key Details
Sold Price $1,240,000
Property Type Single Family Home
Sub Type Single Family Residence
Listing Status Sold
Purchase Type For Sale
Square Footage 3,080 sqft
Price per Sqft $402
MLS Listing ID 73055526
Sold Date 07/20/23
Style Colonial
Bedrooms 4
Full Baths 3
Half Baths 1
HOA Y/N false
Year Built 2023
Tax Year 2022
Lot Size 0.300 Acres
Acres 0.3
Property Description
NEW CONSTRUCTION Birch Meadow location. This fabulous center entrance colonial featuring 4 bedrooms, 3.5 baths and 2 car garage awaits your finishing touches. There is time to customize with upgrades to make this beautiful home your forever home. The 1st floor is perfect for entertaining, featuring a kitchen w/ an island and breakfast area, dining room, living room and 1/2 bath. Walk up to the second floor which hosts a large master bedroom, ensuite and walk in closet. There are 2 more generous bedrooms and another bath. The 3rd floor features an additional 800 s.f. of living area with a bedroom, 3/4 bath and a bonus room or you could make it a 5th bedroom. You can also opt to have one large room on the 3rd floor prior to walls being installed. This home is conveniently located, it is a short walk to the Birch Meadow Elementary school, Coolidge Middle School, YMCA and the High School. Reading also has a commuter rail that goes to Boston and is less than a 5 minute drive.
Location
State MA
County Middlesex
Zoning S15
Direction Main St to Forest to Martin
Rooms
Basement Full
Primary Bedroom Level Second
Dining Room Flooring - Hardwood
Kitchen Flooring - Hardwood, Countertops - Stone/Granite/Solid, Breakfast Bar / Nook, Stainless Steel Appliances, Gas Stove
Interior
Interior Features Bathroom - 3/4, 3/4 Bath, Bonus Room
Heating Propane
Cooling Central Air
Flooring Wood, Tile, Carpet, Flooring - Wall to Wall Carpet
Fireplaces Number 1
Fireplaces Type Living Room
Appliance Range, Dishwasher, Disposal, Propane Water Heater, Utility Connections for Gas Range
Laundry Bathroom - Half, Flooring - Stone/Ceramic Tile, Electric Dryer Hookup, Washer Hookup, First Floor
Exterior
Garage Spaces 2.0
Community Features Public Transportation, Shopping, Public School
Utilities Available for Gas Range
Roof Type Shingle
Total Parking Spaces 4
Garage Yes
Building
Lot Description Level
Foundation Concrete Perimeter
Sewer Public Sewer
Water Public
Architectural Style Colonial
Others
Senior Community false
Read Less Info
Want to know what your home might be worth? Contact us for a FREE valuation!

Our team is ready to help you sell your home for the highest possible price ASAP
Bought with Kristin Weekley • Leading Edge Real Estate
GET MORE INFORMATION
Broker-Owner

