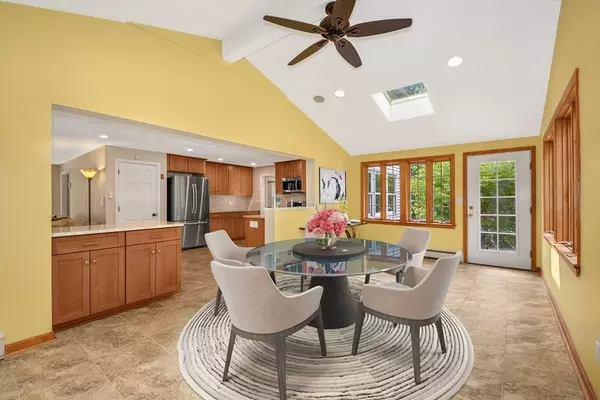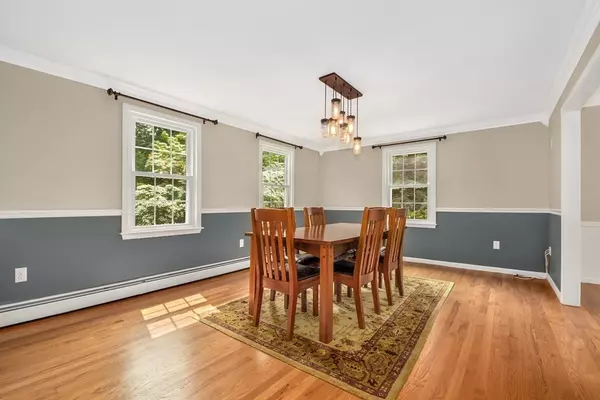$820,000
$800,000
2.5%For more information regarding the value of a property, please contact us for a free consultation.
4 Beds
2.5 Baths
2,646 SqFt
SOLD DATE : 07/20/2023
Key Details
Sold Price $820,000
Property Type Single Family Home
Sub Type Single Family Residence
Listing Status Sold
Purchase Type For Sale
Square Footage 2,646 sqft
Price per Sqft $309
MLS Listing ID 73119939
Sold Date 07/20/23
Style Colonial
Bedrooms 4
Full Baths 2
Half Baths 1
HOA Y/N false
Year Built 1979
Annual Tax Amount $9,898
Tax Year 2023
Lot Size 0.580 Acres
Acres 0.58
Property Description
SPACIOUS, SERENE HAVEN! This elegant home seamlessly blends functionality, charm, and convenience. The main level boasts an open, inviting living room and sunroom, perfect for relaxation and entertainment. The spacious kitchen is a chef's dream, featuring recessed lighting, stainless steel appliances, and ample storage space for culinary needs. Step outside and immerse yourself in the tranquility of the heated pool and landscaped private backyard, where you can enjoy outdoor activities and gatherings. The expansive patio is ideal for hosting summer barbecues or simply unwinding in picturesque surroundings. Conveniently located, this home offers easy access to local amenities, schools, and parks, ensuring a vibrant and convenient lifestyle. Commuters will appreciate the proximity to major highways, making travel to surrounding areas effortless. Virtual 3D Tour is available on request. Call, text, or email now!
Location
State MA
County Worcester
Zoning RB
Direction Marlboro Rd
Rooms
Basement Full, Finished, Walk-Out Access, Interior Entry, Garage Access
Primary Bedroom Level Second
Dining Room Flooring - Wood, Lighting - Pendant
Kitchen Flooring - Stone/Ceramic Tile, Open Floorplan, Recessed Lighting, Stainless Steel Appliances
Interior
Interior Features Cathedral Ceiling(s), Ceiling Fan(s), Open Floorplan, Recessed Lighting, Lighting - Pendant, Sun Room, Sitting Room, Home Office
Heating Baseboard, Oil
Cooling Heat Pump, Dual, Ductless
Flooring Wood, Tile, Carpet, Flooring - Stone/Ceramic Tile, Flooring - Wood, Flooring - Wall to Wall Carpet
Fireplaces Number 1
Fireplaces Type Living Room
Appliance Range, Dishwasher, Microwave, Refrigerator, Washer, Dryer, Other, Oil Water Heater, Tank Water Heater, Water Heater(Separate Booster), Utility Connections for Electric Range, Utility Connections for Electric Oven, Utility Connections for Electric Dryer
Laundry First Floor, Washer Hookup
Exterior
Exterior Feature Rain Gutters, Storage, Professional Landscaping, Garden
Garage Spaces 2.0
Fence Fenced/Enclosed, Fenced
Pool In Ground, Pool - Inground Heated
Community Features Shopping, Walk/Jog Trails, Golf, House of Worship, Private School, Public School
Utilities Available for Electric Range, for Electric Oven, for Electric Dryer, Washer Hookup
Roof Type Shingle
Total Parking Spaces 6
Garage Yes
Private Pool true
Building
Foundation Concrete Perimeter
Sewer Private Sewer
Water Public
Architectural Style Colonial
Schools
Elementary Schools Albert Woodward
Middle Schools P. Brent Trott.
High Schools Algonquin Reg.
Others
Senior Community false
Acceptable Financing Contract
Listing Terms Contract
Read Less Info
Want to know what your home might be worth? Contact us for a FREE valuation!

Our team is ready to help you sell your home for the highest possible price ASAP
Bought with Doreen Quintanilla • Quintanilla Realty Group
GET MORE INFORMATION
Broker-Owner






