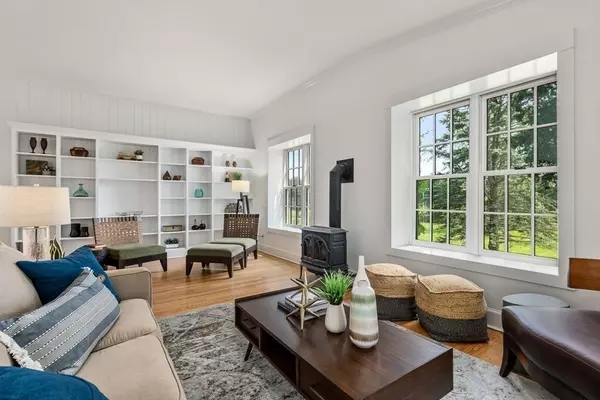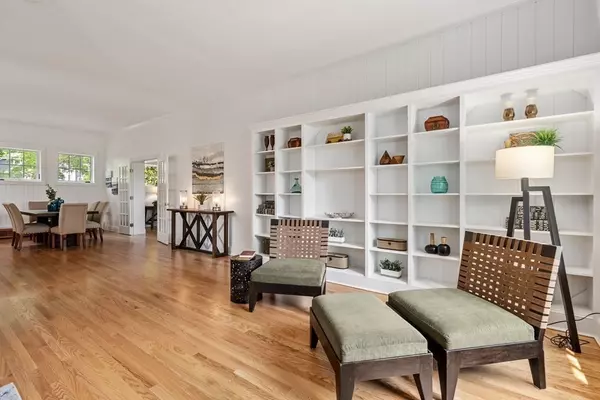$962,500
$925,000
4.1%For more information regarding the value of a property, please contact us for a free consultation.
3 Beds
2 Baths
2,002 SqFt
SOLD DATE : 07/14/2023
Key Details
Sold Price $962,500
Property Type Single Family Home
Sub Type Single Family Residence
Listing Status Sold
Purchase Type For Sale
Square Footage 2,002 sqft
Price per Sqft $480
MLS Listing ID 73118102
Sold Date 07/14/23
Style Ranch, Cottage, Carriage House
Bedrooms 3
Full Baths 2
HOA Y/N false
Year Built 1900
Annual Tax Amount $10,515
Tax Year 2023
Lot Size 1.000 Acres
Acres 1.0
Property Description
Waterfront!! Majestically sited on the Sudbury Reservoir, the former George Peabody Gardner Stable has been updated to a chic and unique residence for those desiring the utmost in character and charm. In a premier estate area, the home features modern amenities while preserving historic features such as high ceilings and the original carriage door. Year-round enjoyment awaits with spectacular river views from multiple rooms in the home. Gorgeous kitchen with custom cherry and painted cabinetry, granite counters, soapstone sink and breakfast peninsula. Two nicely appointed full baths, as well as main level laundry. Eco-friendly 50-year synthetic slate roofing and new Kolbe windows throughout. For the car enthusiast or hobbyist, a huge 3-4 car garage with original sliding barn doors. Stone paths and driveway surround the professionally-landscaped property. Located .7 mile from charming and historic Southborough center, convenient to Rte. 9, the Pike & 495, and just 30 miles from Boston!
Location
State MA
County Worcester
Zoning RA
Direction Across from Sears Road
Rooms
Basement Full, Walk-Out Access, Concrete, Unfinished
Primary Bedroom Level Main, First
Dining Room Flooring - Hardwood, French Doors, Open Floorplan
Kitchen Flooring - Hardwood, Countertops - Stone/Granite/Solid, Cabinets - Upgraded, Exterior Access, Open Floorplan, Gas Stove, Peninsula, Lighting - Pendant
Interior
Interior Features Closet, Open Floorplan, Sitting Room, Internet Available - Broadband, High Speed Internet
Heating Baseboard, Oil
Cooling None
Flooring Wood, Tile, Hardwood
Fireplaces Number 1
Appliance Range, Refrigerator, Washer, Dryer, Electric Water Heater, Utility Connections for Electric Range, Utility Connections for Electric Dryer
Laundry Main Level, Electric Dryer Hookup, Washer Hookup, First Floor
Exterior
Exterior Feature Professional Landscaping, Stone Wall
Garage Spaces 4.0
Community Features Public Transportation, Shopping, Walk/Jog Trails, Golf, Conservation Area, Highway Access, Private School, Public School, T-Station
Utilities Available for Electric Range, for Electric Dryer, Washer Hookup
Waterfront Description Waterfront, River
Roof Type Asphalt/Composition Shingles
Total Parking Spaces 12
Garage Yes
Building
Lot Description Cleared
Foundation Concrete Perimeter, Stone
Sewer Private Sewer
Water Public
Architectural Style Ranch, Cottage, Carriage House
Schools
High Schools Algonquin
Others
Senior Community false
Read Less Info
Want to know what your home might be worth? Contact us for a FREE valuation!

Our team is ready to help you sell your home for the highest possible price ASAP
Bought with Donald Dooley • Heritage & Main Real Estate Inc.
GET MORE INFORMATION
Broker-Owner






