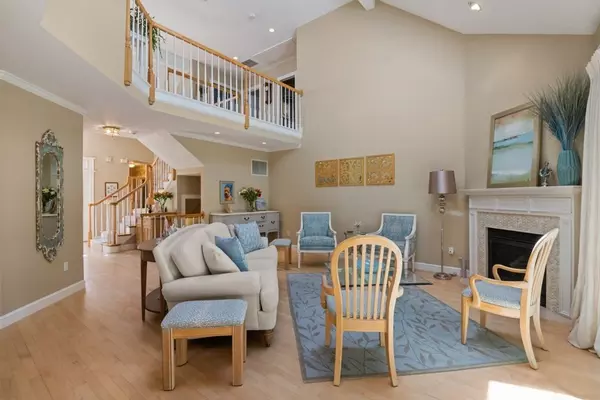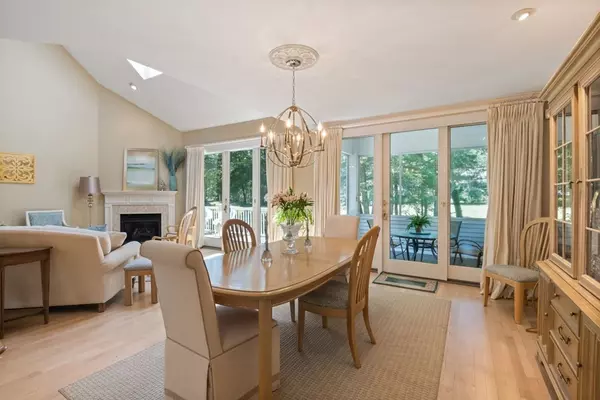$1,280,000
$1,180,000
8.5%For more information regarding the value of a property, please contact us for a free consultation.
4 Beds
4 Baths
5,303 SqFt
SOLD DATE : 07/14/2023
Key Details
Sold Price $1,280,000
Property Type Single Family Home
Sub Type Single Family Residence
Listing Status Sold
Purchase Type For Sale
Square Footage 5,303 sqft
Price per Sqft $241
Subdivision Ipswich Country Club
MLS Listing ID 73117023
Sold Date 07/14/23
Style Contemporary
Bedrooms 4
Full Baths 3
Half Baths 2
HOA Fees $514/mo
HOA Y/N true
Year Built 1997
Annual Tax Amount $13,669
Tax Year 2023
Lot Size 0.450 Acres
Acres 0.45
Property Description
This remarkable private home, perfectly situated with breathtaking views of the 13th Fairway, offers a blend of modern design and carefree living. A flexible floor plan with 4-5 bedrooms and 2 offices, this home provides ample space for comfortable living. The first-floor master suite boasts abundant natural light and features a cozy gas fireplace. The ensuite bath includes a step-in shower, with radiant heated floors ensuring a refreshing start. Embrace the seamless flow of this home's open concept living room and dining room, which effortlessly lead to a screened room and a spacious wrap around Trex deck, ideal for hosting memorable gatherings. The updated kitchen, thoughtfully designed, showcases an east-facing breakfast area with a walk-out deck overlooking professionally landscaped grounds. The 2nd floor has two bedrooms with views, a large office, and a full bath. The finished walk-out lower level has a bedroom, full bath, sauna room, office, family room w a wet bar and patio.
Location
State MA
County Essex
Zoning RRA
Direction ENTRANCE GATE is located on RT 1 North of Linebrook Rd and South of Rt 133.
Rooms
Basement Full, Finished
Interior
Heating Forced Air, Natural Gas
Cooling Central Air
Fireplaces Number 2
Appliance Oven, Disposal, Gas Water Heater, Tank Water Heaterless, Utility Connections for Gas Range, Utility Connections for Electric Range
Exterior
Exterior Feature Sprinkler System
Garage Spaces 2.0
Community Features Pool, Tennis Court(s), Walk/Jog Trails, Stable(s), Golf, Bike Path, Conservation Area, Private School, T-Station
Utilities Available for Gas Range, for Electric Range
Waterfront Description Beach Front, Ocean, Beach Ownership(Public)
View Y/N Yes
View Scenic View(s)
Roof Type Shingle
Total Parking Spaces 3
Garage Yes
Building
Foundation Concrete Perimeter
Sewer Other
Water Public
Architectural Style Contemporary
Schools
Elementary Schools Doyon
Middle Schools Ipswich
High Schools Ipswich
Others
Senior Community false
Read Less Info
Want to know what your home might be worth? Contact us for a FREE valuation!

Our team is ready to help you sell your home for the highest possible price ASAP
Bought with Non Member • Non Member Office
GET MORE INFORMATION
Broker-Owner






