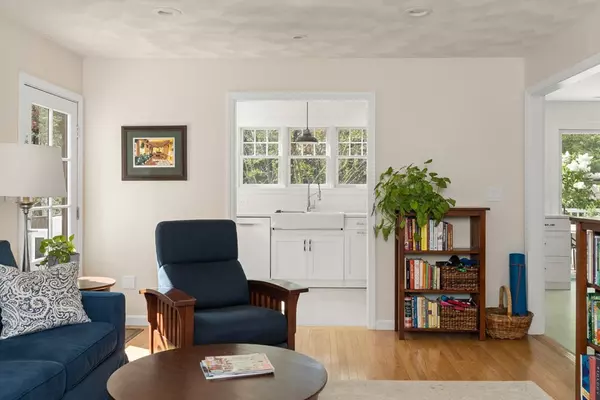$1,070,000
$999,900
7.0%For more information regarding the value of a property, please contact us for a free consultation.
4 Beds
3.5 Baths
2,974 SqFt
SOLD DATE : 07/07/2023
Key Details
Sold Price $1,070,000
Property Type Single Family Home
Sub Type Single Family Residence
Listing Status Sold
Purchase Type For Sale
Square Footage 2,974 sqft
Price per Sqft $359
MLS Listing ID 73110241
Sold Date 07/07/23
Style Colonial
Bedrooms 4
Full Baths 3
Half Baths 1
HOA Y/N false
Year Built 2004
Annual Tax Amount $13,356
Tax Year 2023
Lot Size 0.650 Acres
Acres 0.65
Property Description
ATTENTION NATURE LOVERS! Enjoy this pristine young 4 bedroom colonial w/ 3.5 baths on a sunny, tranquil level lot w/ views of fruit trees, pollinator gardens, raised beds from 2 decks & patio. Benefit from current owner's design sense & maintenance. Gracious foyer flanked by formal DR w/ HW & French doors & LR w/ HW & paddle fan. Sparkling kitchen w/ tremendous pantry space, center island, dual-fuel stove, large cased opening to LR & slider to back deck. The mudroom w/ custom built-ins leads to a pretty 1/2 bath w/ linen closet. There's even a dog-washing sink! 2nd fl w/ beautiful main bedroom suite, complete w/ walk-in closet & full bath, a 2nd bedroom w/ its own adjoining sitting room & 2 closets + a large landing for office/library area. The 3rd fl has 2 big bedrooms, 1 w/ walk-in closet + a full bath. Oversized garage and plenty of storage. All w/in 1 mile of E.E. Little Elementary - Blue Ribbon School & a short drive to commuter rail, town & major routes. A must-see property!
Location
State MA
County Middlesex
Zoning RA
Direction Park St - Southwick - Linwood - right on Wadsworth
Rooms
Basement Full, Interior Entry, Bulkhead, Sump Pump, Concrete
Primary Bedroom Level Second
Dining Room Flooring - Hardwood, French Doors, Lighting - Overhead
Kitchen Ceiling Fan(s), Closet/Cabinets - Custom Built, Flooring - Stone/Ceramic Tile, Window(s) - Picture, Pantry, Countertops - Stone/Granite/Solid, Kitchen Island, Deck - Exterior, Exterior Access, Open Floorplan, Recessed Lighting, Slider, Stainless Steel Appliances, Gas Stove
Interior
Interior Features Bathroom - Full, Bathroom - Double Vanity/Sink, Bathroom - With Shower Stall, Ceiling Fan(s), Closet, Lighting - Overhead, Closet/Cabinets - Custom Built, Bathroom, Mud Room, Central Vacuum
Heating Central, Baseboard, Natural Gas
Cooling Central Air
Flooring Tile, Carpet, Hardwood, Flooring - Stone/Ceramic Tile, Flooring - Wall to Wall Carpet
Fireplaces Number 1
Appliance Range, Dishwasher, Microwave, Refrigerator, Washer, Dryer, Vacuum System, Gas Water Heater, Tank Water Heater, Plumbed For Ice Maker, Utility Connections for Gas Range, Utility Connections for Electric Oven, Utility Connections for Electric Dryer
Laundry In Basement, Washer Hookup
Exterior
Exterior Feature Rain Gutters, Storage, Decorative Lighting, Fruit Trees, Garden
Garage Spaces 2.0
Fence Fenced
Community Features Public Transportation, Shopping, Park, Walk/Jog Trails, Conservation Area, Highway Access, Public School, T-Station
Utilities Available for Gas Range, for Electric Oven, for Electric Dryer, Washer Hookup, Icemaker Connection
View Y/N Yes
View Scenic View(s)
Roof Type Shingle
Total Parking Spaces 4
Garage Yes
Building
Lot Description Wooded, Level
Foundation Concrete Perimeter
Sewer Private Sewer
Water Public
Architectural Style Colonial
Schools
Elementary Schools E.E. Little
Middle Schools Nrms
High Schools Nrhs
Others
Senior Community false
Read Less Info
Want to know what your home might be worth? Contact us for a FREE valuation!

Our team is ready to help you sell your home for the highest possible price ASAP
Bought with Amy Copeland Potamis • Coldwell Banker Realty - Lynnfield
GET MORE INFORMATION
Broker-Owner






