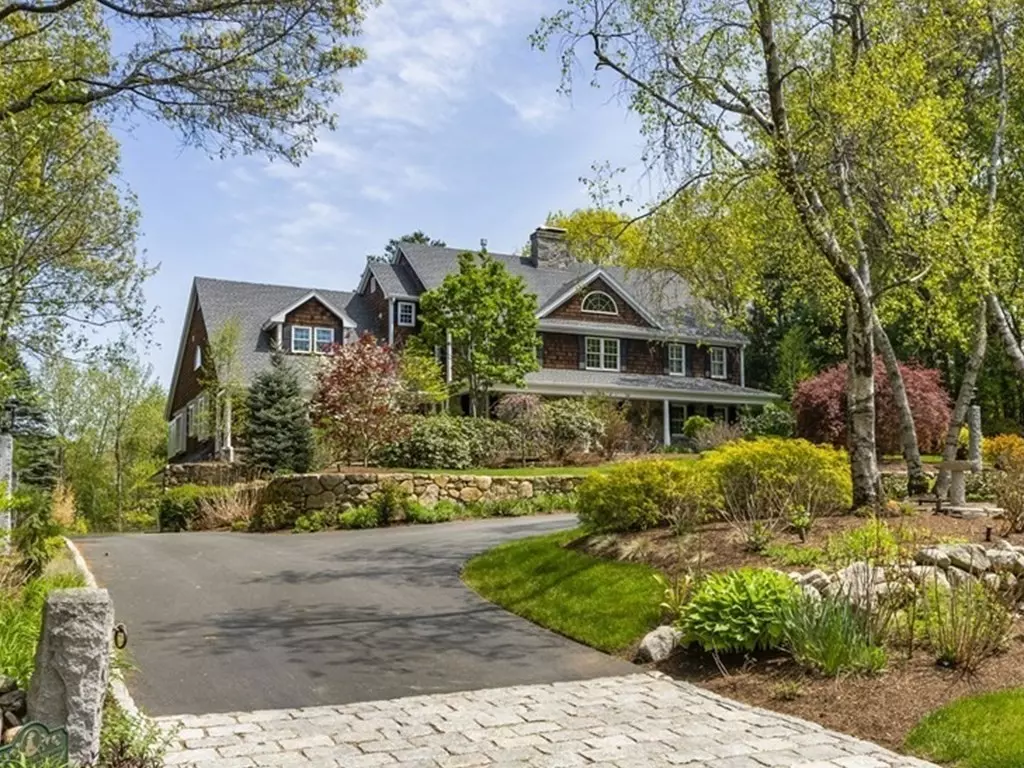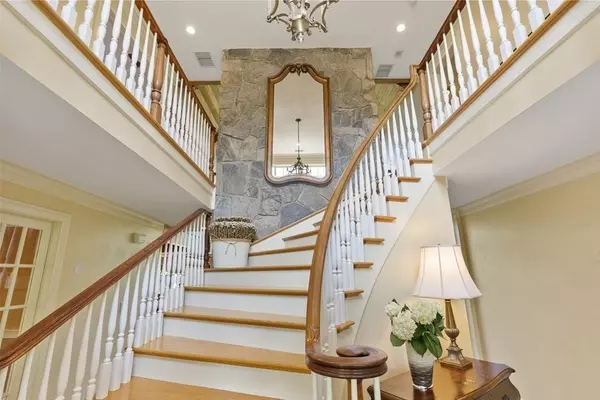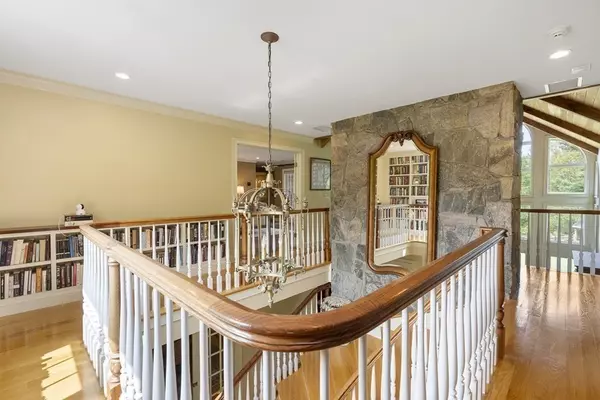$2,005,000
$2,100,000
4.5%For more information regarding the value of a property, please contact us for a free consultation.
5 Beds
6 Baths
7,053 SqFt
SOLD DATE : 07/03/2023
Key Details
Sold Price $2,005,000
Property Type Single Family Home
Sub Type Single Family Residence
Listing Status Sold
Purchase Type For Sale
Square Footage 7,053 sqft
Price per Sqft $284
MLS Listing ID 73110349
Sold Date 07/03/23
Style Colonial, Shingle
Bedrooms 5
Full Baths 6
HOA Fees $208/ann
HOA Y/N true
Year Built 1995
Annual Tax Amount $23,179
Tax Year 2023
Lot Size 10.880 Acres
Acres 10.88
Property Description
Every so often a home so extraordinary comes along, you simply must see it to appreciate the quality details so thoughtfully designed inside & out! Stone walls, mature gardens and generous terracing distinguish the landscape of this custom 5+ bedroom, 6-bath shingled colonial perched on a 10-acre parcel at the end of a private, coveted cul-de-sac. Gracing the entry with a sweeping staircase, the grand foyer welcomes you into the luxurious, yet warm & inviting aesthetic of this extensively updated property. Sunlit two-story great room with walls of glass, a well-appointed kitchen with upscale appliances, 3 fireplaces for cozy evenings, formal living/dining, home office, and a spectacular primary suite complete with a sitting room, spa-inspired marble bath adorned with a soaking tub, separate oversized steam shower and the most enviable walk-in closet you may have ever seen! New gym, a dream 4-car heated garage, 8-seat home theater, wine cellar, in-law/au pair potential and SO MUCH MORE!
Location
State MA
County Worcester
Zoning RA
Direction Route 30/Main Street to Sears Road to Wolfpen Lane.
Rooms
Family Room Cathedral Ceiling(s), Flooring - Hardwood, Open Floorplan, Recessed Lighting, Slider
Basement Full, Finished, Walk-Out Access, Interior Entry, Garage Access, Radon Remediation System
Primary Bedroom Level Second
Dining Room Flooring - Hardwood, Crown Molding
Kitchen Closet/Cabinets - Custom Built, Flooring - Hardwood, Dining Area, Pantry, Countertops - Stone/Granite/Solid, Breakfast Bar / Nook, Recessed Lighting, Stainless Steel Appliances
Interior
Interior Features Lighting - Sconce, Closet/Cabinets - Custom Built, Wet bar, Crown Molding, Ceiling - Cathedral, Ceiling - Beamed, Bathroom - With Shower Stall, Recessed Lighting, Home Office, Den, Sun Room, Exercise Room, Media Room, Game Room, Wet Bar, Wired for Sound
Heating Forced Air, Baseboard, Radiant, Natural Gas, Hydro Air, Fireplace
Cooling Central Air
Flooring Tile, Carpet, Hardwood, Flooring - Hardwood, Flooring - Wall to Wall Carpet
Fireplaces Number 3
Fireplaces Type Family Room, Master Bedroom
Appliance Range, Dishwasher, Disposal, Microwave, Refrigerator, Washer, Dryer, Range Hood, Electric Water Heater, Tank Water Heater, Plumbed For Ice Maker, Utility Connections for Gas Range, Utility Connections for Gas Dryer, Utility Connections for Electric Dryer
Laundry Flooring - Hardwood, Gas Dryer Hookup, Washer Hookup, First Floor
Exterior
Exterior Feature Balcony, Professional Landscaping, Sprinkler System, Decorative Lighting, Stone Wall
Garage Spaces 4.0
Fence Invisible
Community Features Public Transportation, Shopping, Golf, Conservation Area, Highway Access
Utilities Available for Gas Range, for Gas Dryer, for Electric Dryer, Washer Hookup, Icemaker Connection, Generator Connection
Roof Type Shingle
Total Parking Spaces 10
Garage Yes
Building
Lot Description Cul-De-Sac, Wooded, Level
Foundation Concrete Perimeter
Sewer Private Sewer
Water Public
Architectural Style Colonial, Shingle
Others
Senior Community false
Acceptable Financing Contract
Listing Terms Contract
Read Less Info
Want to know what your home might be worth? Contact us for a FREE valuation!

Our team is ready to help you sell your home for the highest possible price ASAP
Bought with David D. Nielson • Nielson Premier Properties
GET MORE INFORMATION
Broker-Owner






