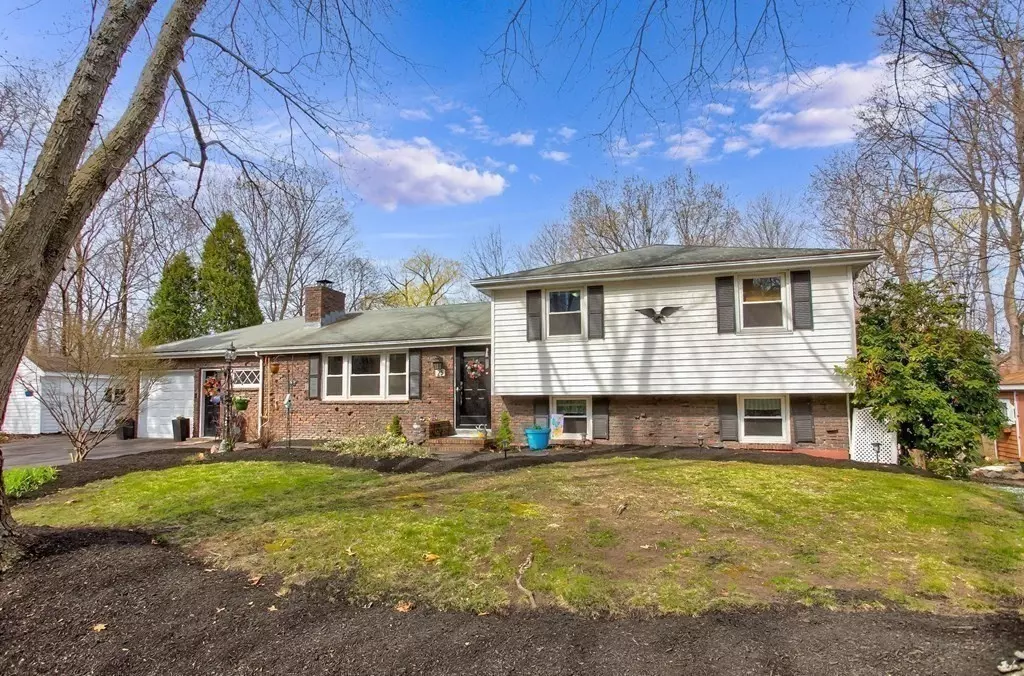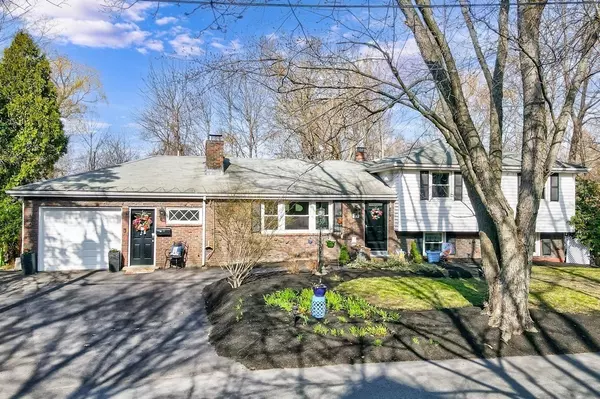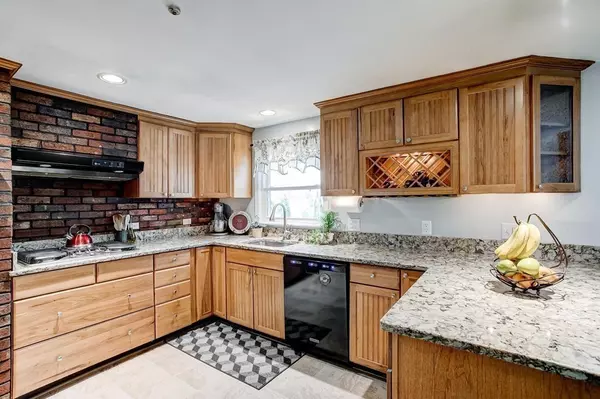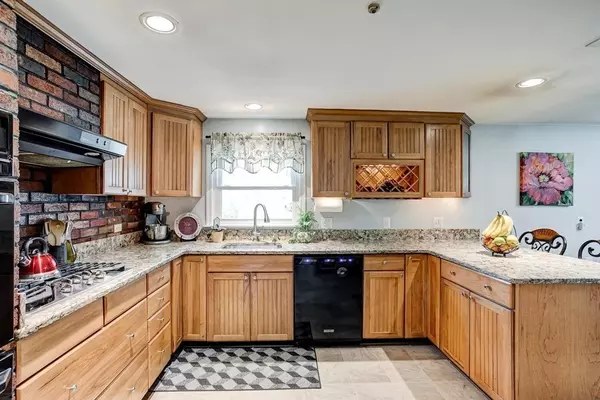$740,000
$729,900
1.4%For more information regarding the value of a property, please contact us for a free consultation.
4 Beds
2.5 Baths
2,181 SqFt
SOLD DATE : 06/30/2023
Key Details
Sold Price $740,000
Property Type Single Family Home
Sub Type Single Family Residence
Listing Status Sold
Purchase Type For Sale
Square Footage 2,181 sqft
Price per Sqft $339
MLS Listing ID 73098451
Sold Date 06/30/23
Bedrooms 4
Full Baths 2
Half Baths 1
HOA Y/N false
Year Built 1965
Annual Tax Amount $9,232
Tax Year 2022
Lot Size 0.590 Acres
Acres 0.59
Property Description
So much more than meets the eye, don't just scroll through the pictures online but come and see for yourself! The care and love that this home has been given is something that you won't just see but you'll feel as you walk through it's three spacious levels. The flow and layout are sure to satisfy your needs starting with the oversized living room open to oversized kitchen and dining space. Having 3 beds, a full bath, and a half bath on the upper level and additional bedroom, full bath, and ample living space in the lower level are perfect for multigenerational living, flexible living, office or play space. Spread out and take advantage of your main level living room with fireplace or belly up at your lower level bar area attached to your cozy family room that has a nice pellet stove. Between the large garage, central AC, and fenced in backyard with pool you'll never want to leave! Moments to highways, downtown Reading, Woburn Village Mall, Commerce Way, commuter rail, and more!
Location
State MA
County Middlesex
Zoning S20
Direction West to South
Rooms
Family Room Flooring - Stone/Ceramic Tile
Basement Full
Primary Bedroom Level Second
Dining Room Exterior Access, Open Floorplan
Kitchen Flooring - Stone/Ceramic Tile, Dining Area, Countertops - Stone/Granite/Solid, Countertops - Upgraded, Gas Stove
Interior
Interior Features Vaulted Ceiling(s), Bonus Room, Central Vacuum, Internet Available - Broadband
Heating Baseboard, Natural Gas
Cooling Central Air
Flooring Tile, Hardwood, Stone / Slate, Flooring - Stone/Ceramic Tile
Fireplaces Number 1
Fireplaces Type Living Room, Wood / Coal / Pellet Stove
Appliance Oven, Dishwasher, Disposal, Countertop Range, Gas Water Heater, Utility Connections for Gas Range, Utility Connections for Electric Range, Utility Connections for Gas Oven
Laundry First Floor, Washer Hookup
Exterior
Exterior Feature Rain Gutters
Garage Spaces 1.0
Fence Fenced
Pool In Ground
Community Features Public Transportation, Shopping, Park, Golf, Medical Facility, Laundromat, Conservation Area, Highway Access, House of Worship, Private School, Public School
Utilities Available for Gas Range, for Electric Range, for Gas Oven, Washer Hookup
Total Parking Spaces 6
Garage Yes
Private Pool true
Building
Lot Description Level
Foundation Concrete Perimeter, Block
Sewer Public Sewer
Water Public
Others
Senior Community false
Acceptable Financing Contract
Listing Terms Contract
Read Less Info
Want to know what your home might be worth? Contact us for a FREE valuation!

Our team is ready to help you sell your home for the highest possible price ASAP
Bought with Team Angel • Angel Homes Realty, Inc.
GET MORE INFORMATION
Broker-Owner






