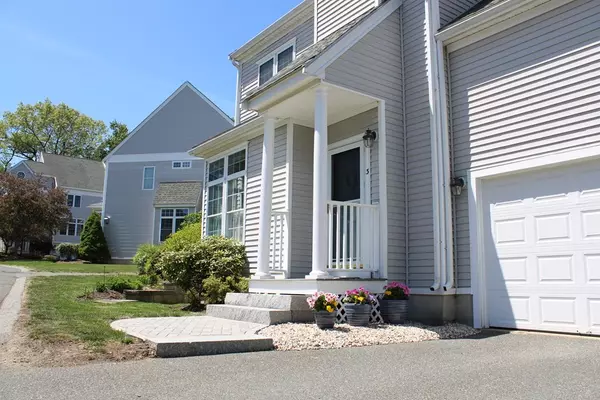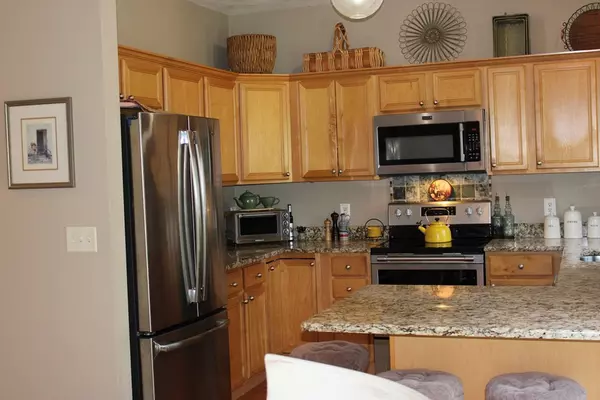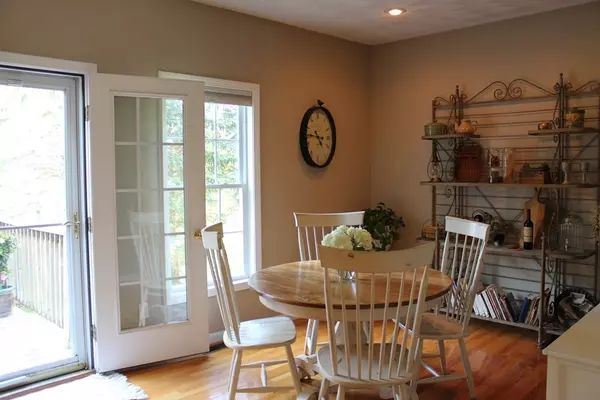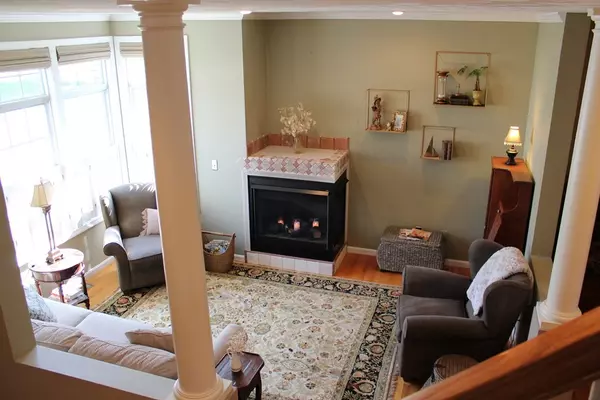$621,500
$565,000
10.0%For more information regarding the value of a property, please contact us for a free consultation.
2 Beds
2.5 Baths
2,289 SqFt
SOLD DATE : 06/29/2023
Key Details
Sold Price $621,500
Property Type Condo
Sub Type Condominium
Listing Status Sold
Purchase Type For Sale
Square Footage 2,289 sqft
Price per Sqft $271
MLS Listing ID 73114300
Sold Date 06/29/23
Bedrooms 2
Full Baths 2
Half Baths 1
HOA Fees $531/mo
HOA Y/N true
Year Built 2000
Annual Tax Amount $6,487
Tax Year 2022
Property Description
Welcome to New Mill Place Condominiums located near downtown Ipswich! This over-sized bright & sunny townhouse features a sunken fireplaced living room with over-sized windows & crown molding will greet you upon entry. You'll find a tastefully appointed open floor plan in the main living level with 9 ft. ceilings. The kitchen offers maple cabinets, modern stainless appliances, granite countertops, a breakfast bar and a dining area which also provides easy access to an outdoor deck area for a private fresh air space. The upper level provides private space featuring two bedrooms, two full baths with granite counter tops including a main en-suite bath. The upper level also includes a laundry area and a private study/office for getting down to business. The offering is one of very few units with a completely finished lower level. This space provides a nice family room and game room. The one bay garage and one outdoor parking space offers deeded parking for two cars. Come home to Ipswich.
Location
State MA
County Essex
Zoning R1
Direction Brownville Ave. to New Mill Place
Rooms
Family Room Flooring - Wall to Wall Carpet, Cable Hookup, Open Floorplan, Recessed Lighting
Basement Y
Primary Bedroom Level Third
Dining Room Flooring - Hardwood, Open Floorplan
Kitchen Flooring - Hardwood, Dining Area, Countertops - Stone/Granite/Solid, Breakfast Bar / Nook, Cable Hookup, Exterior Access, Open Floorplan, Recessed Lighting, Stainless Steel Appliances
Interior
Interior Features Cable Hookup, Closet - Double, Closet, Office, Game Room, Internet Available - Broadband
Heating Forced Air, Natural Gas
Cooling Central Air
Flooring Wood, Tile, Carpet, Flooring - Wall to Wall Carpet
Fireplaces Number 1
Appliance Range, Dishwasher, Microwave, Refrigerator, Washer, Dryer, Gas Water Heater, Tank Water Heater, Utility Connections for Electric Range, Utility Connections for Electric Oven, Utility Connections for Electric Dryer
Laundry Electric Dryer Hookup, Washer Hookup, Third Floor, In Unit
Exterior
Exterior Feature Professional Landscaping
Garage Spaces 1.0
Community Features Public Transportation, Shopping, Golf, Medical Facility, House of Worship, Public School, T-Station
Utilities Available for Electric Range, for Electric Oven, for Electric Dryer, Washer Hookup
Waterfront Description Beach Front, Ocean
Roof Type Shingle
Total Parking Spaces 1
Garage Yes
Building
Story 3
Sewer Public Sewer
Water Public
Others
Pets Allowed Yes
Senior Community false
Acceptable Financing Contract
Listing Terms Contract
Read Less Info
Want to know what your home might be worth? Contact us for a FREE valuation!

Our team is ready to help you sell your home for the highest possible price ASAP
Bought with Deborah Evans • J. Barrett & Company
GET MORE INFORMATION
Broker-Owner






