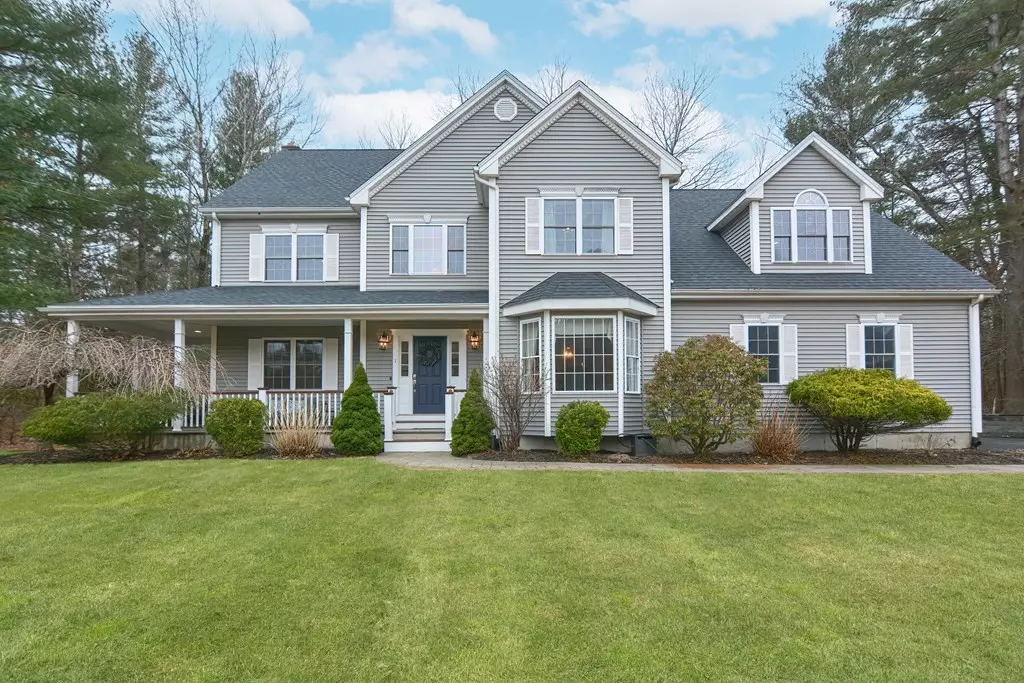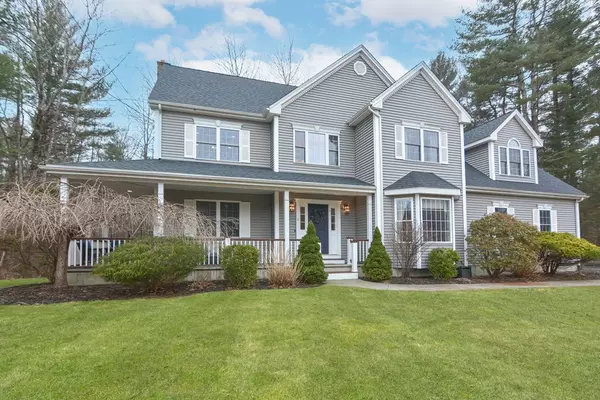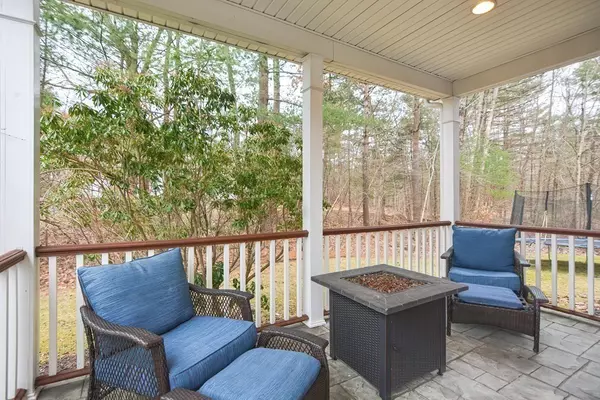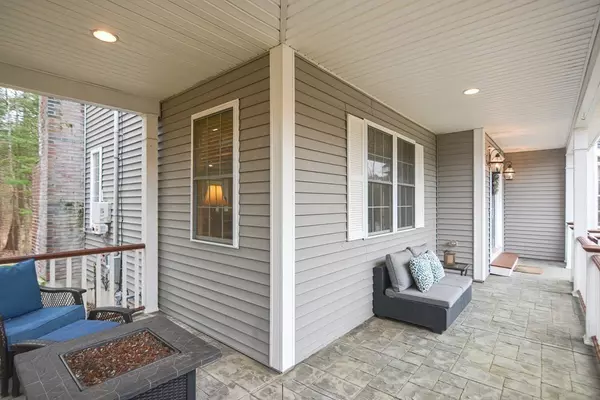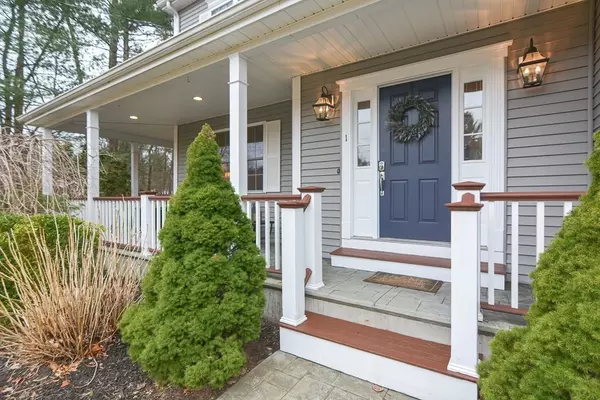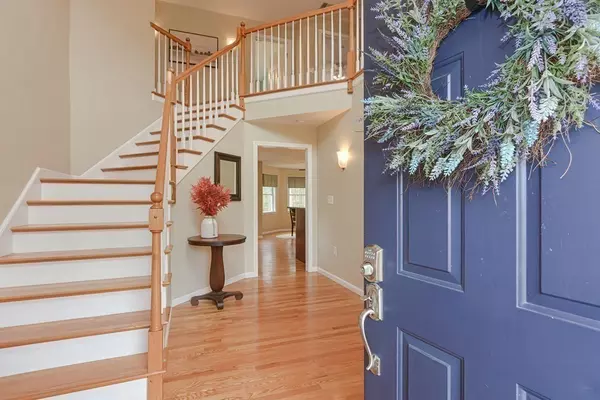$785,000
$769,900
2.0%For more information regarding the value of a property, please contact us for a free consultation.
5 Beds
2.5 Baths
3,081 SqFt
SOLD DATE : 06/29/2023
Key Details
Sold Price $785,000
Property Type Single Family Home
Sub Type Single Family Residence
Listing Status Sold
Purchase Type For Sale
Square Footage 3,081 sqft
Price per Sqft $254
Subdivision Highridge Estates
MLS Listing ID 73083174
Sold Date 06/29/23
Style Colonial
Bedrooms 5
Full Baths 2
Half Baths 1
HOA Y/N false
Year Built 2003
Annual Tax Amount $8,211
Tax Year 2023
Lot Size 0.720 Acres
Acres 0.72
Property Description
OFFER DEADLINE MONDAY, 3/6 AT 5 PM. Looking for a versatile 5 BD, 2.5 BA, 3000+ sqft on a private wooded lot? Look no further than this young colonial in Highland Estates! The cathedral foyer greets you as you enter an open & flexible floor plan. An entertainer's dream, the kitchen w/eat-in overlooks the fam room & private outdoor space. With floor-to-ceiling cabinets, granite countertops, SS appliances including gas range & wall oven, the kitchen has everything for hosting. The living room has a stone fireplace & opens to the study, while the dining room is perfect for an intimate setting. The laundry room & half bath complete the main level. Retreat upstairs in your spacious primary BD suite w/jacuzzi tub & walk in shower. There are 3 other generous sized bedrooms & MASSIVE BONUS room w/ dbl walk in closets & cathedral ceiling! LL can be used as a gym and/or play space. The 2 car garage has an add'l attached storage area & don't forget the view from the front wrap around porch!
Location
State MA
County Norfolk
Zoning AGR
Direction Lake Street to Highridge Road
Rooms
Basement Full, Walk-Out Access, Interior Entry, Bulkhead, Unfinished
Primary Bedroom Level Second
Dining Room Flooring - Hardwood, Window(s) - Bay/Bow/Box, French Doors, Chair Rail, Open Floorplan, Lighting - Pendant
Kitchen Flooring - Hardwood, Dining Area, Countertops - Stone/Granite/Solid, Breakfast Bar / Nook, Exterior Access, Open Floorplan, Recessed Lighting, Stainless Steel Appliances, Lighting - Pendant
Interior
Interior Features High Speed Internet Hookup, Recessed Lighting, Ceiling - Cathedral, Closet - Walk-in, Lighting - Overhead, Closet - Double, Office, Bonus Room, Internet Available - Unknown
Heating Forced Air, Natural Gas
Cooling Central Air
Flooring Tile, Carpet, Hardwood, Flooring - Hardwood, Flooring - Wall to Wall Carpet
Fireplaces Number 1
Fireplaces Type Living Room
Appliance Range, Oven, Dishwasher, Disposal, Microwave, Refrigerator, Washer, Dryer, Gas Water Heater, Tank Water Heater, Utility Connections for Gas Range, Utility Connections for Gas Oven, Utility Connections for Electric Dryer
Laundry Flooring - Stone/Ceramic Tile, Main Level, Lighting - Overhead, First Floor, Washer Hookup
Exterior
Exterior Feature Rain Gutters, Sprinkler System
Garage Spaces 2.0
Community Features Shopping, Park, Walk/Jog Trails, Bike Path, Conservation Area, Highway Access, Public School, T-Station, Sidewalks
Utilities Available for Gas Range, for Gas Oven, for Electric Dryer, Washer Hookup
Roof Type Shingle
Total Parking Spaces 5
Garage Yes
Building
Lot Description Wooded, Level
Foundation Concrete Perimeter
Sewer Public Sewer
Water Public
Architectural Style Colonial
Schools
Elementary Schools Dipietro
Middle Schools Bellingham
High Schools Bellingham
Others
Senior Community false
Acceptable Financing Contract
Listing Terms Contract
Read Less Info
Want to know what your home might be worth? Contact us for a FREE valuation!

Our team is ready to help you sell your home for the highest possible price ASAP
Bought with Ted Cormier Leger • Suburban Lifestyle Real Estate
GET MORE INFORMATION
Broker-Owner

