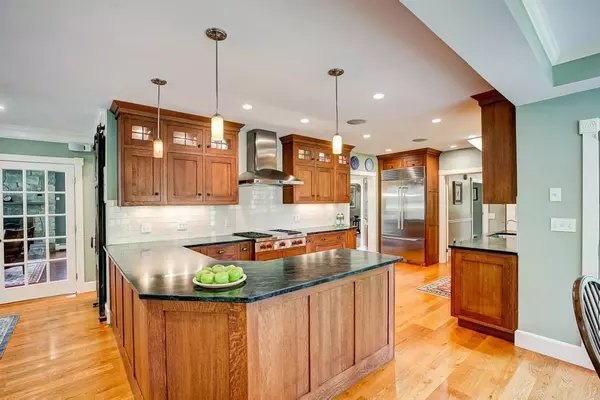$1,860,000
$1,750,000
6.3%For more information regarding the value of a property, please contact us for a free consultation.
4 Beds
3.5 Baths
5,000 SqFt
SOLD DATE : 06/29/2023
Key Details
Sold Price $1,860,000
Property Type Single Family Home
Sub Type Single Family Residence
Listing Status Sold
Purchase Type For Sale
Square Footage 5,000 sqft
Price per Sqft $372
Subdivision Eisenhaure Estates
MLS Listing ID 73110957
Sold Date 06/29/23
Style Colonial, Farmhouse, Greek Revival
Bedrooms 4
Full Baths 3
Half Baths 1
HOA Y/N false
Year Built 1853
Annual Tax Amount $13,851
Tax Year 2023
Lot Size 1.080 Acres
Acres 1.08
Property Description
This beautifully remodeled and light-filled Greek Revival combines vintage charm with casually elegant appointments and space. Four floors of living afford privacy and flexible bedroom and office options . Thoughtfully designed cook's kitchen features state-of-the-art appliances, a dining area & sitting room that opens to the family room with atrium doors leading to an amazing backyard oasis – heated pool, pool house, patio, fire pit, gardens, lush grass – it will be your place for quiet enjoyment and joyful celebrations! Retreat to your primary suite with a spa bathroom, sitting room and plenty of closet space. Take in all the additional living areas: three more bedrooms including a generous 3rd floor en-suite bedroom, formal LR and DR, sun-filled home office, bonus room above garage and LL home gym & wine cellar. Surrounded by handsome landscaping, this iconic residence with its wrap-around porch overlooks Eisenhaure Pond and is ideally located near town center, schools, & library.
Location
State MA
County Middlesex
Zoning RA
Direction Haverhill Street ---> Eisenhaure Drive ----> Oscars Way
Rooms
Family Room Wood / Coal / Pellet Stove, Flooring - Hardwood, French Doors, Exterior Access, Open Floorplan, Crown Molding
Basement Full, Partially Finished, Interior Entry, Bulkhead, Sump Pump, Concrete
Primary Bedroom Level Second
Dining Room Flooring - Hardwood, Window(s) - Picture
Kitchen Flooring - Hardwood, Dining Area, Pantry, Countertops - Stone/Granite/Solid, Exterior Access, Open Floorplan, Remodeled, Stainless Steel Appliances, Wine Chiller, Gas Stove
Interior
Interior Features Bathroom - Full, Countertops - Stone/Granite/Solid, Double Vanity, Open Floor Plan, Closet, Walk-in Storage, Bathroom, Home Office-Separate Entry, Sitting Room, Exercise Room, Wine Cellar, Bonus Room, Wired for Sound
Heating Forced Air, Electric Baseboard, Radiant, Natural Gas, Electric, Pellet Stove, Fireplace
Cooling Central Air, 3 or More
Flooring Wood, Tile, Marble, Hardwood, Flooring - Stone/Ceramic Tile, Flooring - Hardwood
Fireplaces Number 3
Fireplaces Type Family Room, Master Bedroom, Wood / Coal / Pellet Stove
Appliance Oven, Dishwasher, Microwave, Countertop Range, Refrigerator, Washer, Dryer, Wine Refrigerator, Range Hood, Gas Water Heater, Plumbed For Ice Maker, Utility Connections for Gas Range, Utility Connections for Gas Oven, Utility Connections for Gas Dryer, Utility Connections for Electric Dryer, Utility Connections Outdoor Gas Grill Hookup
Laundry Flooring - Stone/Ceramic Tile, Gas Dryer Hookup, Washer Hookup, Second Floor
Exterior
Exterior Feature Rain Gutters, Storage, Professional Landscaping, Sprinkler System, Decorative Lighting, Garden, Stone Wall
Garage Spaces 3.0
Fence Fenced/Enclosed
Pool Pool - Inground Heated
Community Features Shopping, Tennis Court(s), Park, Walk/Jog Trails, Golf, Medical Facility, Conservation Area, Highway Access, Public School
Utilities Available for Gas Range, for Gas Oven, for Gas Dryer, for Electric Dryer, Washer Hookup, Icemaker Connection, Outdoor Gas Grill Hookup
View Y/N Yes
View Scenic View(s)
Roof Type Shingle
Total Parking Spaces 6
Garage Yes
Private Pool true
Building
Lot Description Cul-De-Sac, Corner Lot, Level
Foundation Concrete Perimeter, Stone, Granite
Sewer Private Sewer
Water Public
Architectural Style Colonial, Farmhouse, Greek Revival
Schools
Elementary Schools Batchelder
Middle Schools Nrms
High Schools Nrhs
Others
Senior Community false
Read Less Info
Want to know what your home might be worth? Contact us for a FREE valuation!

Our team is ready to help you sell your home for the highest possible price ASAP
Bought with Karen Lu • Peak Partners, LLC
GET MORE INFORMATION
Broker-Owner






