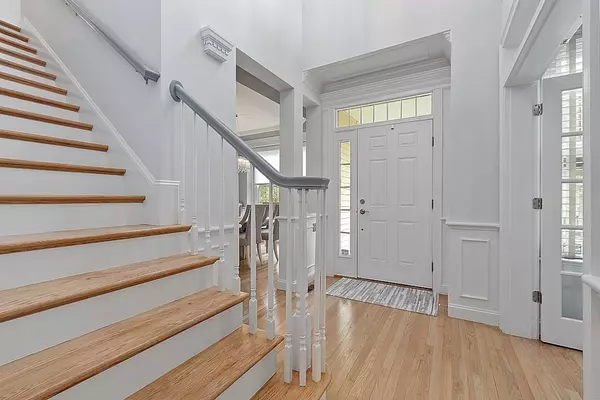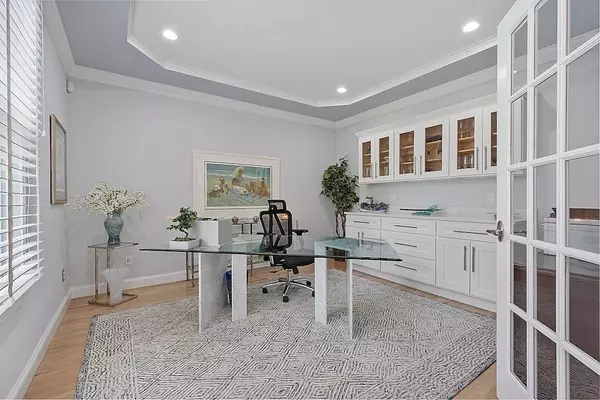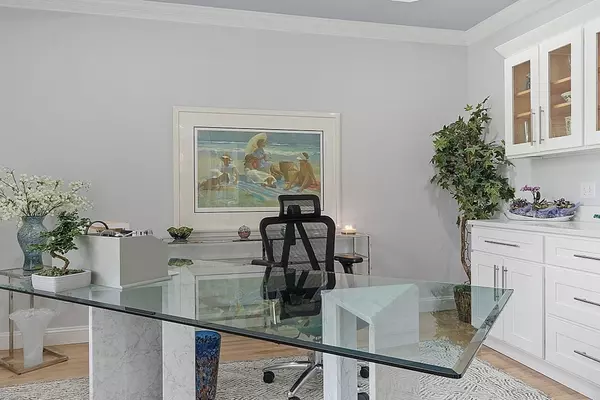$955,000
$950,000
0.5%For more information regarding the value of a property, please contact us for a free consultation.
2 Beds
3.5 Baths
3,400 SqFt
SOLD DATE : 06/29/2023
Key Details
Sold Price $955,000
Property Type Condo
Sub Type Condominium
Listing Status Sold
Purchase Type For Sale
Square Footage 3,400 sqft
Price per Sqft $280
MLS Listing ID 73106815
Sold Date 06/29/23
Bedrooms 2
Full Baths 3
Half Baths 1
HOA Fees $1,256/mo
HOA Y/N true
Year Built 2004
Annual Tax Amount $10,596
Tax Year 2023
Property Description
Exquisite end unit/Clarendon design in coveted Carriage Hill,Sbro premier 55+ community, priv situated w/bucolic views from southerly facing deck.*Impeccably maint & fully renovated, this 3 level townhome boasts a fabulous flr plan*1 level living+so much more.Perfect transition from lg family home,combining great space but no tedious maint-Lovely vaulted foyer welcomes you.Hdwd flrs on1st&2nd flrs.Chefs kit reimagined w/tremendous counter/cab space,stunning quartz&redesigned layout for family gatherings/entertainment*Soaring ceilings w/abundance of windows for amazing light in great rm w/gas FP*access to full length deck*impressive millwork continues into formal DR w/trey ceiling & striking details* French doors opens into priv home off(or den)w/new built-ins*Gorg primary ste is sweet retreat w/cust cl+new spa like bath*his/hers vanities/sleek new dbl shower&jetted tub*2nd fl w/BR,BA,WI cl/Library/off &rec rm*LL w/tiled exer area/FR/full BA/BR+patio*award winning Club*PERFECT LOCATION!
Location
State MA
County Worcester
Zoning res
Direction Kallander to Meadow Lane to Carriage Hill Lane
Rooms
Basement Y
Interior
Interior Features Central Vacuum
Heating Forced Air, Natural Gas
Cooling Central Air
Flooring Wood, Tile, Carpet
Fireplaces Number 2
Appliance Range, Oven, Dishwasher, Disposal, Microwave, Refrigerator, Wine Refrigerator, Vacuum System, Electric Water Heater, Tank Water Heater, Plumbed For Ice Maker, Utility Connections for Gas Range, Utility Connections for Gas Oven, Utility Connections for Electric Dryer, Utility Connections Outdoor Gas Grill Hookup
Laundry In Unit, Washer Hookup
Exterior
Exterior Feature Rain Gutters, Professional Landscaping, Sprinkler System, Stone Wall, Tennis Court(s)
Garage Spaces 2.0
Community Features Tennis Court(s), Park, Golf, Medical Facility, Conservation Area, Highway Access, House of Worship, Private School, Public School, T-Station, Adult Community
Utilities Available for Gas Range, for Gas Oven, for Electric Dryer, Washer Hookup, Icemaker Connection, Outdoor Gas Grill Hookup
Roof Type Shingle
Total Parking Spaces 2
Garage Yes
Building
Story 3
Sewer Private Sewer
Water Public
Others
Pets Allowed Yes w/ Restrictions
Senior Community true
Read Less Info
Want to know what your home might be worth? Contact us for a FREE valuation!

Our team is ready to help you sell your home for the highest possible price ASAP
Bought with Jennifer Green Thompson • RE/MAX Signature Properties
GET MORE INFORMATION
Broker-Owner






