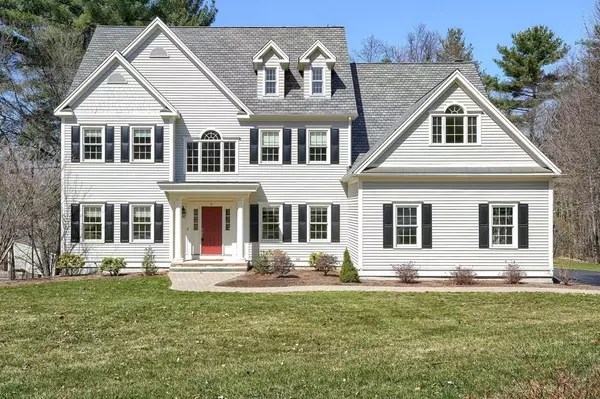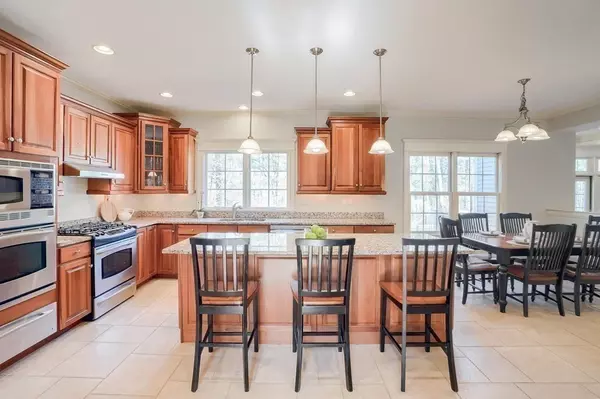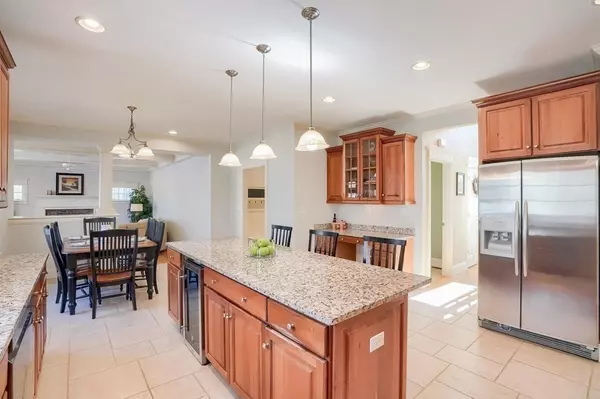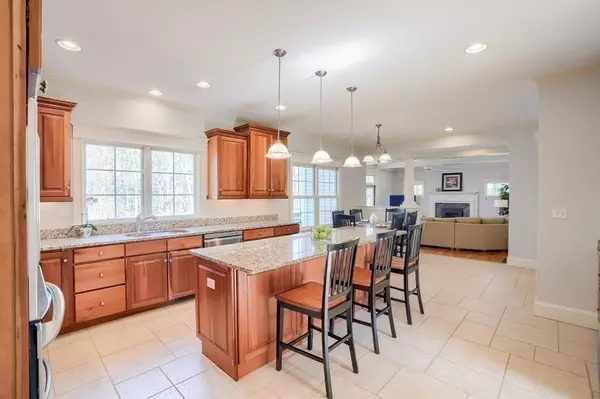$1,425,000
$1,400,000
1.8%For more information regarding the value of a property, please contact us for a free consultation.
4 Beds
3.5 Baths
4,307 SqFt
SOLD DATE : 06/28/2023
Key Details
Sold Price $1,425,000
Property Type Single Family Home
Sub Type Single Family Residence
Listing Status Sold
Purchase Type For Sale
Square Footage 4,307 sqft
Price per Sqft $330
Subdivision Woodbury Estates
MLS Listing ID 73097028
Sold Date 06/28/23
Style Colonial
Bedrooms 4
Full Baths 3
Half Baths 1
HOA Y/N false
Year Built 2004
Annual Tax Amount $15,139
Tax Year 2023
Lot Size 1.400 Acres
Acres 1.4
Property Description
This Stunner has it all! Mindfully cared for and updated by its original owners! Located in desirable Woodbury Estates with great commuting access even walk to the Train! The curb appeal is undeniable,professional landscape and walkway. The open concept floor plan is a "10"! Offering a 2-story foyer, turned staircase, private study with French doors, front to back living and dining rooms with hardwood flooring! The 9-foot ceilings throughout the first floor allow for oversized windows filling the home with natural sunlight. The spacious kitchen with sitting island, stainless appliances, granite and nook are open to the step-down family room with detailed moldings, classic beams and gas fireplace. Direct access from the family room to your backyard oasis, maintenance free deck and separately fenced pool. The Primary suite has vaulted ceilings, walkin closet, private study and gorgeous bath! The 3 additional bedrooms one with private bath are updated. Walkout Rec room in LL! Take a tour!
Location
State MA
County Worcester
Zoning RB
Direction Richards Rd to Woodbury to Heather Ln or GPS
Rooms
Basement Full, Partially Finished, Walk-Out Access
Primary Bedroom Level Second
Interior
Interior Features Bathroom - Half, Bathroom, Game Room, Bonus Room, Home Office, Study, Central Vacuum, Wired for Sound, High Speed Internet
Heating Forced Air, Oil
Cooling Central Air
Flooring Wood, Tile, Carpet
Fireplaces Number 1
Appliance Range, Oven, Dishwasher, Microwave, Wine Refrigerator, Oil Water Heater, Plumbed For Ice Maker, Utility Connections for Gas Range, Utility Connections for Electric Dryer, Utility Connections Outdoor Gas Grill Hookup
Laundry Second Floor
Exterior
Exterior Feature Rain Gutters, Professional Landscaping, Sprinkler System
Garage Spaces 3.0
Fence Fenced
Pool In Ground
Community Features Public Transportation, Tennis Court(s), Park, Golf, Bike Path, Conservation Area, Highway Access, House of Worship, Private School, Public School, T-Station
Utilities Available for Gas Range, for Electric Dryer, Icemaker Connection, Outdoor Gas Grill Hookup
Waterfront Description Beach Front, Other (See Remarks), 1 to 2 Mile To Beach, Beach Ownership(Public)
Roof Type Shingle
Total Parking Spaces 5
Garage Yes
Private Pool true
Building
Foundation Concrete Perimeter
Sewer Private Sewer
Water Public
Architectural Style Colonial
Schools
Elementary Schools Finn/Woodward
Middle Schools Neary/Trottier
High Schools Algonquin Hs
Others
Senior Community false
Acceptable Financing Contract
Listing Terms Contract
Read Less Info
Want to know what your home might be worth? Contact us for a FREE valuation!

Our team is ready to help you sell your home for the highest possible price ASAP
Bought with Diane B. Sullivan • Coldwell Banker Realty - Framingham
GET MORE INFORMATION
Broker-Owner






