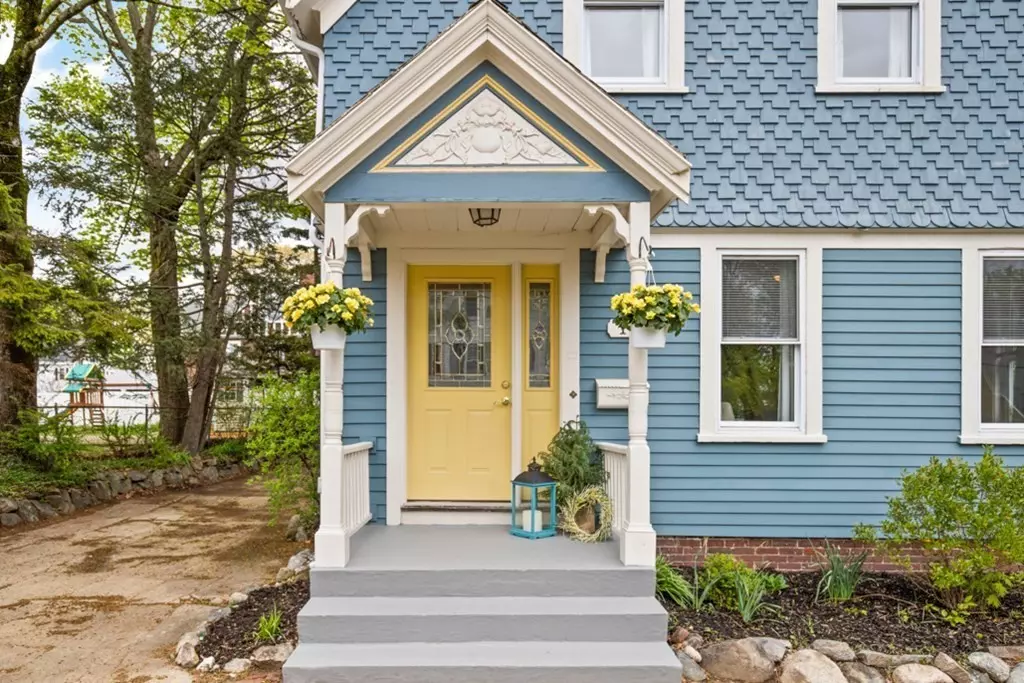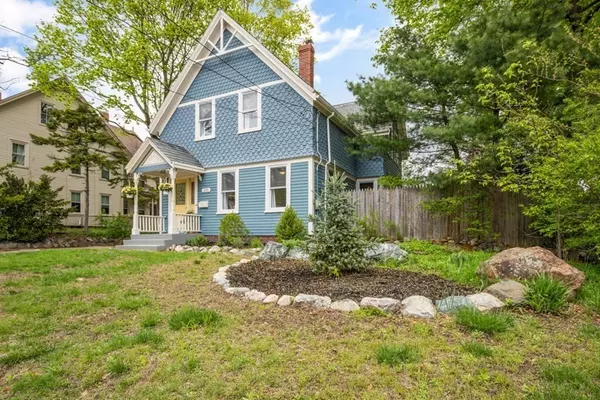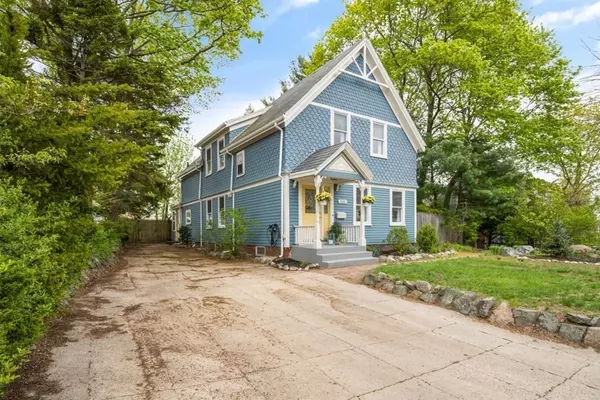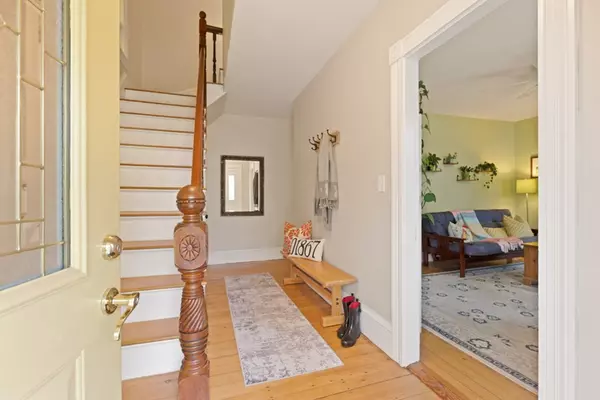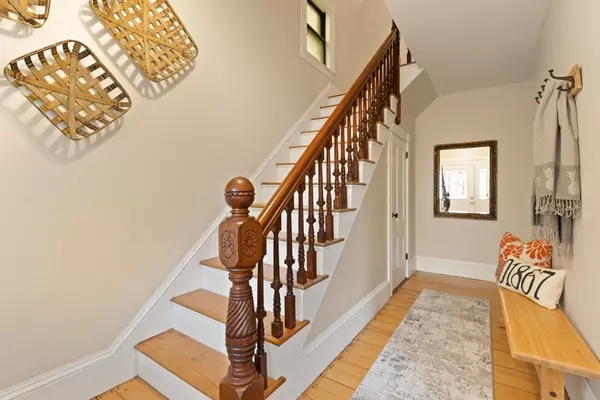$815,000
$729,900
11.7%For more information regarding the value of a property, please contact us for a free consultation.
3 Beds
2 Baths
1,823 SqFt
SOLD DATE : 06/28/2023
Key Details
Sold Price $815,000
Property Type Single Family Home
Sub Type Single Family Residence
Listing Status Sold
Purchase Type For Sale
Square Footage 1,823 sqft
Price per Sqft $447
Subdivision Library Neighborhood
MLS Listing ID 73107219
Sold Date 06/28/23
Style Colonial, Victorian
Bedrooms 3
Full Baths 2
HOA Y/N false
Year Built 1880
Annual Tax Amount $7,112
Tax Year 2023
Lot Size 9,147 Sqft
Acres 0.21
Property Description
OPEN HOUSE-SUNDAY, 11:30-1.....This stately home offers the grandeur found in a home of its era, yet blends flawlessly w/the ease & comfort of today's lifestyle. You'll be impressed by the shingled detail, the front portico, & the stature of this spacious Victorian. You'll be beckoned in, where you will find a gorgeous foyer & dramatic staircase. From there, you'll adore the oversized living space. A front parlor leads to a wonderful family rm featuring sharp built-ins & a warm & inviting FP. The dining room isn't fussy, but rather is a place where you will want to gather every day. The kitchen sends off the "coolest" vibe...perfectly retro, yet modern & updated, you're sure to fall in love! Off the back is a fantastic sunroom that leads to an exquisite deck & backyard. Fenced in, there's play space, a raised bed garden, & an amazing "Zen," Japanese inspired fire-pit area. Upstairs provides 3 HUGE bdrms & an office. W/a newer full ba on each fl & updated systems, it's all here!!
Location
State MA
County Middlesex
Zoning Res.
Direction Near MIddlesex Avenue
Rooms
Family Room Ceiling Fan(s), Closet/Cabinets - Custom Built, Flooring - Wood, Cable Hookup, Remodeled, Lighting - Overhead, Crown Molding
Basement Full, Interior Entry, Dirt Floor, Concrete, Unfinished
Primary Bedroom Level Second
Dining Room Closet, Flooring - Wood, Remodeled, Lighting - Overhead, Crown Molding
Kitchen Flooring - Wood, Countertops - Stone/Granite/Solid, Breakfast Bar / Nook, Deck - Exterior, Exterior Access, Recessed Lighting, Remodeled, Stainless Steel Appliances
Interior
Interior Features Closet, Lighting - Overhead, Ceiling - Cathedral, Ceiling Fan(s), Ceiling - Vaulted, Entrance Foyer, Sun Room, Office
Heating Baseboard, Hot Water, Oil
Cooling None
Flooring Tile, Vinyl, Pine, Flooring - Wood, Flooring - Stone/Ceramic Tile, Flooring - Vinyl
Fireplaces Number 1
Fireplaces Type Family Room
Appliance Range, Dishwasher, Refrigerator, Washer, Dryer, Freezer - Upright, Range Hood, Electric Water Heater, Tank Water Heater, Utility Connections for Electric Range, Utility Connections for Electric Dryer
Laundry In Basement, Washer Hookup
Exterior
Exterior Feature Rain Gutters, Storage, Garden, Stone Wall
Fence Fenced/Enclosed, Fenced
Community Features Public Transportation, Shopping, Park, Highway Access, House of Worship, Public School, Sidewalks
Utilities Available for Electric Range, for Electric Dryer, Washer Hookup
Roof Type Shingle, Slate
Total Parking Spaces 4
Garage No
Building
Lot Description Level
Foundation Stone
Sewer Public Sewer
Water Public
Architectural Style Colonial, Victorian
Schools
Elementary Schools See Super
Middle Schools Parker Middle
High Schools Rmhs
Others
Senior Community false
Acceptable Financing Contract
Listing Terms Contract
Read Less Info
Want to know what your home might be worth? Contact us for a FREE valuation!

Our team is ready to help you sell your home for the highest possible price ASAP
Bought with Rick Nazzaro • Colonial Manor Realty
GET MORE INFORMATION
Broker-Owner

