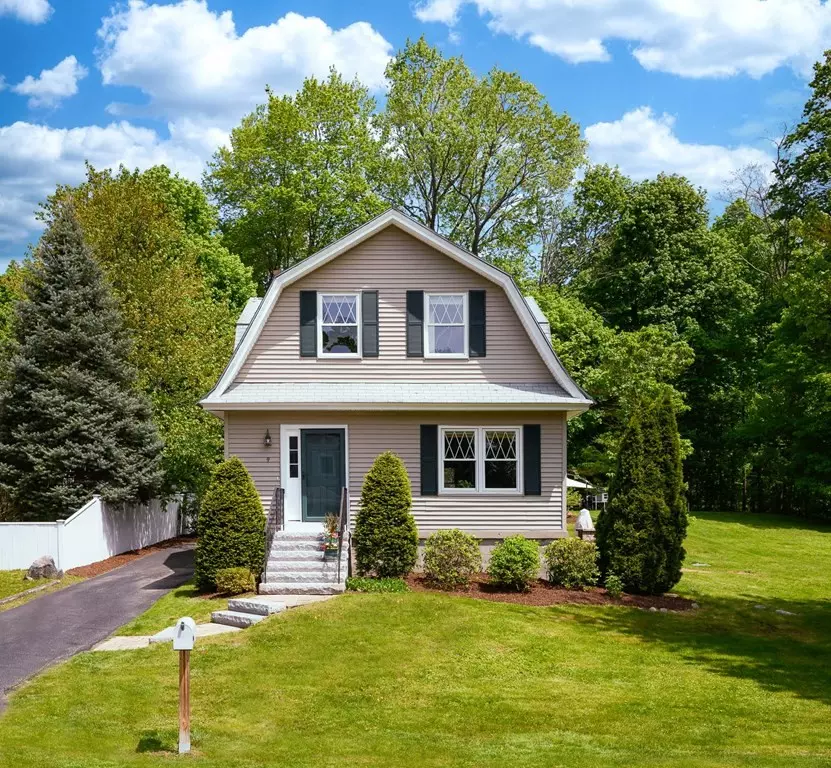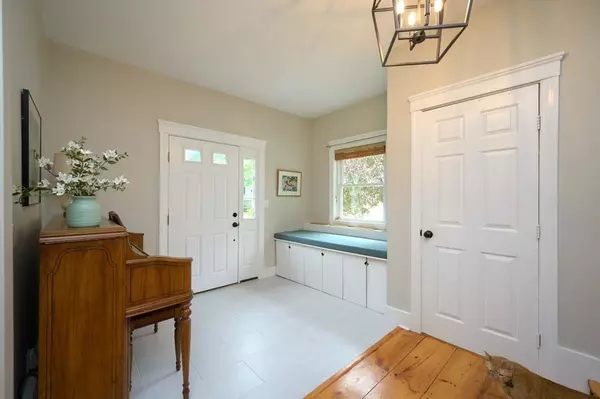$679,000
$619,000
9.7%For more information regarding the value of a property, please contact us for a free consultation.
4 Beds
1.5 Baths
1,504 SqFt
SOLD DATE : 06/26/2023
Key Details
Sold Price $679,000
Property Type Single Family Home
Sub Type Single Family Residence
Listing Status Sold
Purchase Type For Sale
Square Footage 1,504 sqft
Price per Sqft $451
MLS Listing ID 73112819
Sold Date 06/26/23
Style Colonial, Gambrel /Dutch, Antique
Bedrooms 4
Full Baths 1
Half Baths 1
HOA Y/N false
Year Built 1909
Annual Tax Amount $7,874
Tax Year 2023
Lot Size 0.380 Acres
Acres 0.38
Property Description
Welcome to 9 Lyman Street, a delightful 1909 Dutch Colonial near Southborough center. Located on a dead-end street with incredible curb appeal, the home offers 4 beds, 1.5 baths, and 1,504 sf. The main level features a grand foyer with new tile floor (2022) and cozy window seat, spacious family room with gas stove, dining room with charming built-in corner cabinet, open concept kitchen with quartz counters and SS appliances/gas cooking, and beautiful wide-plank pine floors throughout. Upstairs are four light-filled bedrooms & a full bath with beadboard detailing. Outside enjoy a lovely back yard featuring large patio, improved garden areas, chicken coop, and storage shed. Other improvements include first floor bath remodel (2022), upgraded electrical service (2020), heat pump mini splits (2017), and whole-house insulation (2016). Fantastic location near major routes via Rt 9, MA-30, Mass Pike, and 495, and Southborough's highly rated schools. A terrific value in a sought-after suburb!
Location
State MA
County Worcester
Zoning RB
Direction East Main Street to Lyman Street; GPS to 9 Lyman Street
Rooms
Family Room Flooring - Wood, Recessed Lighting, Gas Stove
Basement Full, Interior Entry, Bulkhead, Sump Pump, Concrete, Unfinished
Primary Bedroom Level Second
Dining Room Closet/Cabinets - Custom Built, Flooring - Wood, Lighting - Overhead
Kitchen Flooring - Wood, Countertops - Stone/Granite/Solid, Countertops - Upgraded, Stainless Steel Appliances, Lighting - Pendant, Lighting - Overhead
Interior
Interior Features Closet, Entrance Foyer, Internet Available - Unknown
Heating Baseboard, Natural Gas, Other
Cooling Ductless
Flooring Tile, Hardwood, Pine, Flooring - Stone/Ceramic Tile
Appliance Range, Dishwasher, Microwave, Refrigerator, Washer, Dryer, Gas Water Heater, Utility Connections for Gas Range, Utility Connections for Gas Dryer
Laundry Gas Dryer Hookup, Washer Hookup, In Basement
Exterior
Exterior Feature Storage, Professional Landscaping, Garden, Stone Wall
Community Features Public Transportation, Tennis Court(s), Park, Walk/Jog Trails, Golf, Medical Facility, Conservation Area, Highway Access, House of Worship, Private School, Public School, T-Station
Utilities Available for Gas Range, for Gas Dryer, Washer Hookup
Roof Type Shingle
Total Parking Spaces 5
Garage No
Building
Lot Description Level
Foundation Stone
Sewer Private Sewer
Water Public
Architectural Style Colonial, Gambrel /Dutch, Antique
Schools
Elementary Schools Finn/Wood/Neary
Middle Schools Trottier
High Schools Algonquin
Others
Senior Community false
Acceptable Financing Contract
Listing Terms Contract
Read Less Info
Want to know what your home might be worth? Contact us for a FREE valuation!

Our team is ready to help you sell your home for the highest possible price ASAP
Bought with Andersen Group Realty • Keller Williams Realty Boston Northwest
GET MORE INFORMATION
Broker-Owner






