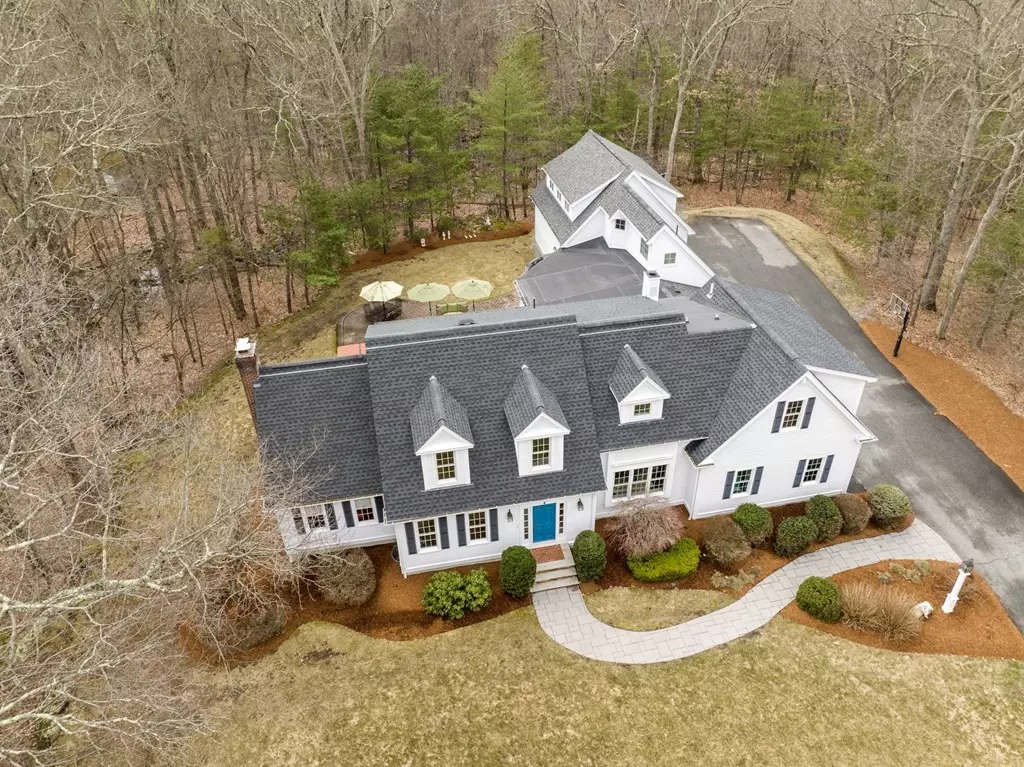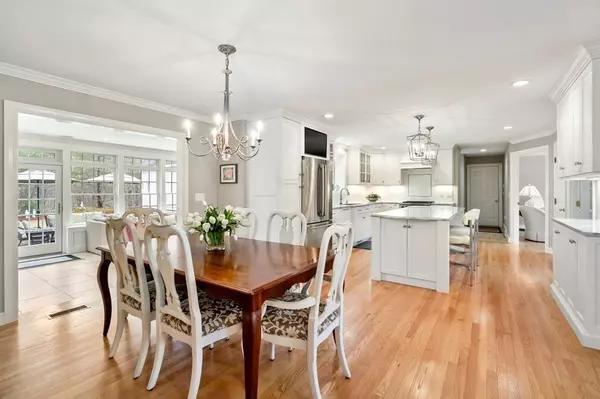$1,635,000
$1,749,000
6.5%For more information regarding the value of a property, please contact us for a free consultation.
4 Beds
4 Baths
5,735 SqFt
SOLD DATE : 06/23/2023
Key Details
Sold Price $1,635,000
Property Type Single Family Home
Sub Type Single Family Residence
Listing Status Sold
Purchase Type For Sale
Square Footage 5,735 sqft
Price per Sqft $285
MLS Listing ID 73097538
Sold Date 06/23/23
Style Cape
Bedrooms 4
Full Baths 3
Half Baths 2
HOA Y/N false
Year Built 1996
Annual Tax Amount $17,834
Tax Year 2023
Lot Size 2.760 Acres
Acres 2.76
Property Description
WELCOME HOME! This is a one of a kind home set beautifully on a 2.78 acre lot, in a very well established neighborhood. This home is gorgeous from the minute you open the front door and step inside. The foyer has soaring ceilings wide open with gleaming hardwood floors, there is an abundance of French doors with glass transom windows. The woodworking details in the home is like no other, the gorgeous kitchen was designed and built by a master craftsman, with stainless steel, marble counters and exquisite lighting. There is a large cathedral ceiling family room with a gas fireplace and hardwood floors. The homeowners added a very large addition off the back of the house with a large sunroom, second kitchen, a primary suite, walk in closet, laundry, mudroom, another two car garage and an in home gym. The second floor has 3 more bedrooms, an office another laundry room and two full baths. The lower level is also finished with a TV room, game room and a state of the art heating system.
Location
State MA
County Middlesex
Zoning RD
Direction Marblehead Street to Castle Road to Bishops Road to Canterbury Lane
Rooms
Family Room Cathedral Ceiling(s), Flooring - Hardwood, Recessed Lighting
Basement Full, Finished, Interior Entry, Bulkhead
Primary Bedroom Level First
Dining Room Flooring - Hardwood, Wainscoting
Kitchen Flooring - Hardwood, Dining Area, Countertops - Stone/Granite/Solid, French Doors, Recessed Lighting, Stainless Steel Appliances
Interior
Interior Features Closet - Linen, Double Vanity, Bathroom - Tiled With Shower Stall, Recessed Lighting, Closet, Dining Area, Countertops - Stone/Granite/Solid, Peninsula, Bathroom - 3/4, Closet - Walk-in, Open Floor Plan, Bathroom, 3/4 Bath, Home Office, Kitchen, Sun Room, Wired for Sound
Heating Baseboard, Radiant, Humidity Control, Natural Gas, Ductless
Cooling Central Air, Heat Pump, Dual
Flooring Tile, Vinyl, Carpet, Hardwood, Flooring - Stone/Ceramic Tile, Flooring - Hardwood, Flooring - Wall to Wall Carpet
Fireplaces Number 1
Fireplaces Type Family Room
Appliance Range, Dishwasher, Microwave, Refrigerator, Washer, Dryer, Water Treatment, Cooktop, Range - ENERGY STAR, Second Dishwasher, Electric Water Heater, Plumbed For Ice Maker, Utility Connections for Gas Range, Utility Connections for Gas Oven, Utility Connections for Electric Dryer
Laundry Flooring - Stone/Ceramic Tile, First Floor, Washer Hookup
Exterior
Exterior Feature Rain Gutters, Storage, Professional Landscaping, Sprinkler System
Garage Spaces 4.0
Community Features Shopping, Tennis Court(s), Park, Golf, House of Worship, Public School, Sidewalks
Utilities Available for Gas Range, for Gas Oven, for Electric Dryer, Washer Hookup, Icemaker Connection, Generator Connection
Roof Type Shingle, Rubber
Total Parking Spaces 6
Garage Yes
Building
Lot Description Cul-De-Sac, Level
Foundation Concrete Perimeter
Sewer Inspection Required for Sale, Private Sewer
Water Public
Architectural Style Cape
Schools
Elementary Schools Hood
Middle Schools Nrms
High Schools Nrhs
Others
Senior Community false
Acceptable Financing Contract
Listing Terms Contract
Read Less Info
Want to know what your home might be worth? Contact us for a FREE valuation!

Our team is ready to help you sell your home for the highest possible price ASAP
Bought with Jodi Fitzgerald • Fitzgerald & Associates
GET MORE INFORMATION
Broker-Owner






