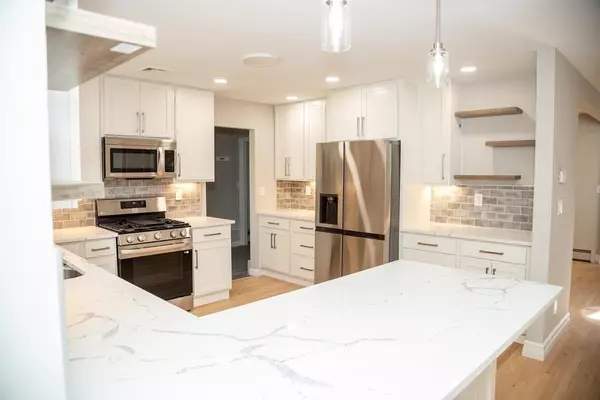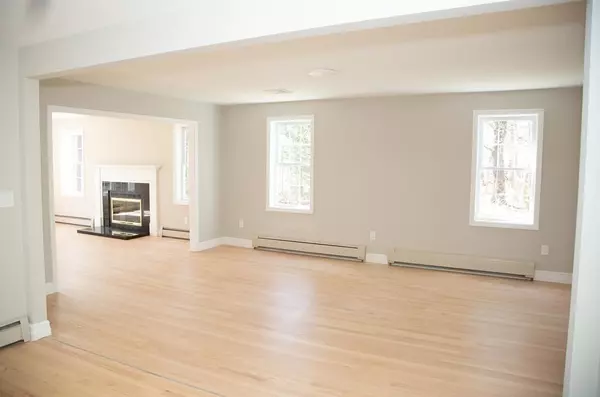$940,000
$944,900
0.5%For more information regarding the value of a property, please contact us for a free consultation.
4 Beds
3.5 Baths
3,546 SqFt
SOLD DATE : 06/21/2023
Key Details
Sold Price $940,000
Property Type Single Family Home
Sub Type Single Family Residence
Listing Status Sold
Purchase Type For Sale
Square Footage 3,546 sqft
Price per Sqft $265
Subdivision Pimlico Pond Estates
MLS Listing ID 73098225
Sold Date 06/21/23
Style Colonial
Bedrooms 4
Full Baths 3
Half Baths 1
HOA Fees $8/ann
HOA Y/N true
Year Built 1997
Annual Tax Amount $6,504
Tax Year 2023
Lot Size 0.920 Acres
Acres 0.92
Property Description
Absolutely Stunning Remodeled Home in Desirable Pimlico Pond Estates with in-Law!! As you pull in the driveway you will notice the beautiful extended farmers porch & deck, as you walk into the main house you'll notice beautiful hardwood floors, a stunning open bright floor plan, with an eat-in gorgeous kitchen with quartz countertops and stainless steel appliances, 2 living room areas and an office/den off the back and a formal dinning room. The second floor features 3 bedrooms. The master bath was completely remodeled with an impressive walk in shower, double sink and soaking tub. 2 houses in one!! Yes, this house has a full townhouse style in-law that is absolutely gorgeous! featuring an open layout brand new kitchen, bath, laundry, and 2 bedrooms upstairs. Too many updates to list, this property is just spectacular! You have to see it for yourself!! First showings start at open house Saturday 11:00 - 12:30 additional open house Sunday 1:00-2:30
Location
State MA
County Barnstable
Zoning res
Direction Use GPS
Rooms
Family Room Cathedral Ceiling(s), Flooring - Hardwood, Remodeled
Basement Full
Primary Bedroom Level Second
Dining Room Bathroom - Half, Flooring - Hardwood, Remodeled
Kitchen Flooring - Hardwood, Dining Area, Countertops - Stone/Granite/Solid, Kitchen Island, Deck - Exterior, Remodeled, Stainless Steel Appliances, Gas Stove, Peninsula
Interior
Interior Features Countertops - Stone/Granite/Solid, Bathroom - Full, In-Law Floorplan, Kitchen, Bathroom, Bedroom
Heating Baseboard, Natural Gas
Cooling None
Flooring Tile, Carpet, Hardwood, Flooring - Stone/Ceramic Tile, Flooring - Wall to Wall Carpet
Fireplaces Number 1
Fireplaces Type Living Room
Appliance Range, Dishwasher, Microwave, Refrigerator, Stainless Steel Appliance(s), Gas Water Heater, Utility Connections for Gas Range
Laundry Washer Hookup, Deck - Exterior, Remodeled, First Floor
Exterior
Community Features Shopping, Park
Utilities Available for Gas Range
Waterfront Description Beach Front, 1 to 2 Mile To Beach
Roof Type Shingle
Total Parking Spaces 4
Garage No
Building
Lot Description Wooded
Foundation Concrete Perimeter
Sewer Private Sewer
Water Public
Architectural Style Colonial
Others
Senior Community false
Read Less Info
Want to know what your home might be worth? Contact us for a FREE valuation!

Our team is ready to help you sell your home for the highest possible price ASAP
Bought with Mason Hickman • Kinlin Grover Compass
GET MORE INFORMATION
Broker-Owner






