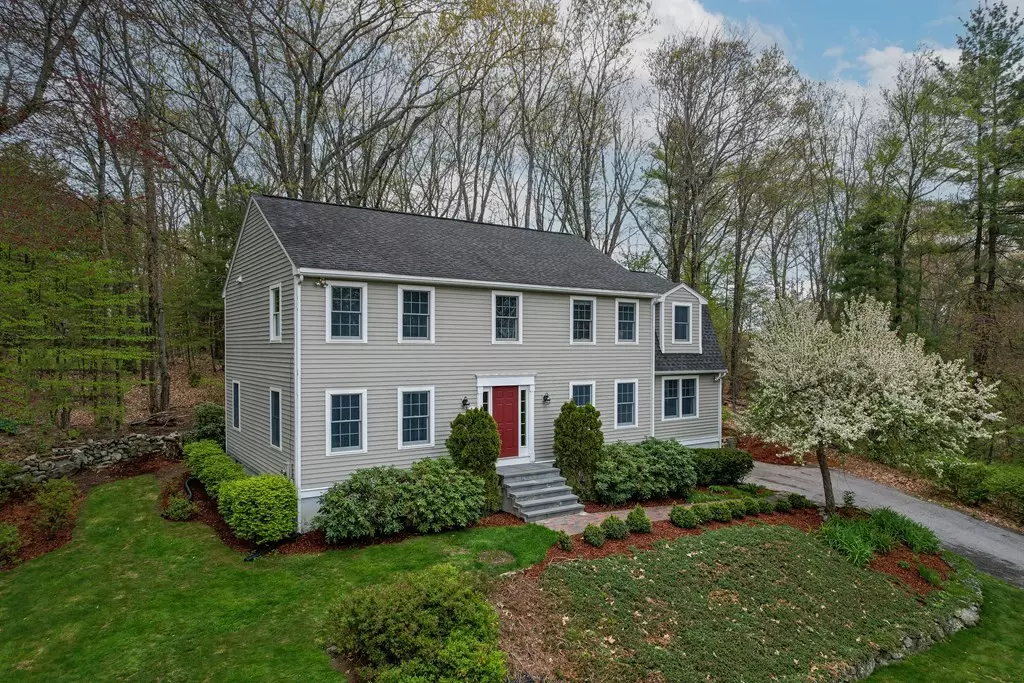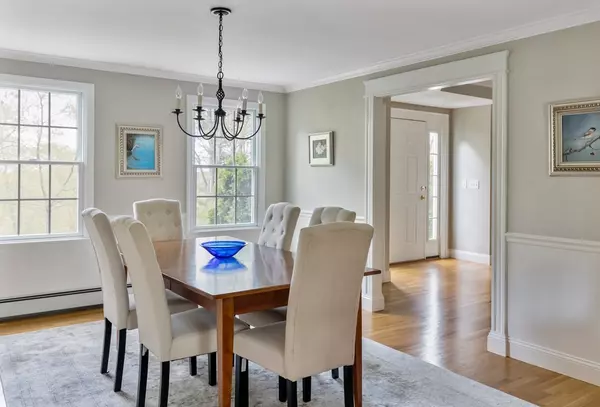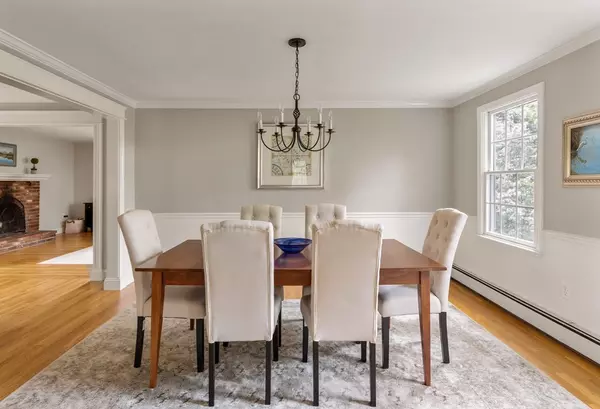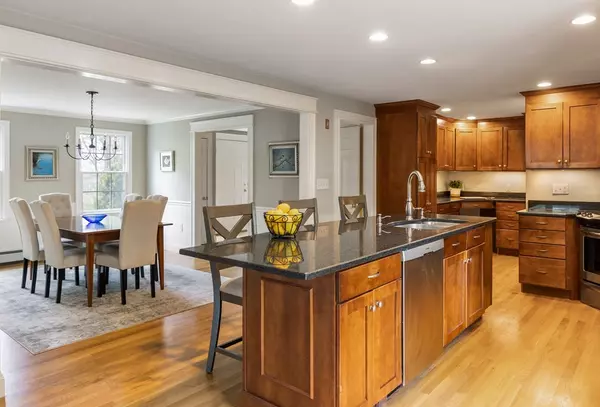$880,000
$899,000
2.1%For more information regarding the value of a property, please contact us for a free consultation.
4 Beds
2.5 Baths
3,060 SqFt
SOLD DATE : 06/20/2023
Key Details
Sold Price $880,000
Property Type Single Family Home
Sub Type Single Family Residence
Listing Status Sold
Purchase Type For Sale
Square Footage 3,060 sqft
Price per Sqft $287
MLS Listing ID 73109172
Sold Date 06/20/23
Style Colonial
Bedrooms 4
Full Baths 2
Half Baths 1
HOA Y/N false
Year Built 1976
Annual Tax Amount $10,046
Tax Year 2023
Lot Size 1.000 Acres
Acres 1.0
Property Description
Pristine 4 Bedroom, 2.5 Bath Colonial in desirable Northside, cul-de-sac neighborhood with a beautiful hilltop setting. Many updates throughout! Lovely back patio & sprawling front yard on private 1-acre lot. Welcoming 2-story foyer, granite Kitchen w/ 9' island & stainless steel appliances. Anderson windows throughout & slider to patio, refinished hardwood floors on entire 1st floor & 2nd floor hallway, freshly painted throughout & exterior, updated 2nd floor bath w/ W/D. New carpeting in 2 BRs. The Primary Bedroom has a walk-in closet, full bath w/double sinks & new carpeting. Front to back Living Room & Family Room w/ fireplace, Dining Room, Finished Basement w/new carpeting and Mudroom. Hilltop seasonal views of Boston w/gorgeous flowering trees & stone walls. Near Trottier Middle & Neary Elementary Schools track, soccer fields, playground & tennis/pickleball courts. Convenient commuting location near Rte 495, Rte 9, MA Pike & Commuter Rail. ~ Don't miss this great opportunity! ~
Location
State MA
County Worcester
Zoning RA
Direction Flagg Rd to Blackthorn to Bantry.
Rooms
Family Room Flooring - Hardwood, Open Floorplan, Recessed Lighting, Crown Molding
Basement Partially Finished, Interior Entry, Garage Access
Primary Bedroom Level Second
Dining Room Flooring - Hardwood, Chair Rail, Open Floorplan, Crown Molding
Kitchen Flooring - Hardwood, Pantry, Countertops - Stone/Granite/Solid, Countertops - Upgraded, Kitchen Island, Breakfast Bar / Nook, Exterior Access, Open Floorplan, Recessed Lighting, Remodeled, Slider, Stainless Steel Appliances
Interior
Interior Features Lighting - Overhead, Closet, Closet/Cabinets - Custom Built, Bonus Room, Foyer, Mud Room
Heating Baseboard, Oil
Cooling Window Unit(s)
Flooring Tile, Carpet, Hardwood, Wood Laminate, Flooring - Wall to Wall Carpet, Flooring - Hardwood, Flooring - Laminate
Fireplaces Number 1
Fireplaces Type Family Room
Appliance Range, Dishwasher, Microwave, Refrigerator, Washer, Dryer, Tank Water Heater
Laundry Second Floor
Exterior
Exterior Feature Stone Wall
Garage Spaces 2.0
Community Features Public Transportation, Shopping, Tennis Court(s), Park, Walk/Jog Trails, Golf, Medical Facility, Bike Path, Conservation Area, Highway Access, House of Worship, Private School, Public School, T-Station
View Y/N Yes
View City View(s), Scenic View(s), City
Roof Type Shingle
Total Parking Spaces 3
Garage Yes
Building
Lot Description Cul-De-Sac
Foundation Concrete Perimeter
Sewer Private Sewer
Water Public
Architectural Style Colonial
Schools
Elementary Schools Finn/Neary/Wdwd
Middle Schools Trottier
High Schools Algonquin Reg
Others
Senior Community false
Read Less Info
Want to know what your home might be worth? Contact us for a FREE valuation!

Our team is ready to help you sell your home for the highest possible price ASAP
Bought with Meaghan Gay • Gibson Sotheby's International Realty
GET MORE INFORMATION
Broker-Owner






