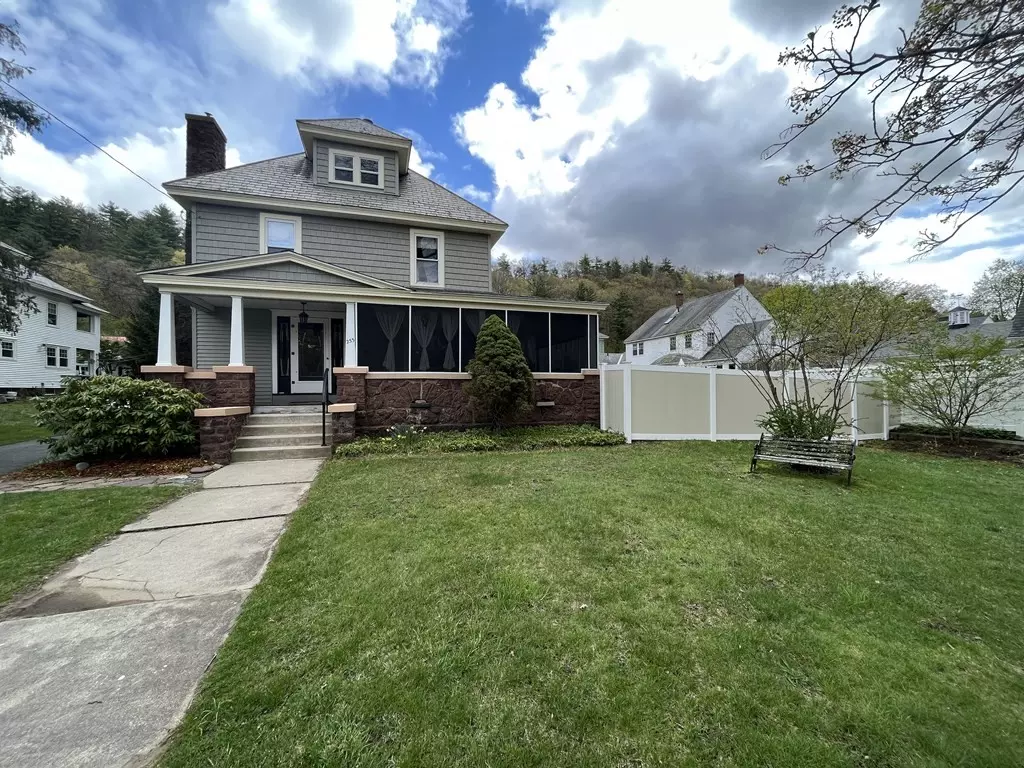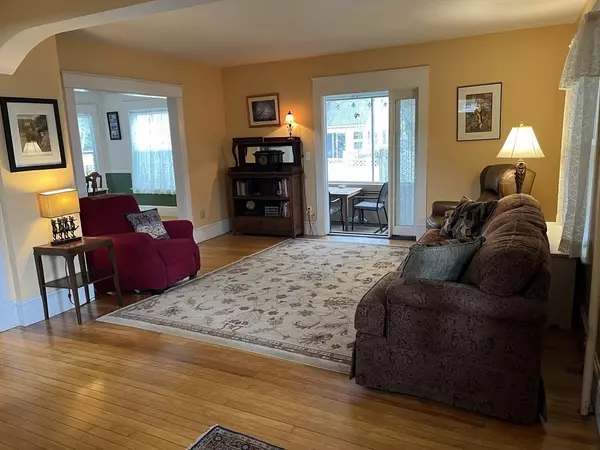$420,000
$385,000
9.1%For more information regarding the value of a property, please contact us for a free consultation.
4 Beds
2 Baths
1,824 SqFt
SOLD DATE : 06/20/2023
Key Details
Sold Price $420,000
Property Type Single Family Home
Sub Type Single Family Residence
Listing Status Sold
Purchase Type For Sale
Square Footage 1,824 sqft
Price per Sqft $230
MLS Listing ID 73102843
Sold Date 06/20/23
Style Other (See Remarks)
Bedrooms 4
Full Baths 2
HOA Y/N false
Year Built 1900
Annual Tax Amount $4,785
Tax Year 2023
Lot Size 0.290 Acres
Acres 0.29
Property Description
A classic four square beauty with modern updates. This home offers endless opportunities to enjoy the spaces both inside and out. Find gracious open rooms, hardwood floors and a circular flow on the first floor. All four bedrooms are located on the second floor and the primary bedroom lets in beautiful natural light with a bonus sleeping porch. The third floor walk up usable attic space has so much potential for whatever you may need, whether thats a home gym, office, playroom or art studio. All of the screened in porches allow you to enjoy 3 seasons outside, bug free! The yard has plenty of space for gardens or entertaining with a lovely pergola and hot tub.This home has been impeccably maintained with many of the updates already done. This is a rare opportunity to find a home like this where the location has you just minutes to downtown, shopping, hiking, biking and so close to I-91 and RT 2. This is a must see!
Location
State MA
County Franklin
Zoning RA
Direction High Street is Route 2A, Between Hastings and Haywood Street
Rooms
Basement Full, Interior Entry, Sump Pump, Concrete
Primary Bedroom Level Second
Interior
Interior Features Bonus Room, High Speed Internet
Heating Steam, Natural Gas
Cooling Ductless
Flooring Vinyl, Hardwood
Fireplaces Number 1
Appliance Range, Dishwasher, Refrigerator, Washer, Dryer, Gas Water Heater, Utility Connections for Gas Range, Utility Connections for Gas Oven, Utility Connections for Electric Dryer
Laundry In Basement, Washer Hookup
Exterior
Exterior Feature Garden
Garage Spaces 1.0
Community Features Public Transportation, Shopping, Park, Medical Facility, Highway Access, Private School, Public School
Utilities Available for Gas Range, for Gas Oven, for Electric Dryer, Washer Hookup
Roof Type Shingle, Slate
Total Parking Spaces 4
Garage Yes
Building
Lot Description Level
Foundation Stone
Sewer Public Sewer
Water Public
Architectural Style Other (See Remarks)
Schools
Elementary Schools Greenfield
Middle Schools Gms
High Schools Ghs
Others
Senior Community false
Read Less Info
Want to know what your home might be worth? Contact us for a FREE valuation!

Our team is ready to help you sell your home for the highest possible price ASAP
Bought with Tracy Boehme Realty Group • Keller Williams Realty Boston Northwest
GET MORE INFORMATION
Broker-Owner






