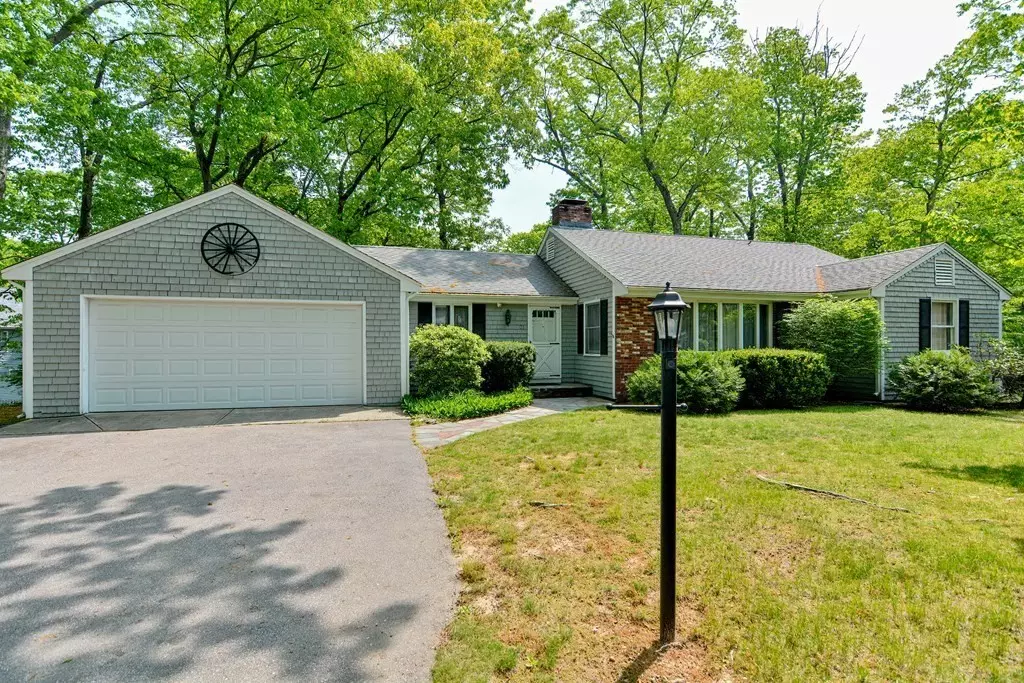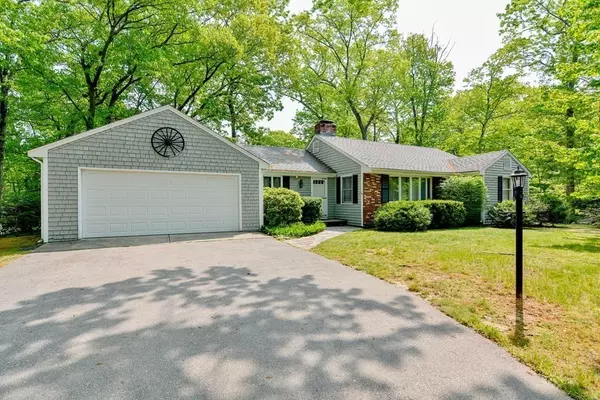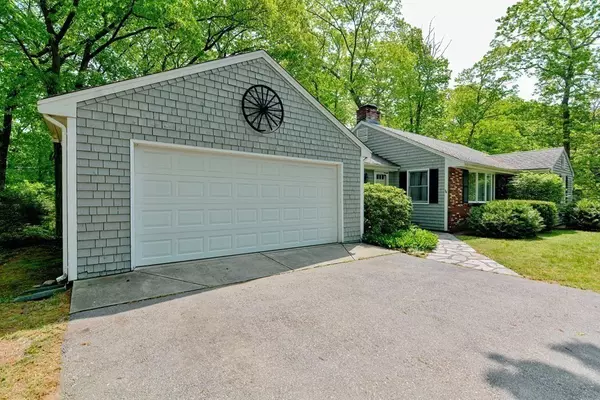$457,000
$409,900
11.5%For more information regarding the value of a property, please contact us for a free consultation.
2 Beds
2 Baths
1,460 SqFt
SOLD DATE : 06/20/2023
Key Details
Sold Price $457,000
Property Type Single Family Home
Sub Type Single Family Residence
Listing Status Sold
Purchase Type For Sale
Square Footage 1,460 sqft
Price per Sqft $313
Subdivision The Cliffs
MLS Listing ID 73112394
Sold Date 06/20/23
Style Ranch
Bedrooms 2
Full Baths 2
HOA Y/N false
Year Built 1968
Annual Tax Amount $6,276
Tax Year 2023
Lot Size 0.450 Acres
Acres 0.45
Property Description
Now available in the desirable Cliffs neighborhood, is this 2 bedroom, 2 bath, Ranch style home. As you arrive at the property, you will immediately fall in love with the privacy that the wooded, corner, lot offers. Once inside, the foyer opens to the one level living floor plan which includes lots of natural light, hardwood floors throughout except for the bathrooms and a large living room. Galley style kitchen has plenty of cabinetry and an eating area surrounded by pretty windows. The family room is complete with a rustic, brick , fireplace and pellet stove, perfect for those cold winter nights. French doors lead through to a screened in porch, wonderful for those hot summer nights. Primary bedroom has its own bath and a step in shower. Spacious 2nd bedroom. Walk out basement can easily be finished. First floor laundry. Central air. Electric heat. Two car garage are all bonuses. OFFERS DUE SUN BY 11:00 AM. Seller will respond with in24 hours.
Location
State MA
County Bristol
Zoning Res
Direction Route 152 to Raymond Hall, right onto Wagon Wheel.
Rooms
Family Room Wood / Coal / Pellet Stove, Flooring - Hardwood, French Doors
Primary Bedroom Level First
Kitchen Flooring - Hardwood, Dining Area
Interior
Interior Features Central Vacuum
Heating Electric
Cooling Central Air
Flooring Tile, Hardwood
Fireplaces Number 1
Fireplaces Type Family Room
Appliance Range, Dishwasher, Refrigerator, Washer, Dryer, Vacuum System, Electric Water Heater, Utility Connections for Electric Range, Utility Connections for Electric Oven, Utility Connections for Electric Dryer
Laundry First Floor, Washer Hookup
Exterior
Garage Spaces 2.0
Community Features Shopping, Highway Access, House of Worship, Private School, Public School
Utilities Available for Electric Range, for Electric Oven, for Electric Dryer, Washer Hookup
Roof Type Shingle
Total Parking Spaces 4
Garage Yes
Building
Lot Description Corner Lot, Wooded
Foundation Concrete Perimeter
Sewer Public Sewer
Water Public
Architectural Style Ranch
Schools
Elementary Schools Martin
Middle Schools Na Middle
High Schools Na High
Others
Senior Community false
Acceptable Financing Contract
Listing Terms Contract
Read Less Info
Want to know what your home might be worth? Contact us for a FREE valuation!

Our team is ready to help you sell your home for the highest possible price ASAP
Bought with Patricia A. Tinnell • Keller Williams Elite
GET MORE INFORMATION
Broker-Owner






