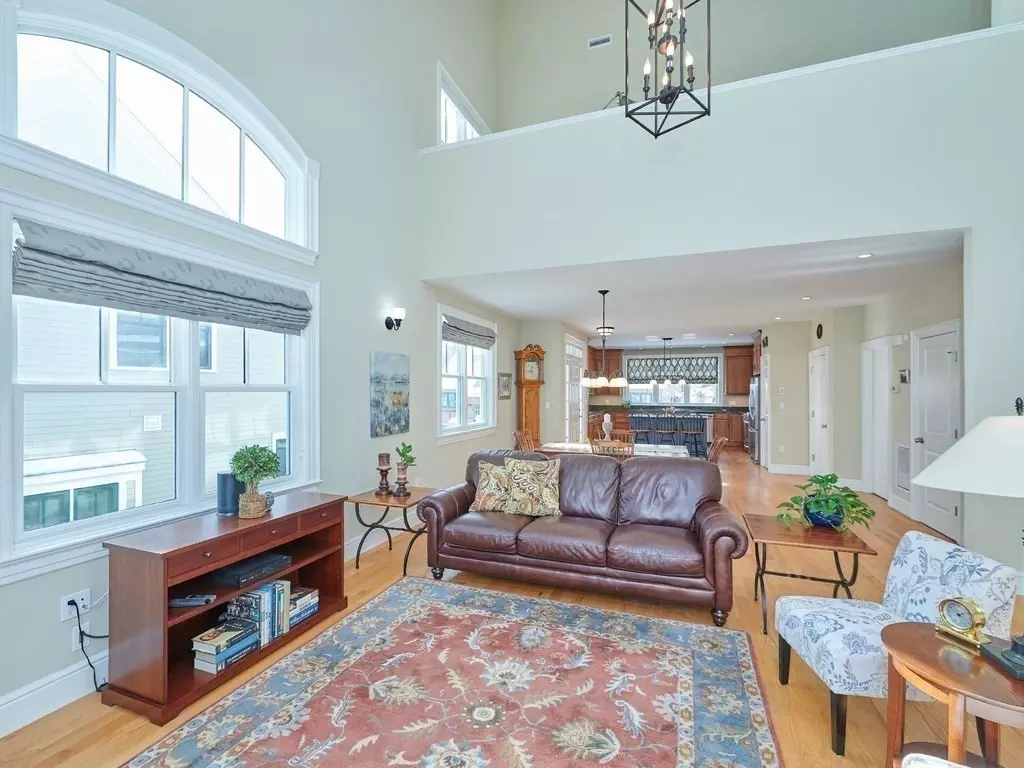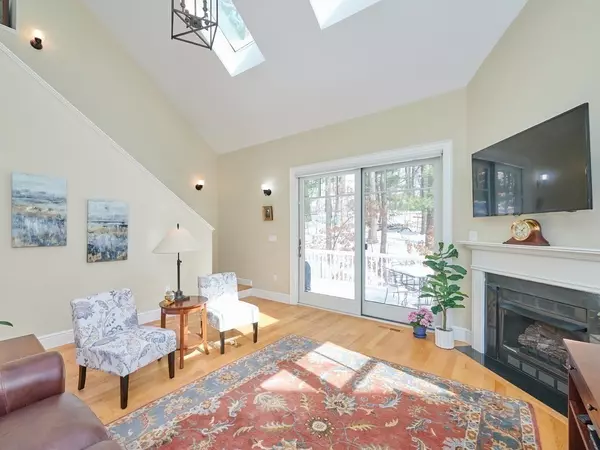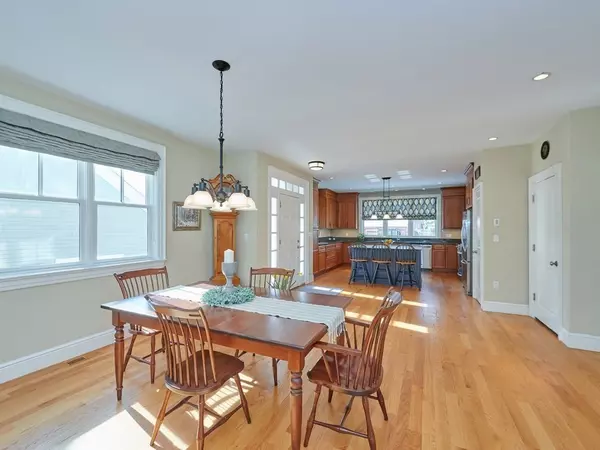$1,060,000
$1,095,000
3.2%For more information regarding the value of a property, please contact us for a free consultation.
3 Beds
3.5 Baths
3,110 SqFt
SOLD DATE : 06/17/2023
Key Details
Sold Price $1,060,000
Property Type Condo
Sub Type Condominium
Listing Status Sold
Purchase Type For Sale
Square Footage 3,110 sqft
Price per Sqft $340
MLS Listing ID 73083148
Sold Date 06/17/23
Bedrooms 3
Full Baths 3
Half Baths 1
HOA Fees $466/mo
HOA Y/N true
Year Built 2014
Annual Tax Amount $10,573
Tax Year 2022
Property Description
Does your wish list include a newer home with lots of natural light, an open floor plan and move-in condition? Then this luxury young (2014) end unit townhome should be yours! Skylights, vaulted ceilings and an 8' slider to the deck create a dramatic feeling that lets the sun shine in. With plenty of cabinets, the kitchen features a gas stove, granite counters and a 48” x 66” island. The Flexible floor plan offers 1st and 2nd floor primary bedrooms plus several options for home offices. The lower level features a 27 x17 finished room, full bath and two large unfinished storage areas. Johnson Woods is a luxury development located 1.5 m from the Reading commuter rail station, with easy access to Rt 93 & 95, shopping and restaurants close by! Dreams do come true!
Location
State MA
County Middlesex
Zoning PRD
Direction West St to Johnson Woods, straight thru stop sign, home on left
Rooms
Family Room Flooring - Hardwood
Basement Y
Primary Bedroom Level First
Dining Room Flooring - Hardwood
Kitchen Flooring - Hardwood, Countertops - Stone/Granite/Solid, Kitchen Island, Cabinets - Upgraded, Stainless Steel Appliances, Gas Stove, Lighting - Pendant, Lighting - Overhead
Interior
Heating Forced Air, Natural Gas
Cooling Central Air
Flooring Tile, Carpet, Hardwood
Fireplaces Number 1
Fireplaces Type Living Room
Appliance Range, Dishwasher, Disposal, Microwave, Refrigerator, Washer, Dryer, Gas Water Heater, Utility Connections for Gas Range
Laundry First Floor, In Unit
Exterior
Garage Spaces 2.0
Community Features Public Transportation, Shopping, Park, Walk/Jog Trails, Highway Access, T-Station
Utilities Available for Gas Range
Roof Type Shingle
Total Parking Spaces 2
Garage Yes
Building
Story 3
Sewer Public Sewer
Water Public
Others
Pets Allowed Yes
Senior Community false
Read Less Info
Want to know what your home might be worth? Contact us for a FREE valuation!

Our team is ready to help you sell your home for the highest possible price ASAP
Bought with Dara Singleton • Better Homes and Gardens Real Estate - The Shanahan Group
GET MORE INFORMATION
Broker-Owner






