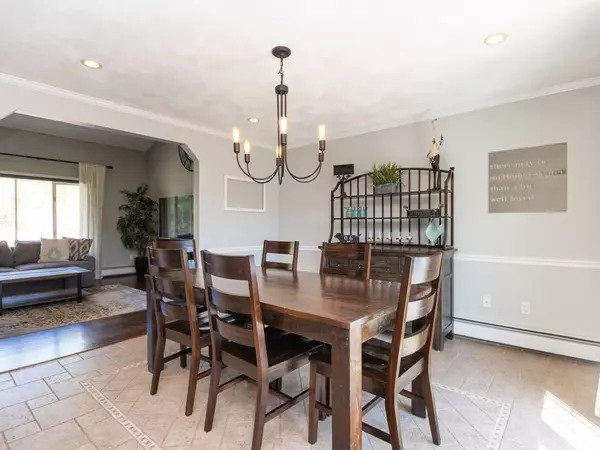$762,000
$725,000
5.1%For more information regarding the value of a property, please contact us for a free consultation.
3 Beds
2.5 Baths
1,870 SqFt
SOLD DATE : 06/15/2023
Key Details
Sold Price $762,000
Property Type Single Family Home
Sub Type Single Family Residence
Listing Status Sold
Purchase Type For Sale
Square Footage 1,870 sqft
Price per Sqft $407
MLS Listing ID 73109366
Sold Date 06/15/23
Bedrooms 3
Full Baths 2
Half Baths 1
HOA Y/N false
Year Built 1980
Annual Tax Amount $9,172
Tax Year 2023
Lot Size 0.600 Acres
Acres 0.6
Property Description
Welcome home! Located on a country road, this beautiful home sits on a large level lot surrounded by flowering trees and professional landscaping. As you step inside, you'll be greeted by an inviting living room with cathedral ceilings, perfect for entertaining guests or relaxing with family. The main level boasts new hardwood floors throughout along with neutral colors in each room. The updated kitchen is a chef's delight, with modern appliances, ample counter space, and plenty of storage. The bedrooms are spacious and comfortable, with plenty of closet space and large windows that provide ample sunlight. The main bedroom offers two closets and a private full bathroom. The lower level features a cozy family room with wood burning stove and separate office area. This home is ideally located near top-rated schools, shopping, and dining, making it the perfect choice for families and professionals alike. Don't miss this spectacular property!
Location
State MA
County Worcester
Zoning RB
Direction Woodland Rd to Oregon Rd to Edgewood RD
Rooms
Family Room Bathroom - Half, Wood / Coal / Pellet Stove, Closet, Flooring - Laminate, Exterior Access, High Speed Internet Hookup, Recessed Lighting, Remodeled
Primary Bedroom Level Main, Second
Dining Room Flooring - Stone/Ceramic Tile, Chair Rail, Exterior Access, Recessed Lighting, Slider, Lighting - Pendant
Kitchen Flooring - Stone/Ceramic Tile, Countertops - Stone/Granite/Solid, Breakfast Bar / Nook, Cabinets - Upgraded, Exterior Access, Recessed Lighting, Remodeled, Stainless Steel Appliances, Peninsula
Interior
Interior Features High Speed Internet
Heating Baseboard, Oil
Cooling Central Air, Whole House Fan
Flooring Tile, Laminate, Hardwood
Fireplaces Number 1
Appliance Range, Dishwasher, Microwave, Refrigerator, ENERGY STAR Qualified Dryer, ENERGY STAR Qualified Washer, Oil Water Heater, Tank Water Heater, Utility Connections for Electric Range, Utility Connections for Electric Oven, Utility Connections for Electric Dryer
Laundry Bathroom - Half, Flooring - Stone/Ceramic Tile, Electric Dryer Hookup, Washer Hookup, Lighting - Overhead, First Floor
Exterior
Exterior Feature Rain Gutters, Storage, Professional Landscaping, Sprinkler System
Garage Spaces 2.0
Community Features Public Transportation, Shopping, Tennis Court(s), Park, Walk/Jog Trails, Golf, Medical Facility, Laundromat, Conservation Area, Highway Access, House of Worship, Private School, Public School, T-Station
Utilities Available for Electric Range, for Electric Oven, for Electric Dryer, Washer Hookup, Generator Connection
View Y/N Yes
View Scenic View(s)
Roof Type Shingle
Total Parking Spaces 8
Garage Yes
Building
Lot Description Cleared, Level
Foundation Concrete Perimeter, Slab
Sewer Private Sewer
Water Public, Private
Schools
Elementary Schools Finn/Wdwd/Near
Middle Schools Trottier
High Schools Algonquin Rhs
Others
Senior Community false
Read Less Info
Want to know what your home might be worth? Contact us for a FREE valuation!

Our team is ready to help you sell your home for the highest possible price ASAP
Bought with The Toland Team • Berkshire Hathaway HomeServices Commonwealth Real Estate
GET MORE INFORMATION
Broker-Owner






