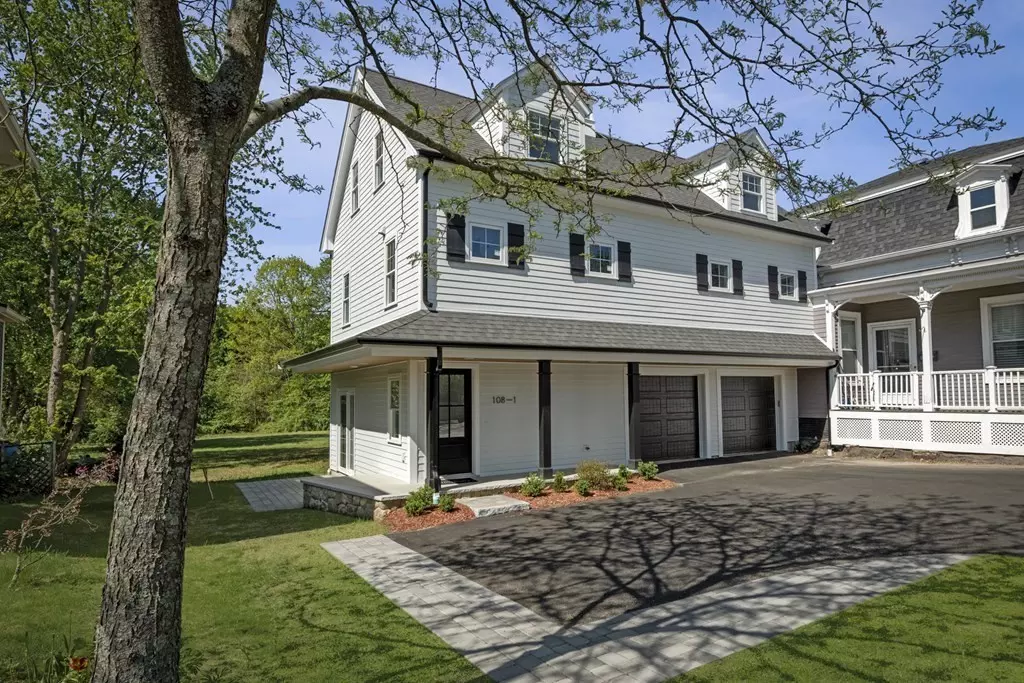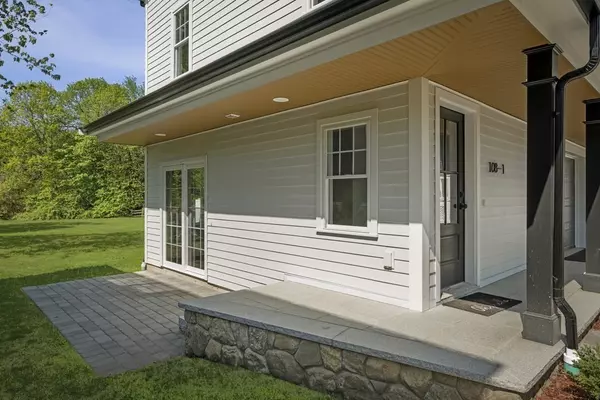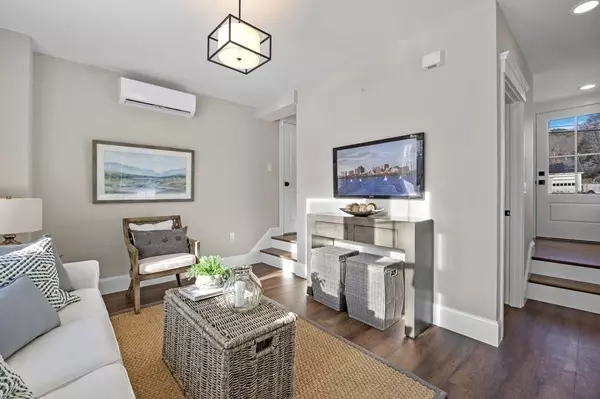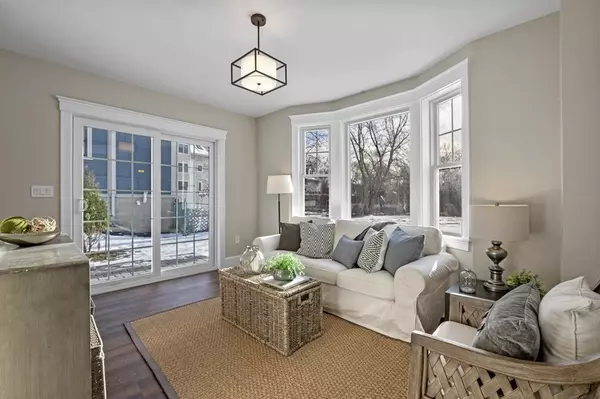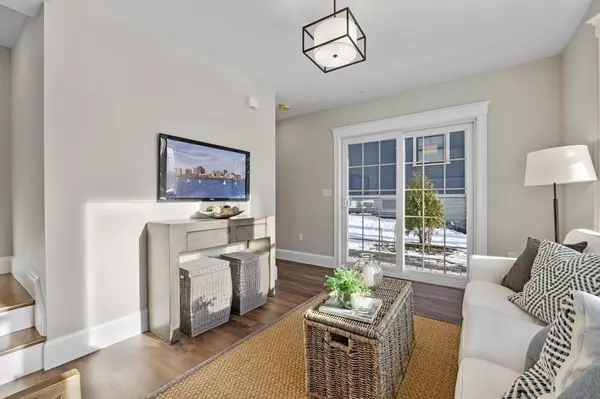$770,000
$759,000
1.4%For more information regarding the value of a property, please contact us for a free consultation.
4 Beds
3 Baths
2,099 SqFt
SOLD DATE : 06/16/2023
Key Details
Sold Price $770,000
Property Type Condo
Sub Type Condominium
Listing Status Sold
Purchase Type For Sale
Square Footage 2,099 sqft
Price per Sqft $366
MLS Listing ID 73110711
Sold Date 06/16/23
Bedrooms 4
Full Baths 3
HOA Fees $225/mo
HOA Y/N true
Year Built 2023
Annual Tax Amount $8,300
Tax Year 2022
Lot Size 0.680 Acres
Acres 0.68
Property Description
NEW CONSTRUCTION in superb Ipswich location! Large 4 bedroom townhome with three FULL bathrooms. Sun filled lower level perfect for In-laws, guests or a great family room with FULL sized tiled bathroom & Slider doors to a private patio. Main level is open-concept with a chic MODERN kitchen design. Complete with island, granite counters, tiled backsplash, eat-in dining area,SS appliances, decorative molding & tiled gas fireplaced living room. Slider to private deck off of livingroom overlooking peaceful greenery area. Primary suite with large walk in closet, full ensuite bath with double vanity and artisan tile. Upper level with 3 oversized bedrooms.Tiled main bathroom with tub. Laundry room completes top level. Gorgeous dark stained HW floors throughout. LARGE EXCLUSIVE USE YARD AREA. Garage under & deeded parking spot. Relish in downtown living and history!Commuters dream! Walk to Boston commuter rail, downtown restaurants, stores, historic areas& Cranes beach pass!
Location
State MA
County Essex
Zoning IR
Direction Please use GPS to 108 Central
Rooms
Family Room Bathroom - Full, Closet/Cabinets - Custom Built, Window(s) - Bay/Bow/Box, Cable Hookup, Exterior Access, High Speed Internet Hookup, Open Floorplan, Recessed Lighting, Slider, Lighting - Overhead, Crown Molding
Basement N
Primary Bedroom Level Second
Kitchen Closet/Cabinets - Custom Built, Flooring - Hardwood, Dining Area, Pantry, Countertops - Stone/Granite/Solid, Kitchen Island, Cabinets - Upgraded, Deck - Exterior, Exterior Access, High Speed Internet Hookup, Open Floorplan, Recessed Lighting, Stainless Steel Appliances, Gas Stove, Lighting - Sconce, Lighting - Pendant, Lighting - Overhead, Crown Molding
Interior
Interior Features Internet Available - Unknown
Heating Heat Pump, Natural Gas, Electric, Wall Furnace, Ductless
Cooling Central Air, Heat Pump, Ductless
Flooring Tile, Laminate, Hardwood
Fireplaces Number 1
Fireplaces Type Living Room
Appliance Range, Dishwasher, Disposal, Microwave, Refrigerator, Range Hood, Gas Water Heater, Utility Connections for Gas Oven, Utility Connections for Electric Dryer
Laundry Closet - Walk-in, Flooring - Hardwood, Third Floor, In Unit
Exterior
Exterior Feature Rain Gutters
Garage Spaces 1.0
Community Features Public Transportation, Shopping, Park, Walk/Jog Trails, Laundromat, Highway Access, House of Worship, Marina, Public School, T-Station
Utilities Available for Gas Oven, for Electric Dryer
Waterfront Description Beach Front, Ocean, Beach Ownership(Public)
Roof Type Shingle
Total Parking Spaces 1
Garage Yes
Building
Story 2
Sewer Public Sewer
Water Public
Others
Pets Allowed Yes w/ Restrictions
Senior Community false
Read Less Info
Want to know what your home might be worth? Contact us for a FREE valuation!

Our team is ready to help you sell your home for the highest possible price ASAP
Bought with Carlisle Group • Compass
GET MORE INFORMATION
Broker-Owner

