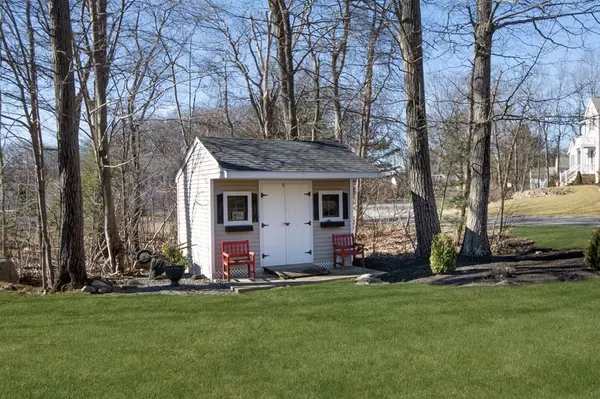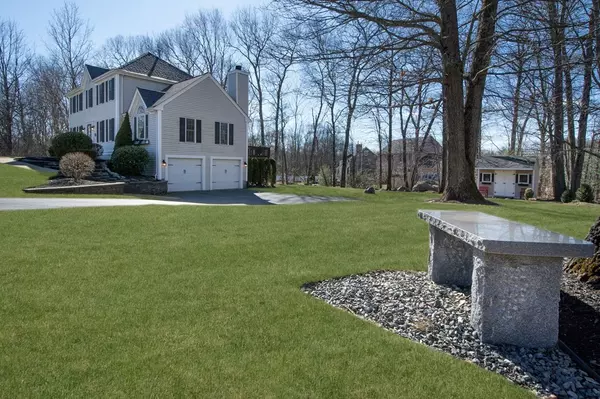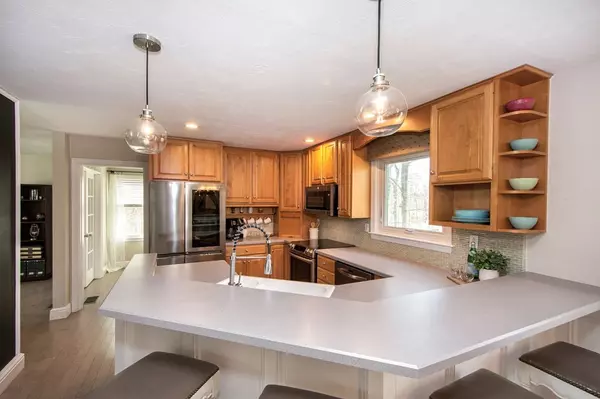$850,000
$839,900
1.2%For more information regarding the value of a property, please contact us for a free consultation.
5 Beds
3.5 Baths
3,400 SqFt
SOLD DATE : 06/16/2023
Key Details
Sold Price $850,000
Property Type Single Family Home
Sub Type Single Family Residence
Listing Status Sold
Purchase Type For Sale
Square Footage 3,400 sqft
Price per Sqft $250
Subdivision Lenox Village
MLS Listing ID 73091877
Sold Date 06/16/23
Style Colonial
Bedrooms 5
Full Baths 3
Half Baths 1
HOA Y/N false
Year Built 1998
Annual Tax Amount $8,996
Tax Year 2022
Lot Size 0.580 Acres
Acres 0.58
Property Description
BEAUTIFUL COLONIAL SITUATED ON A CUL-DE-SAC IN DESIRABLE LENOX VILLAGE!! Pride of ownership shines through this meticulously maintained home offering 5 beds, 3.5 baths, 2 car-garage and more! This home is loaded w/amenities & has the perfect layout for family living & entertainment. Some notable features include the foyer with custom millwork, gorgeous kitchen with SS appliances, two-tier peninsula, and dining area, expansive sunlit family room featuring cathedral ceiling and fireplace. Also on the 1st floor is a large formal dining room, living room, 1/2 bath, laundry, plus a bonus room that awaits your creativity! The 2nd floor offers a master bedroom suite w/ walk-in closet featuring custom built-ins, and en-suite bathroom with luxurious spa bath & shower, 3 additional bedrooms, and a full bathroom. The lower level offers a 5th bedroom, full bath, additional living space with sliders to patio, and utility room. The backyard is ideal for family play, entertainment, and relaxation!!
Location
State MA
County Norfolk
Zoning RA
Direction Sumner Street to Chase Run to Burnell Ct
Rooms
Family Room Cathedral Ceiling(s), Ceiling Fan(s), Flooring - Wall to Wall Carpet, Window(s) - Bay/Bow/Box, Balcony / Deck, Slider, Sunken
Primary Bedroom Level Second
Dining Room Flooring - Hardwood
Kitchen Flooring - Hardwood, Dining Area, Exterior Access, Stainless Steel Appliances, Peninsula, Lighting - Pendant
Interior
Interior Features Closet, Recessed Lighting, Slider, Bonus Room, Central Vacuum, Sauna/Steam/Hot Tub
Heating Forced Air, Natural Gas
Cooling Central Air
Flooring Tile, Carpet, Hardwood, Flooring - Hardwood, Flooring - Vinyl
Fireplaces Number 1
Fireplaces Type Family Room
Appliance Range, Dishwasher, Disposal, Microwave, Refrigerator, Washer, Dryer, Vacuum System, Water Softener, Gas Water Heater, Tank Water Heater, Utility Connections for Electric Oven
Laundry First Floor
Exterior
Exterior Feature Storage
Garage Spaces 2.0
Community Features Public Transportation, Shopping, Golf, Medical Facility, Highway Access, House of Worship, Public School
Utilities Available for Electric Oven
Roof Type Shingle
Total Parking Spaces 6
Garage Yes
Building
Lot Description Cul-De-Sac, Other
Foundation Concrete Perimeter
Sewer Public Sewer
Water Private
Architectural Style Colonial
Schools
Elementary Schools South School
Middle Schools O'Donnell
High Schools Stoughton High
Others
Senior Community false
Acceptable Financing Contract
Listing Terms Contract
Read Less Info
Want to know what your home might be worth? Contact us for a FREE valuation!

Our team is ready to help you sell your home for the highest possible price ASAP
Bought with Christopher Arienti • RE/MAX Executive Realty
GET MORE INFORMATION
Broker-Owner






