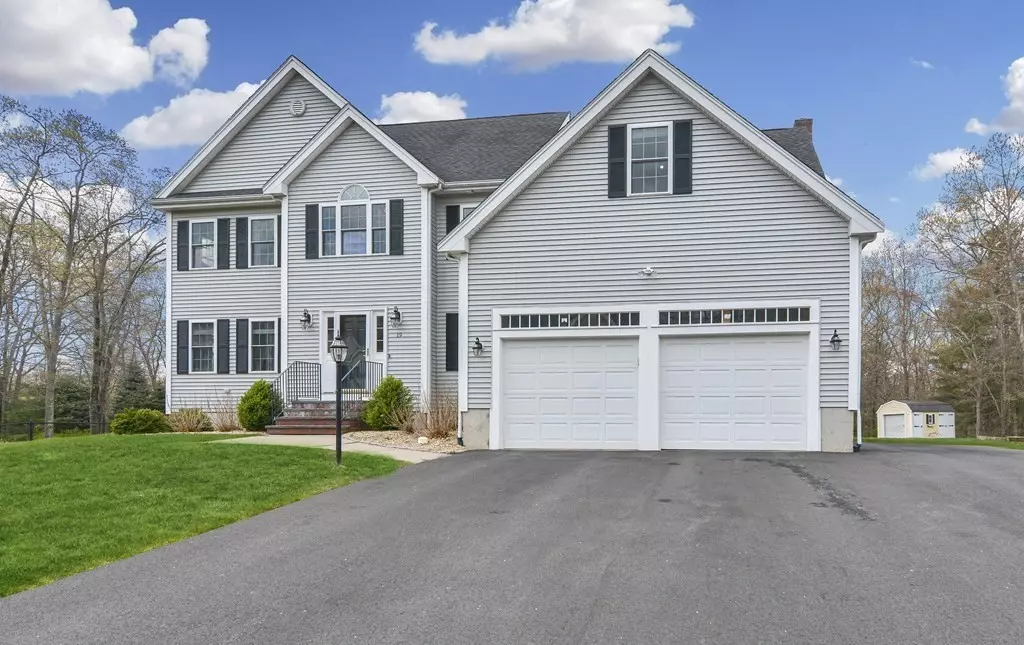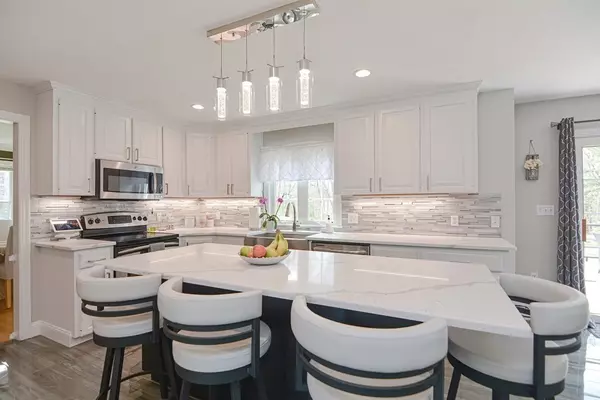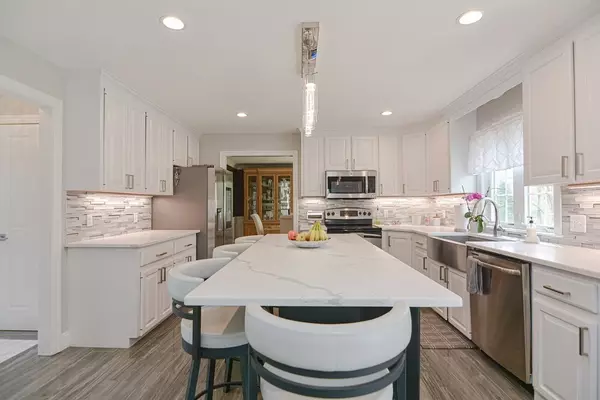$860,000
$799,900
7.5%For more information regarding the value of a property, please contact us for a free consultation.
4 Beds
3.5 Baths
4,046 SqFt
SOLD DATE : 06/15/2023
Key Details
Sold Price $860,000
Property Type Single Family Home
Sub Type Single Family Residence
Listing Status Sold
Purchase Type For Sale
Square Footage 4,046 sqft
Price per Sqft $212
Subdivision Highridge Estates
MLS Listing ID 73103266
Sold Date 06/15/23
Style Colonial
Bedrooms 4
Full Baths 3
Half Baths 1
HOA Y/N false
Year Built 2003
Annual Tax Amount $7,756
Tax Year 2023
Lot Size 0.570 Acres
Acres 0.57
Property Description
OPEN HOUSE CANCELLED SAT!! Beautiful 4/5 Bedroom Colonial w/3.5 baths is the perfect blend of modern luxury & classic charm. Enter into the stunning 2 story foyer which is sure to impress w/soaring ceilings, natural sunlight & elegant design. The renovated kitchen is a chef's dream w/SS appliances, beautiful tilework, quarts countertops, large island, backsplash & plenty of cabinets. Formal dining room -perfect for dinner parties, spacious living room w/fireplace, large office, 1/2 bath w/laundry complete the 1st floor. Upstairs boasts 4 spacious bedrooms, renovated full bath & beautiful hardwood floors. The main bedroom suite is a true oasis, complete with a spa like bathroom, walk-in closet & private office/craft room. The finished basement adds more living space w/playroom, theater room, full bath & bar. Step outside to the sprawling new composite deck perfect for summer barbecues, outdoor entertaining/dining overlooking a private backyard w/basketball court.
Location
State MA
County Norfolk
Zoning AGR
Direction Pulaski to Lake to Highridge.
Rooms
Basement Full, Partially Finished, Interior Entry, Bulkhead
Primary Bedroom Level Second
Dining Room Flooring - Hardwood
Kitchen Flooring - Stone/Ceramic Tile, Countertops - Stone/Granite/Solid, Kitchen Island, Breakfast Bar / Nook, Deck - Exterior, Exterior Access, Open Floorplan, Recessed Lighting, Remodeled
Interior
Interior Features Bathroom - Full, Bathroom - Tiled With Shower Stall, Home Office, Media Room, Bathroom, Wet Bar, High Speed Internet
Heating Forced Air, Natural Gas
Cooling Central Air
Flooring Tile, Hardwood, Flooring - Stone/Ceramic Tile
Fireplaces Number 1
Fireplaces Type Living Room
Appliance Range, Dishwasher, Disposal, Microwave, Refrigerator, Wine Refrigerator, Gas Water Heater, Tank Water Heaterless, Plumbed For Ice Maker, Utility Connections for Electric Range, Utility Connections for Electric Oven, Utility Connections for Electric Dryer
Laundry Flooring - Stone/Ceramic Tile, Electric Dryer Hookup, Washer Hookup, First Floor
Exterior
Exterior Feature Rain Gutters, Professional Landscaping, Sprinkler System, Decorative Lighting
Garage Spaces 2.0
Community Features Public Transportation, Shopping, Tennis Court(s), Park, Walk/Jog Trails, Golf, Medical Facility, Laundromat, Highway Access, House of Worship, Public School, T-Station, University, Sidewalks
Utilities Available for Electric Range, for Electric Oven, for Electric Dryer, Washer Hookup, Icemaker Connection
Roof Type Shingle
Total Parking Spaces 5
Garage Yes
Building
Lot Description Wooded, Easements, Level
Foundation Concrete Perimeter
Sewer Public Sewer
Water Public
Architectural Style Colonial
Schools
Elementary Schools Dipietro
Middle Schools Bellingham
High Schools Bellingham
Others
Senior Community false
Read Less Info
Want to know what your home might be worth? Contact us for a FREE valuation!

Our team is ready to help you sell your home for the highest possible price ASAP
Bought with Kevin Kalaghan • ROVI Homes
GET MORE INFORMATION
Broker-Owner






