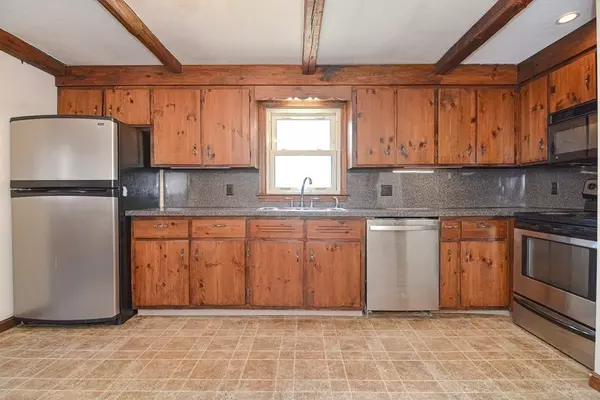$420,000
$399,900
5.0%For more information regarding the value of a property, please contact us for a free consultation.
3 Beds
1.5 Baths
1,344 SqFt
SOLD DATE : 06/14/2023
Key Details
Sold Price $420,000
Property Type Single Family Home
Sub Type Single Family Residence
Listing Status Sold
Purchase Type For Sale
Square Footage 1,344 sqft
Price per Sqft $312
MLS Listing ID 73095629
Sold Date 06/14/23
Style Cape
Bedrooms 3
Full Baths 1
Half Baths 1
HOA Y/N false
Year Built 1978
Annual Tax Amount $4,499
Tax Year 2023
Lot Size 1.490 Acres
Acres 1.49
Property Description
Bring your vision and final touches to this Farmhouse style Cape home with 3 Beds/1.5 Baths situated on 1.49 acres of land. Highly sought after Primary bedroom with half bath on the first floor. Formal Living room features beautiful wide-plank wood flooring and custom built-ins. Spacious Kitchen with Dining area is open to the Family Room with vaulted ceiling. Second floor has two generous sized bedrooms with wood flooring, lots of storage and full tub/shower bath. Private backyard provides an abundance of space for outdoor activities including an inground swimming pool and two large wooden sheds for all of your gardening needs. Town of Douglas has so much to offer for the outdoor enthusiast including swimming, fishing, boating at local ponds/lakes, and hiking at the State Forest. Ideal commuter location with close proximity to Rte 146, Rte 16, Rte 395, and just minutes to Connecticut & Rhode Island. Staycation everyday in this idyllic rural setting - a must see!
Location
State MA
County Worcester
Zoning RA
Direction From Downtown Douglas: Rte 16 to West St to Birch St. From Sutton: Torrey Rd turns into Birch St
Rooms
Family Room Ceiling Fan(s), Flooring - Wall to Wall Carpet, Exterior Access, Slider
Basement Full, Bulkhead, Concrete, Unfinished
Primary Bedroom Level Main, First
Kitchen Flooring - Vinyl, Dining Area, Lighting - Overhead
Interior
Heating Baseboard
Cooling None
Flooring Wood, Tile, Vinyl, Carpet
Appliance Range, Dishwasher, Microwave, Refrigerator, Washer, Dryer, Oil Water Heater, Tank Water Heaterless, Utility Connections for Electric Range, Utility Connections for Electric Dryer
Laundry Electric Dryer Hookup, Washer Hookup, In Basement
Exterior
Exterior Feature Storage
Pool In Ground
Utilities Available for Electric Range, for Electric Dryer, Washer Hookup
Roof Type Shingle
Total Parking Spaces 4
Garage No
Private Pool true
Building
Lot Description Wooded, Level
Foundation Concrete Perimeter
Sewer Private Sewer
Water Private
Architectural Style Cape
Others
Senior Community false
Read Less Info
Want to know what your home might be worth? Contact us for a FREE valuation!

Our team is ready to help you sell your home for the highest possible price ASAP
Bought with Gail Marengo • ERA Key Realty Services
GET MORE INFORMATION
Broker-Owner






