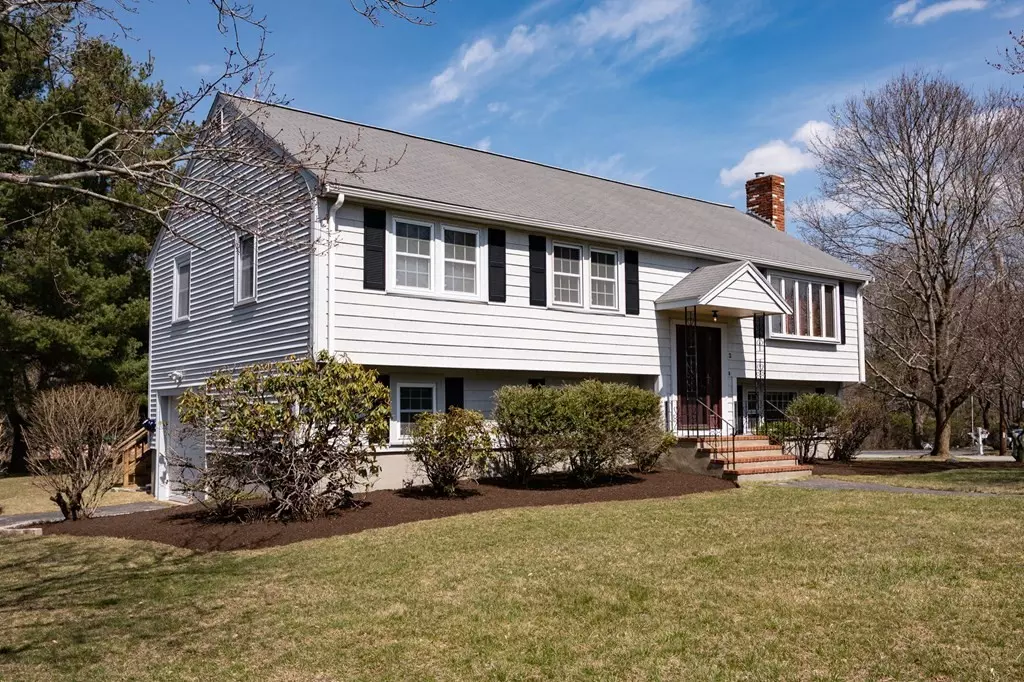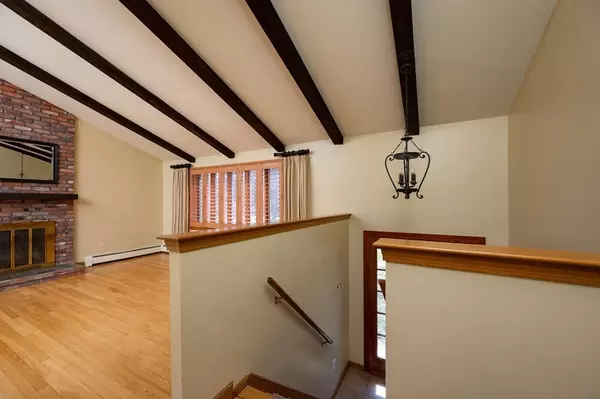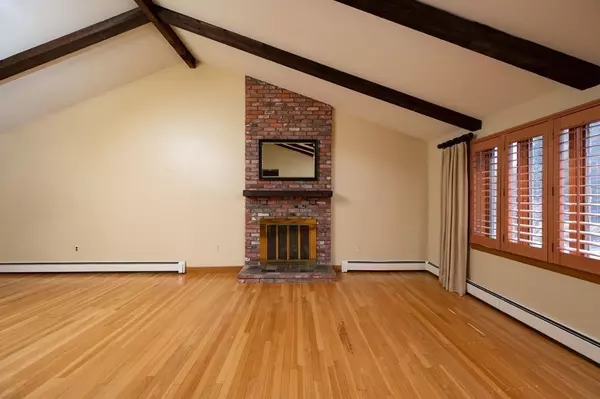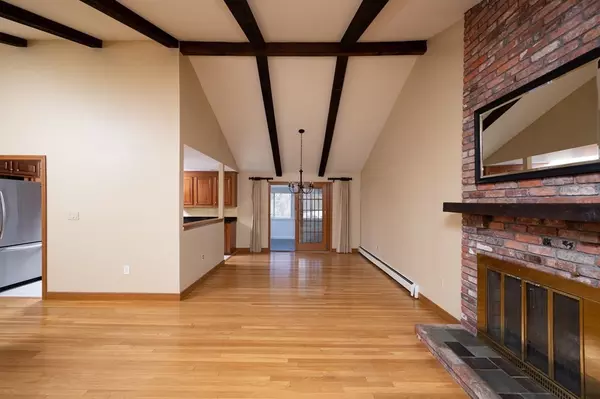$655,000
$650,000
0.8%For more information regarding the value of a property, please contact us for a free consultation.
3 Beds
1.5 Baths
1,794 SqFt
SOLD DATE : 06/02/2023
Key Details
Sold Price $655,000
Property Type Single Family Home
Sub Type Single Family Residence
Listing Status Sold
Purchase Type For Sale
Square Footage 1,794 sqft
Price per Sqft $365
MLS Listing ID 73100564
Sold Date 06/02/23
Style Raised Ranch
Bedrooms 3
Full Baths 1
Half Baths 1
HOA Y/N false
Year Built 1976
Annual Tax Amount $7,603
Tax Year 2023
Lot Size 0.630 Acres
Acres 0.63
Property Description
Beautiful 3-bed, 1.5-bath home nestled on a corner lot between two cul-de-sac streets. A bright and airy foyer greets you and leads to a formal living/dining area with cathedral ceiling, exposed beams, floor to ceiling fireplace and large windows. The kitchen features stainless steel appliances, granite counters, and recessed lighting with ample space for a table/chairs. Sliding glass doors lead to a beautiful 3-season porch and expansive deck, offering a perfect place for outdoor dining and entertaining. Three generously sized bedrooms, and a luxurious bath can also be found on the main level. Downstairs is perfect for a home office, gym, or an extra bedroom and showcases another fireplace and 1/2 bath. Other attributes include both hardwood and vinyl floors, attached garage, gas heat, and a beautiful yard. Located in a desirable neighborhood, this home is just minutes from shopping, dining, and major highways, making it a convenient and comfortable place to call home.
Location
State MA
County Norfolk
Area South Walpole
Zoning RA
Direction Use GPS.
Rooms
Basement Full, Finished, Walk-Out Access, Interior Entry, Garage Access
Interior
Interior Features Internet Available - Broadband
Heating Baseboard, Natural Gas
Cooling Window Unit(s)
Flooring Tile, Vinyl, Hardwood
Fireplaces Number 2
Appliance Microwave, ENERGY STAR Qualified Refrigerator, ENERGY STAR Qualified Dryer, ENERGY STAR Qualified Dishwasher, ENERGY STAR Qualified Washer, Oven - ENERGY STAR, Gas Water Heater, Utility Connections for Electric Oven, Utility Connections for Electric Dryer
Laundry Washer Hookup
Exterior
Garage Spaces 1.0
Community Features Shopping, Pool, Park, Walk/Jog Trails, Conservation Area, Highway Access, House of Worship, Private School, Public School, T-Station
Utilities Available for Electric Oven, for Electric Dryer, Washer Hookup
Roof Type Shingle
Total Parking Spaces 4
Garage Yes
Building
Lot Description Corner Lot, Level
Foundation Concrete Perimeter
Sewer Public Sewer
Water Public
Architectural Style Raised Ranch
Schools
Elementary Schools Boyden
Middle Schools Johnson
High Schools Whs
Others
Senior Community false
Read Less Info
Want to know what your home might be worth? Contact us for a FREE valuation!

Our team is ready to help you sell your home for the highest possible price ASAP
Bought with Western Atlantic Group • Compass
GET MORE INFORMATION
Broker-Owner






