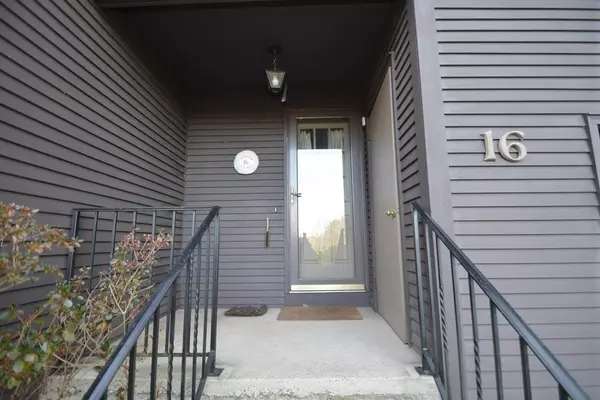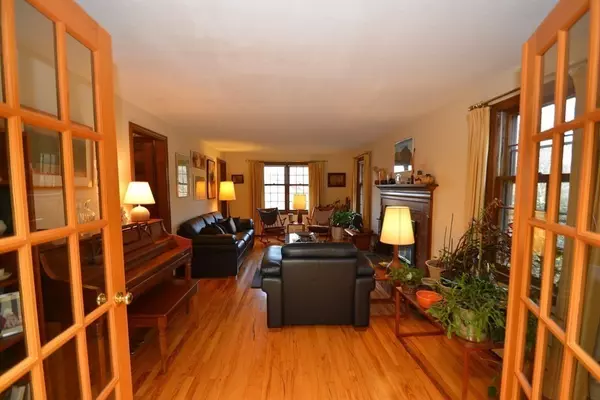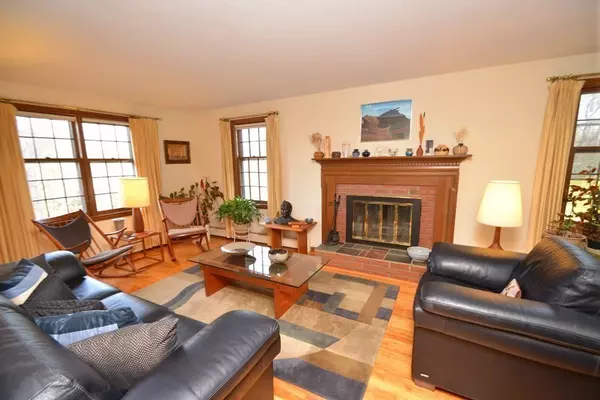$580,000
$580,000
For more information regarding the value of a property, please contact us for a free consultation.
4 Beds
2 Baths
2,305 SqFt
SOLD DATE : 06/09/2023
Key Details
Sold Price $580,000
Property Type Single Family Home
Sub Type Single Family Residence
Listing Status Sold
Purchase Type For Sale
Square Footage 2,305 sqft
Price per Sqft $251
MLS Listing ID 73095540
Sold Date 06/09/23
Style Colonial
Bedrooms 4
Full Baths 2
HOA Y/N false
Year Built 1972
Annual Tax Amount $8,993
Tax Year 2023
Lot Size 1.030 Acres
Acres 1.03
Property Description
Well maintained South Amherst colonial has been a beloved home for 45 years. Well designed sits on a knoll and enjoys glorious sunsets from the second story screened porch. Enjoy the cook's kitchen with granite counters, ample cabinetry and stainless appliances. Spacious dining room for entertaining and a front to back living room sporting a fireplace and French doors leading to the sunroom addition. A remodeled bath with tiled shower completes 1st floor. Upstairs there is a flex space one can use as family room, offices, etc. There are four bedrooms and a full bath on second floor. Primary has a walk-in closet as well as a second closet. Star gazers will enjoy the second story screened porch. Three zone hot water baseboard heat and central AC are a bonus. Yard has Goshen stone walks, walls and patio as well as mature landscaping. Hardwood flooring in all but kitchen, baths and flex space. Newer roof a plus.. Come preview!
Location
State MA
County Hampshire
Zoning 1 Family
Direction Bay Road to Elf Hill Rd. then left onto Stagecoach Rd.
Rooms
Family Room Closet/Cabinets - Custom Built, Flooring - Wall to Wall Carpet, Slider
Basement Partial, Interior Entry, Bulkhead, Concrete
Primary Bedroom Level Second
Dining Room Flooring - Hardwood
Kitchen Flooring - Stone/Ceramic Tile, Pantry, Countertops - Stone/Granite/Solid, Country Kitchen, Exterior Access, Slider, Stainless Steel Appliances
Interior
Interior Features Slider, Closet - Walk-in, Sun Room, Office, Finish - Sheetrock
Heating Central, Baseboard
Cooling Central Air
Flooring Wood, Tile, Carpet, Flooring - Stone/Ceramic Tile, Flooring - Wall to Wall Carpet
Fireplaces Number 1
Fireplaces Type Living Room
Appliance Range, Dishwasher, Microwave, Refrigerator, Washer, Dryer, Oil Water Heater, Solar Hot Water, Utility Connections for Electric Range, Utility Connections for Electric Dryer
Laundry In Basement
Exterior
Exterior Feature Rain Gutters, Professional Landscaping
Garage Spaces 2.0
Community Features Shopping, Stable(s), Conservation Area
Utilities Available for Electric Range, for Electric Dryer
View Y/N Yes
View Scenic View(s)
Roof Type Shingle
Total Parking Spaces 2
Garage Yes
Building
Lot Description Sloped
Foundation Concrete Perimeter
Sewer Private Sewer
Water Public, Private
Architectural Style Colonial
Schools
Elementary Schools Crocker Farms
Middle Schools Amherst Middle
High Schools Arhs
Others
Senior Community false
Read Less Info
Want to know what your home might be worth? Contact us for a FREE valuation!

Our team is ready to help you sell your home for the highest possible price ASAP
Bought with Jocelyn Cleary • Canon Real Estate, Inc.
GET MORE INFORMATION
Broker-Owner






