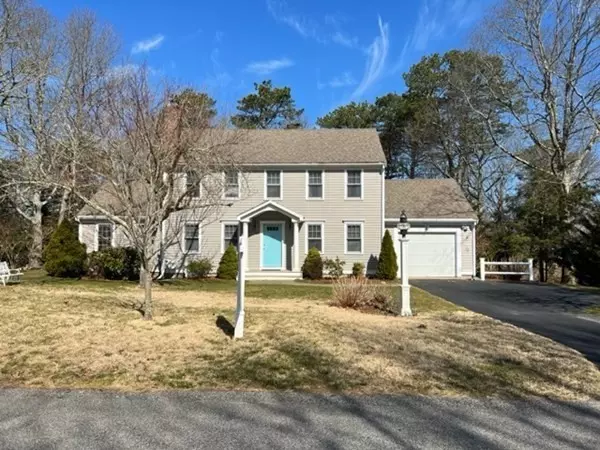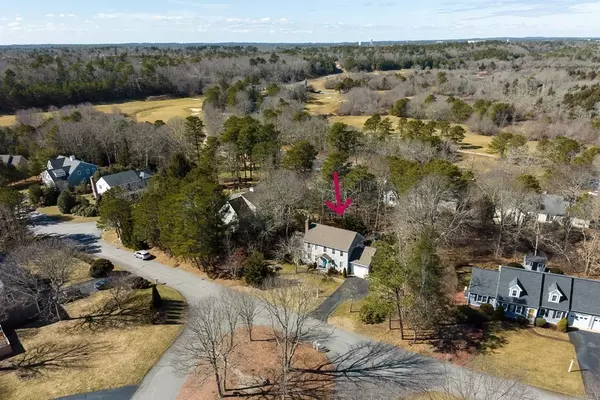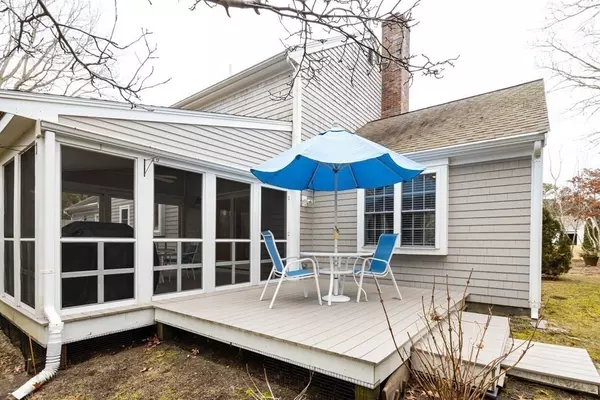$759,000
$759,000
For more information regarding the value of a property, please contact us for a free consultation.
3 Beds
2.5 Baths
1,912 SqFt
SOLD DATE : 05/25/2023
Key Details
Sold Price $759,000
Property Type Single Family Home
Sub Type Single Family Residence
Listing Status Sold
Purchase Type For Sale
Square Footage 1,912 sqft
Price per Sqft $396
Subdivision Quashnet Valley Estates
MLS Listing ID 73091368
Sold Date 05/25/23
Style Colonial
Bedrooms 3
Full Baths 2
Half Baths 1
HOA Fees $16/ann
HOA Y/N true
Year Built 1994
Annual Tax Amount $4,843
Tax Year 2023
Lot Size 0.440 Acres
Acres 0.44
Property Description
Motivated Seller. Classic center entrance colonial in very desirable Quashnet Valley Estates. Beautiful neighborhood abutting golf course and elementary schools. Ideal for walking with pathway to Mashpee Commons, major highways and award restaurants. Pretty as a picture, classic, center entrance colonial lovingly maintained through the years. Open floor plan with vaulted ceiling family room, hardwood floors, fireplace in living room, formal dining room, 1st floor laundry, Primary en-suite bath, partially finished basement. Crown moulding throughout, neutral paint colors, 3 large bedrooms, 2.5 baths, closet space galore. All gas heat and appliances, garage, fantastic screened in porch, sunny deck, outdoor shower and shed for additional storage. Flat, level lot overlooking landscaped island. Mature plantings. Come and enjoy the beauty of Mashpee's many conservation areas, walking trails, rivers, waterways and beaches.
Location
State MA
County Barnstable
Area Mashpee (Village)
Zoning R3
Direction Nathan Ellis Highway (Route 151) or Great Neck Road North (130) to Old Barnstable Rd to Palmer Road
Rooms
Family Room Ceiling Fan(s), Vaulted Ceiling(s)
Basement Full, Partial, Partially Finished, Walk-Out Access, Interior Entry, Bulkhead, Concrete
Primary Bedroom Level Second
Dining Room Chair Rail, Lighting - Overhead, Crown Molding
Kitchen Ceiling Fan(s), Dining Area, Countertops - Stone/Granite/Solid, Kitchen Island, Deck - Exterior, Exterior Access, Open Floorplan, Recessed Lighting, Slider, Gas Stove, Lighting - Pendant, Crown Molding
Interior
Interior Features Play Room
Heating Baseboard, Natural Gas
Cooling Window Unit(s)
Flooring Tile, Carpet, Engineered Hardwood, Flooring - Vinyl
Fireplaces Number 1
Fireplaces Type Living Room
Appliance Range, Dishwasher, Microwave, Gas Water Heater, Tank Water Heater, Utility Connections for Gas Oven, Utility Connections for Gas Dryer
Laundry Bathroom - Half, Flooring - Stone/Ceramic Tile, Gas Dryer Hookup, Washer Hookup, First Floor
Exterior
Exterior Feature Rain Gutters, Storage, Professional Landscaping, Sprinkler System, Outdoor Shower
Garage Spaces 1.0
Community Features Shopping, Walk/Jog Trails, Golf, Medical Facility, Bike Path, Conservation Area, Highway Access, House of Worship, Public School
Utilities Available for Gas Oven, for Gas Dryer, Washer Hookup
Waterfront Description Beach Front, Ocean, Beach Ownership(Public)
Roof Type Shingle
Total Parking Spaces 3
Garage Yes
Building
Lot Description Wooded, Gentle Sloping, Level
Foundation Concrete Perimeter
Sewer Private Sewer
Water Public
Architectural Style Colonial
Others
Senior Community false
Read Less Info
Want to know what your home might be worth? Contact us for a FREE valuation!

Our team is ready to help you sell your home for the highest possible price ASAP
Bought with Karin Robertson • WEICHERT, REALTORS® - Briarwood Real Estate
GET MORE INFORMATION
Broker-Owner






