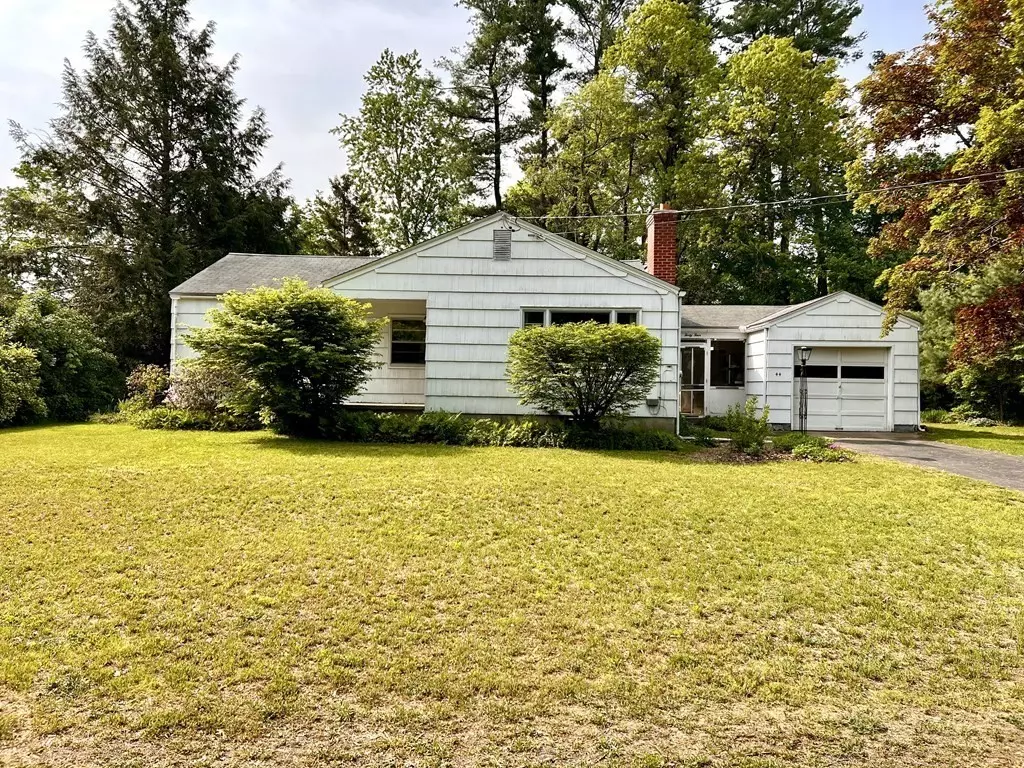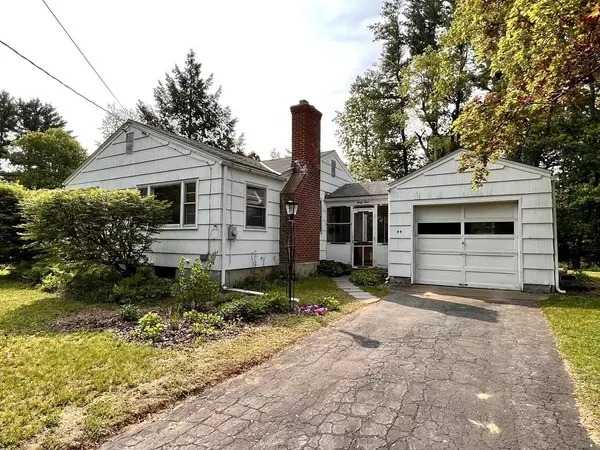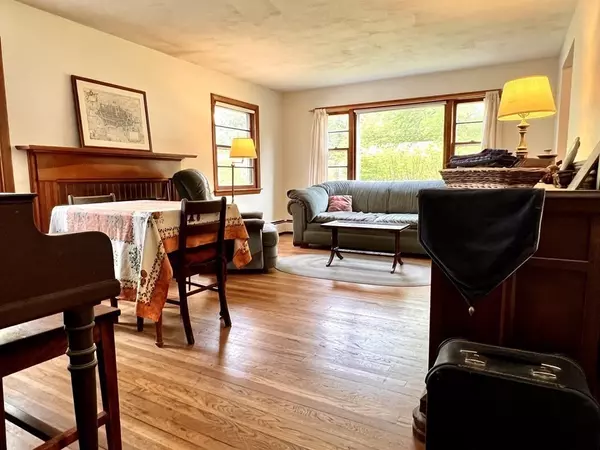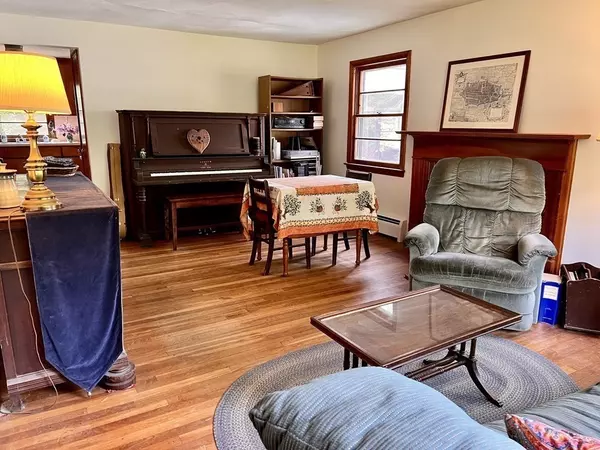$385,000
$359,000
7.2%For more information regarding the value of a property, please contact us for a free consultation.
3 Beds
1 Bath
1,048 SqFt
SOLD DATE : 06/07/2023
Key Details
Sold Price $385,000
Property Type Single Family Home
Sub Type Single Family Residence
Listing Status Sold
Purchase Type For Sale
Square Footage 1,048 sqft
Price per Sqft $367
MLS Listing ID 73111679
Sold Date 06/07/23
Style Ranch
Bedrooms 3
Full Baths 1
HOA Y/N false
Year Built 1959
Annual Tax Amount $6,346
Tax Year 2023
Lot Size 0.350 Acres
Acres 0.35
Property Description
SELLERS HAVE ACCEPTED AN OFFER. OPEN HOUSE CANCELLED**** Don't miss this single level charmer on sought-after Jeffrey Lane, beloved for its locational perks: neighborhood cul-de-sac, proximity to Larch Hill conservation area, Bramble Hill farm, and Amherst College. 15 minute walk to Norwottuck Rail Trail and only about a mile to Amherst Center. Gardeners will especially appreciate the south facing backyard with garden beds and many established plantings. 1050 sq. ft. includes living room, eat-in kitchen, bedrooms and a full bath with tub/shower. Enjoy the convenience of the breezeway that functions well as a mudroom, connecting the main house to the garage. Features: Buderus boiler, SuperStore hot water tank and updated oil tank. Showings begin after 1p on Tuesday May 16th - some notice is appreciated. Open house Wednesday May 17th, from 4:30-6p.
Location
State MA
County Hampshire
Zoning RN
Direction Off of S Pleasant St/116
Rooms
Basement Full, Interior Entry, Concrete, Unfinished
Primary Bedroom Level First
Kitchen Flooring - Vinyl, Breakfast Bar / Nook
Interior
Heating Baseboard, Oil
Cooling None
Flooring Vinyl, Hardwood
Fireplaces Number 1
Fireplaces Type Living Room
Appliance Range, Microwave, Refrigerator, Washer, Dryer, Range Hood, Oil Water Heater, Utility Connections for Electric Range, Utility Connections for Electric Dryer
Laundry In Basement, Washer Hookup
Exterior
Exterior Feature Rain Gutters, Garden
Garage Spaces 1.0
Community Features Public Transportation, Shopping, Walk/Jog Trails, Bike Path, Conservation Area, University
Utilities Available for Electric Range, for Electric Dryer, Washer Hookup
Roof Type Shingle
Total Parking Spaces 4
Garage Yes
Building
Lot Description Cul-De-Sac, Easements
Foundation Concrete Perimeter
Sewer Public Sewer
Water Public
Architectural Style Ranch
Schools
Elementary Schools Crocker Farm
Middle Schools Amherst
High Schools Amherst
Others
Senior Community false
Read Less Info
Want to know what your home might be worth? Contact us for a FREE valuation!

Our team is ready to help you sell your home for the highest possible price ASAP
Bought with Eunsuk Song • Premier Realty Group-Hadley
GET MORE INFORMATION
Broker-Owner






