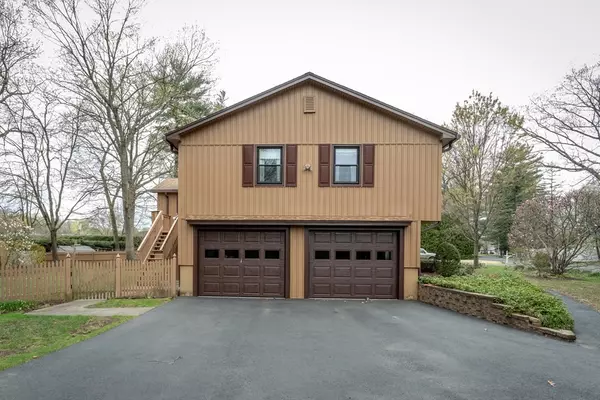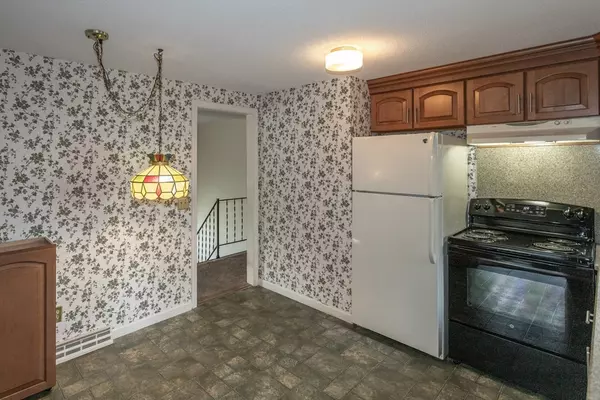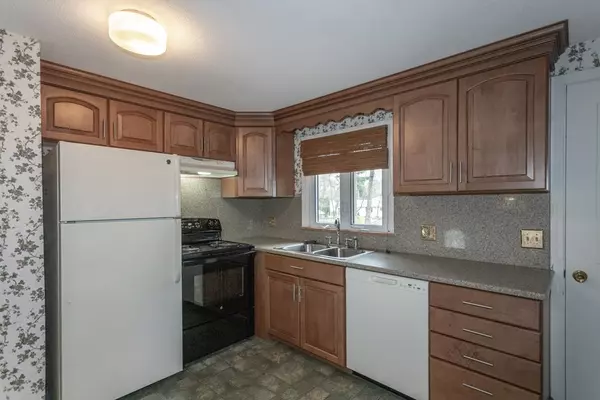$391,000
$379,900
2.9%For more information regarding the value of a property, please contact us for a free consultation.
3 Beds
2 Baths
2,516 SqFt
SOLD DATE : 06/07/2023
Key Details
Sold Price $391,000
Property Type Single Family Home
Sub Type Single Family Residence
Listing Status Sold
Purchase Type For Sale
Square Footage 2,516 sqft
Price per Sqft $155
Subdivision Eastwood Acres
MLS Listing ID 73102181
Sold Date 06/07/23
Style Raised Ranch
Bedrooms 3
Full Baths 2
HOA Y/N false
Year Built 1972
Annual Tax Amount $5,658
Tax Year 2023
Lot Size 0.590 Acres
Acres 0.59
Property Description
Wonderful 3 bedroom raised ranch home located in sought after Eastwood Acres .Bring your decorating ideas and enjoy the lovely space that will be yours. Many hardwood floors, updated kitchen, 3 large bedrooms along with 2 full baths. This sprawling raised ranch offers a 4 season room for extra space at holidays. Lower level is finished with another fireplace and access to the spectacular fenced back yard. Take in nature with this manicured lawn and many trees and perennials. A gazebo and 2 out buildings are perfect for entertaining and gatherings. Easy access to route 20, shopping and restaurants. You wont want to miss out on this one.
Location
State MA
County Hampden
Zoning RA
Direction Off Union St. to Eastwood Dr. right on Sunbriar
Rooms
Family Room Flooring - Vinyl, Exterior Access, Slider
Basement Partially Finished, Walk-Out Access, Interior Entry, Garage Access, Concrete
Primary Bedroom Level First
Dining Room Flooring - Wall to Wall Carpet, Lighting - Overhead
Kitchen Flooring - Vinyl, Dining Area, Countertops - Stone/Granite/Solid
Interior
Interior Features Slider, Sun Room
Heating Forced Air, Oil, Electric
Cooling Central Air, Window Unit(s)
Flooring Tile, Carpet, Hardwood
Fireplaces Number 2
Fireplaces Type Family Room, Living Room
Appliance Range, Dishwasher, Disposal, Refrigerator, Tank Water Heater, Utility Connections for Electric Range, Utility Connections for Electric Dryer
Laundry In Basement, Washer Hookup
Exterior
Exterior Feature Storage, Sprinkler System, Garden
Garage Spaces 2.0
Community Features Shopping, Tennis Court(s), Park, Walk/Jog Trails, Golf, Medical Facility, Bike Path, Highway Access, Public School, University
Utilities Available for Electric Range, for Electric Dryer, Washer Hookup
Roof Type Shingle
Total Parking Spaces 6
Garage Yes
Building
Lot Description Level
Foundation Concrete Perimeter
Sewer Public Sewer
Water Public
Architectural Style Raised Ranch
Schools
Elementary Schools Papermill
High Schools Westfield
Others
Senior Community false
Read Less Info
Want to know what your home might be worth? Contact us for a FREE valuation!

Our team is ready to help you sell your home for the highest possible price ASAP
Bought with Fallah Razzak • Lock and Key Realty Inc.
GET MORE INFORMATION
Broker-Owner






