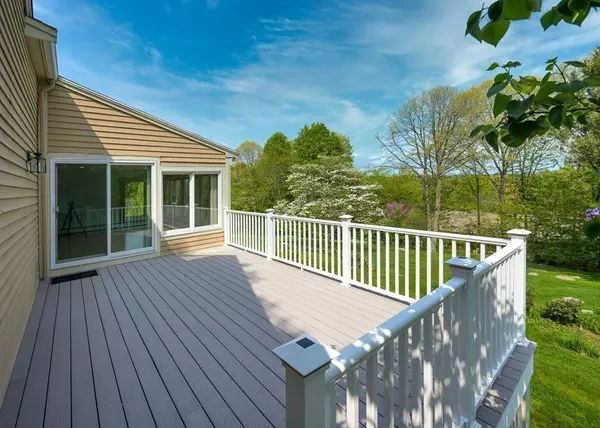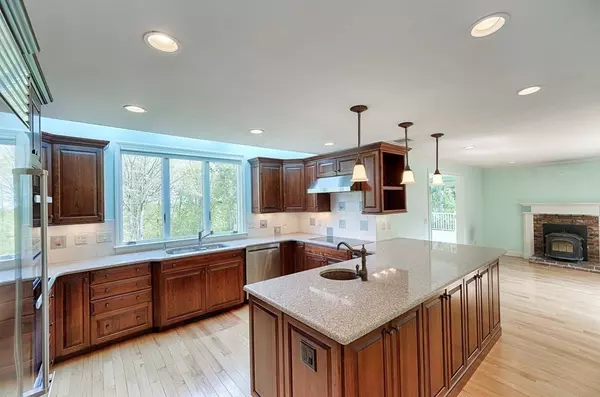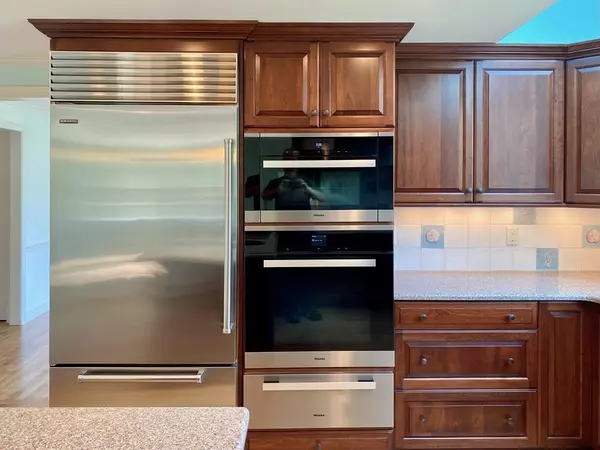$951,000
$889,000
7.0%For more information regarding the value of a property, please contact us for a free consultation.
3 Beds
3 Baths
2,726 SqFt
SOLD DATE : 06/05/2023
Key Details
Sold Price $951,000
Property Type Single Family Home
Sub Type Single Family Residence
Listing Status Sold
Purchase Type For Sale
Square Footage 2,726 sqft
Price per Sqft $348
MLS Listing ID 73109222
Sold Date 06/05/23
Style Cape
Bedrooms 3
Full Baths 3
HOA Y/N false
Year Built 1966
Annual Tax Amount $10,595
Tax Year 2023
Lot Size 1.120 Acres
Acres 1.12
Property Description
Very rare opportunity to own in Southborough's highly coveted Strawberry Hill neighborhood. Enjoy captivating views from this charming, yet spacious Cape style home beautifully set on a gorgeous 1.2 acre lot, and only steps to the highly rated Neary Elementary and Trottier Middle Schools. This versatile layout features 3-4 bedrooms, 3 full baths, a spacious kitchen w/ Sub Zero, Miele Ovens & GE Induction Cooktop (2014), a huge front to back living room with fireplace, and newly installed white-oak hardwood floors (2023). Enjoy a large dining area with wood burning stove off the kitchen and a sun-filled family room with walls of glass overlooking the professionally landscaped grounds. A 1st floor study/den has also served as a bedroom with an adjacent full bath. Excellent expansion potential with full W/O unfinished basement. See complete list of updates including new roof in 2015, new composite decking 2017. Solar panel lease conveys to buyer. A true gem! Showings begin Friday at OH.
Location
State MA
County Worcester
Zoning RA
Direction Deerfoot to Flagg to Strawberry Hill or Route 9, right on Flagg, left on Strawberry Hill.
Rooms
Family Room Flooring - Hardwood, Balcony / Deck, Cable Hookup, Slider, Lighting - Overhead
Basement Full, Walk-Out Access, Interior Entry, Concrete, Unfinished
Primary Bedroom Level Second
Dining Room Flooring - Hardwood, Window(s) - Bay/Bow/Box, Chair Rail, Lighting - Pendant, Crown Molding
Kitchen Skylight, Vaulted Ceiling(s), Flooring - Hardwood, Window(s) - Picture, Dining Area, Pantry, Countertops - Stone/Granite/Solid, Breakfast Bar / Nook, Remodeled, Stainless Steel Appliances, Lighting - Pendant, Lighting - Overhead, Crown Molding
Interior
Interior Features Closet, Crown Molding, Home Office, Foyer, Central Vacuum
Heating Baseboard, Oil, Wood Stove
Cooling Central Air, Whole House Fan
Flooring Tile, Hardwood, Flooring - Hardwood, Flooring - Wood
Fireplaces Number 2
Fireplaces Type Living Room
Appliance Oven, Dishwasher, Countertop Range, Refrigerator, Washer, Dryer, Vacuum System, Range Hood, Oil Water Heater, Plumbed For Ice Maker, Utility Connections for Electric Range, Utility Connections for Electric Oven, Utility Connections for Electric Dryer
Laundry Electric Dryer Hookup, Washer Hookup, In Basement
Exterior
Exterior Feature Rain Gutters, Professional Landscaping, Garden, Stone Wall
Garage Spaces 2.0
Community Features Shopping, Tennis Court(s), Walk/Jog Trails, Golf, Medical Facility, Bike Path, Conservation Area, Highway Access, House of Worship, Private School, Public School, T-Station
Utilities Available for Electric Range, for Electric Oven, for Electric Dryer, Washer Hookup, Icemaker Connection
View Y/N Yes
View Scenic View(s)
Roof Type Shingle
Total Parking Spaces 4
Garage Yes
Building
Lot Description Cul-De-Sac, Gentle Sloping
Foundation Concrete Perimeter
Sewer Private Sewer
Water Public
Architectural Style Cape
Schools
Elementary Schools Finn/Wood/Neary
Middle Schools Trottier
High Schools Algonquin
Others
Senior Community false
Acceptable Financing Contract
Listing Terms Contract
Read Less Info
Want to know what your home might be worth? Contact us for a FREE valuation!

Our team is ready to help you sell your home for the highest possible price ASAP
Bought with Wilson Group • Keller Williams Realty
GET MORE INFORMATION
Broker-Owner






