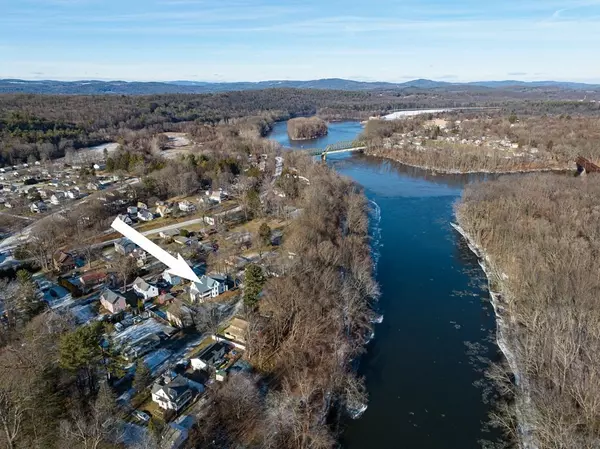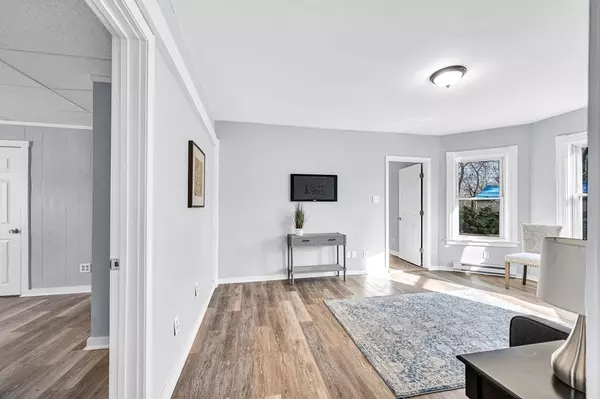$370,000
$381,900
3.1%For more information regarding the value of a property, please contact us for a free consultation.
7 Beds
4 Baths
3,738 SqFt
SOLD DATE : 06/02/2023
Key Details
Sold Price $370,000
Property Type Multi-Family
Sub Type 3 Family
Listing Status Sold
Purchase Type For Sale
Square Footage 3,738 sqft
Price per Sqft $98
MLS Listing ID 73067088
Sold Date 06/02/23
Bedrooms 7
Full Baths 4
Year Built 1920
Annual Tax Amount $4,442
Tax Year 2022
Lot Size 7,840 Sqft
Acres 0.18
Property Description
Buyers Financing fell through! Here's your chance! Property appraised for $382,000, with FHA appraisal in hand. Imagine living in this gorgeous renovated 1st floor owner's unit, and have the 2nd and 3rd floor tenants pay your mortgage! Or, the savvy investor can collect rents for the entire property with little updating to do. The vacant 1st floor unit features a large eat in kitchen, a large bathroom with laundry hook ups, sunny living room and a covered back porch which overlooks the large yard. There are also 3 bedrooms as well as a main bedroom with it's own private 2nd bath! Storage spaces also! The 2nd floor is rented with a 1 year lease until April 2024. The 3rd floor is rented on a month to month basis. You will enjoy the quiet street as it is a dead end with no through traffic. Possible seasonal views of the river which is across the street. The 2nd and 3rd floor units have updated kitchens, baths, and 2 bedrooms each. Only the 3rd floor has a Letter of Compliance for lead
Location
State MA
County Franklin
Zoning RA
Direction Route 10 to Cheapside to Prentice
Rooms
Basement Full
Interior
Interior Features Unit 1(Lead Certification Available), Unit 2(Lead Certification Available), Unit 3(Lead Certification Available), Unit 1 Rooms(Living Room, Kitchen), Unit 2 Rooms(Living Room, Kitchen), Unit 3 Rooms(Living Room, Kitchen)
Heating Unit 1(Electric Baseboard), Unit 2(Electric Baseboard), Unit 3(Electric Baseboard)
Cooling Unit 1(None), Unit 2(None), Unit 3(None)
Flooring Tile, Vinyl, Carpet, Varies Per Unit
Appliance Unit 1(Range, Dishwasher, Microwave, Refrigerator), Unit 2(Dishwasher), Gas Water Heater, Tank Water Heater, Utility Connections for Electric Range, Utility Connections for Electric Dryer
Laundry Washer Hookup, Unit 1 Laundry Room, Unit 2 Laundry Room
Exterior
Community Features Public Transportation, Shopping, Highway Access
Utilities Available for Electric Range, for Electric Dryer, Washer Hookup
Roof Type Shingle
Total Parking Spaces 3
Garage No
Building
Lot Description Cleared, Level
Story 6
Foundation Irregular
Sewer Public Sewer
Water Public
Others
Senior Community false
Read Less Info
Want to know what your home might be worth? Contact us for a FREE valuation!

Our team is ready to help you sell your home for the highest possible price ASAP
Bought with Sarah Matta • Compass
GET MORE INFORMATION
Broker-Owner






