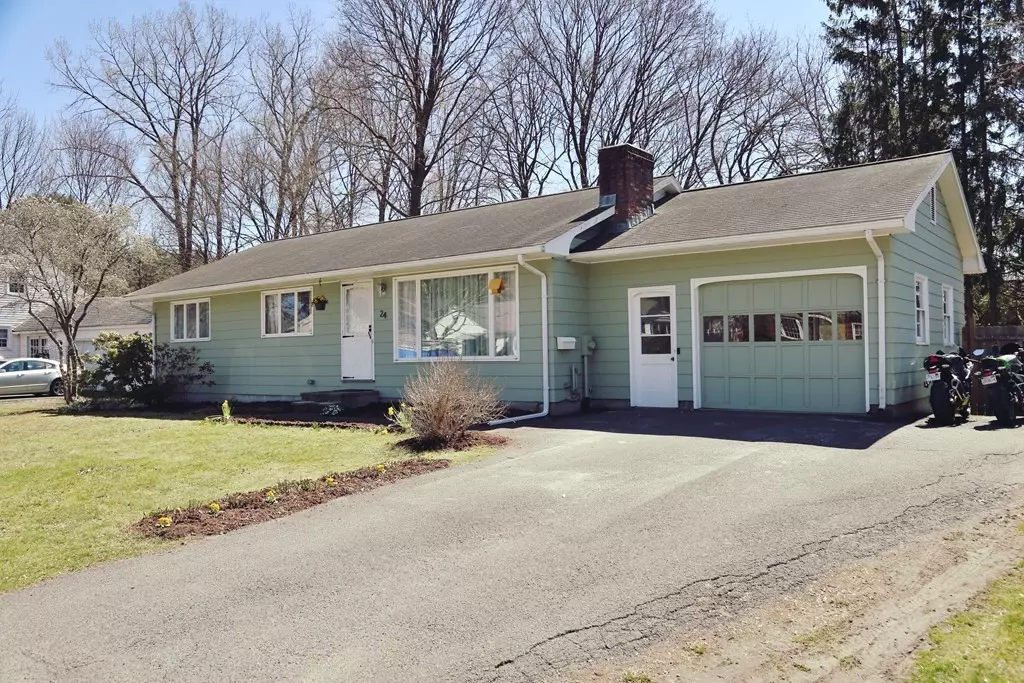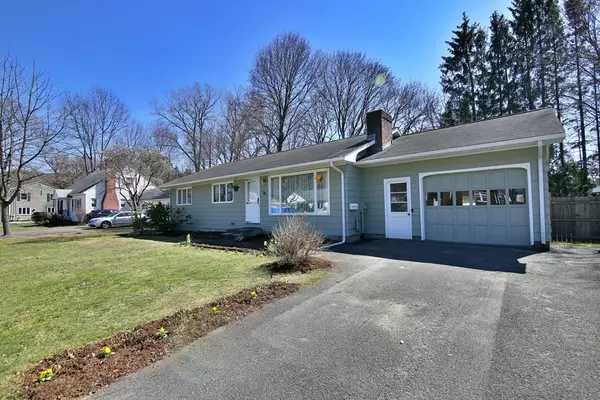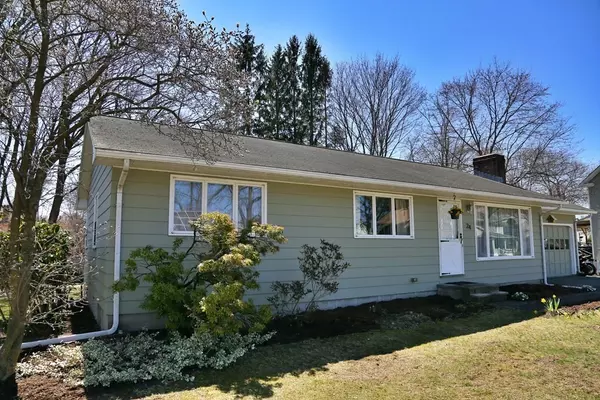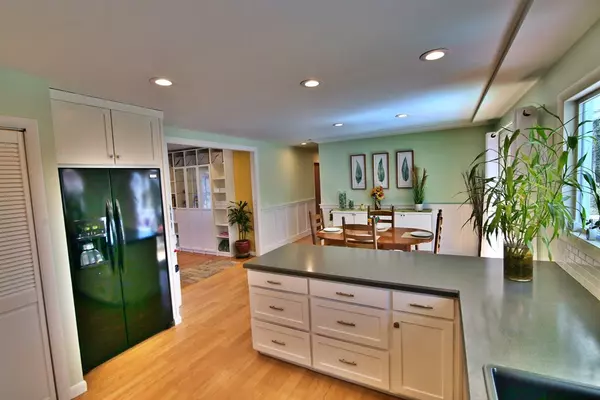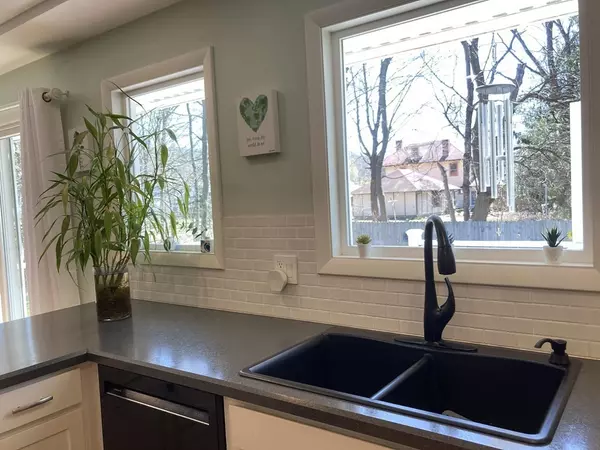$330,000
$310,000
6.5%For more information regarding the value of a property, please contact us for a free consultation.
3 Beds
1 Bath
1,144 SqFt
SOLD DATE : 06/01/2023
Key Details
Sold Price $330,000
Property Type Single Family Home
Sub Type Single Family Residence
Listing Status Sold
Purchase Type For Sale
Square Footage 1,144 sqft
Price per Sqft $288
MLS Listing ID 73097705
Sold Date 06/01/23
Style Ranch
Bedrooms 3
Full Baths 1
HOA Y/N false
Year Built 1968
Annual Tax Amount $4,343
Tax Year 2023
Lot Size 0.270 Acres
Acres 0.27
Property Description
Welcome Home to this sparkling well appointed Greenfield stunner where pride of ownership abounds! 24 E Cleveland offers a totally updated interior, from the bright sunny open kitchen with lots of cabinets and storage, the inviting dining area over looking the back deck, the warm and cozy livingroom w/ working fireplace, and the spa like tiled bath with huge walk in shower.1st floor laundry is off the kitchen. Enjoy the peaceful setting of this nicely manicured lot situated on a quiet side street yet convenient to in town amenities. The spacious fenced in backyard is perfect for play and pets. There are 2 storage sheds and a new stone patio that is ready for grilling and entertainining. The beautiful 12 x 16 deck off the diningrm is sure to be your favorite spot for relaxing. There are 3 good sized bedrms with ceiling fans and Lg closets. Lots of potential in the unfinished lower level living area, so bring your imagination. Offer Deadline Tues 4/18 by 6pm.Escalation Clause Welcome.
Location
State MA
County Franklin
Zoning RA
Direction From Silver St / To Washburn / To 24 E Cleveland St.
Rooms
Basement Full, Interior Entry, Garage Access, Bulkhead
Primary Bedroom Level First
Dining Room Flooring - Laminate, Recessed Lighting, Slider, Wainscoting
Kitchen Flooring - Laminate, Countertops - Upgraded, Open Floorplan, Recessed Lighting, Remodeled, Wainscoting
Interior
Interior Features Internet Available - Unknown
Heating Baseboard, Oil
Cooling None
Flooring Wood, Wood Laminate
Fireplaces Number 1
Fireplaces Type Living Room
Appliance Range, Dishwasher, Microwave, Refrigerator, Washer, Dryer, Range Hood, Electric Water Heater, Utility Connections for Electric Range, Utility Connections for Electric Dryer
Laundry First Floor, Washer Hookup
Exterior
Exterior Feature Rain Gutters, Storage
Garage Spaces 1.0
Fence Fenced
Community Features Public Transportation, Shopping, Tennis Court(s), Park, Walk/Jog Trails, Stable(s), Golf, Medical Facility, Laundromat, Highway Access, Private School, Public School, T-Station
Utilities Available for Electric Range, for Electric Dryer, Washer Hookup
Roof Type Shingle
Total Parking Spaces 2
Garage Yes
Building
Lot Description Easements, Level
Foundation Concrete Perimeter
Sewer Public Sewer
Water Public
Architectural Style Ranch
Schools
Elementary Schools Public/Private
Middle Schools Public/Private
High Schools Public/Private
Others
Senior Community false
Read Less Info
Want to know what your home might be worth? Contact us for a FREE valuation!

Our team is ready to help you sell your home for the highest possible price ASAP
Bought with Julie Rosten • Delap Real Estate LLC
GET MORE INFORMATION
Broker-Owner

