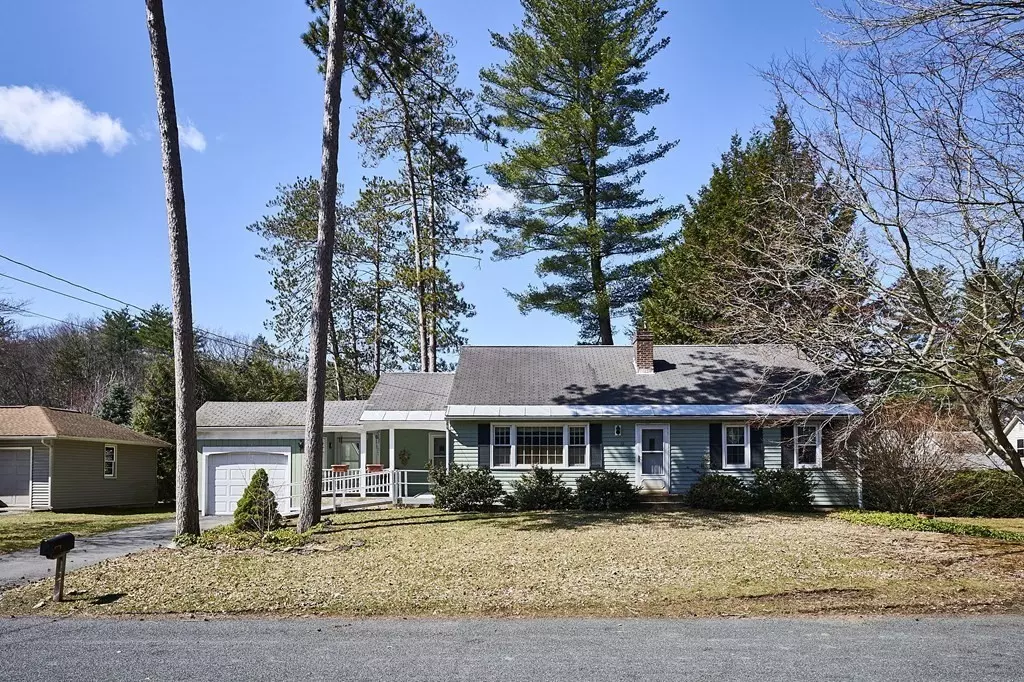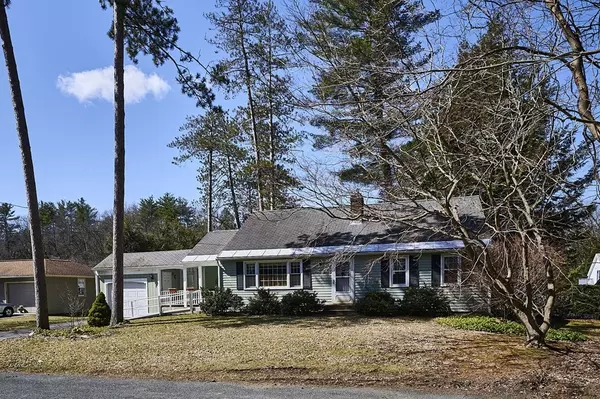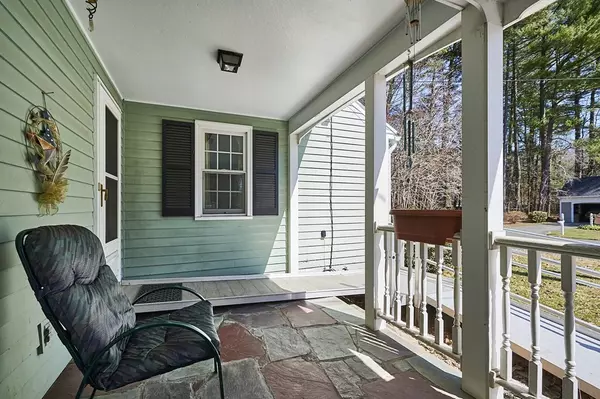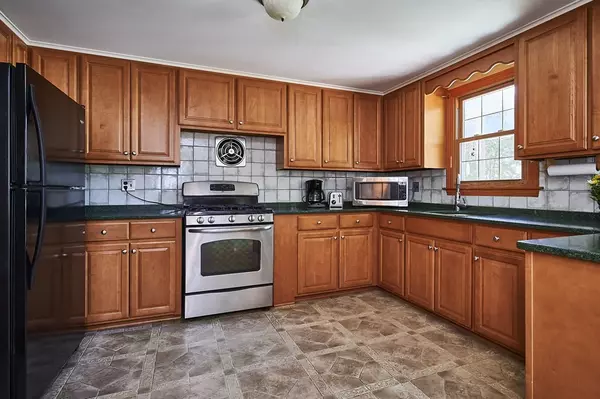$382,000
$359,500
6.3%For more information regarding the value of a property, please contact us for a free consultation.
4 Beds
2 Baths
2,100 SqFt
SOLD DATE : 05/31/2023
Key Details
Sold Price $382,000
Property Type Single Family Home
Sub Type Single Family Residence
Listing Status Sold
Purchase Type For Sale
Square Footage 2,100 sqft
Price per Sqft $181
MLS Listing ID 73094242
Sold Date 05/31/23
Style Cape
Bedrooms 4
Full Baths 2
HOA Y/N false
Year Built 1960
Annual Tax Amount $5,689
Tax Year 2023
Lot Size 10,890 Sqft
Acres 0.25
Property Description
Ahhhh …Peace & Serenity is what you will find at the end of this quiet cul de sac home in a highly sought after desirable neighborhood. Quality constructed, this home features hardwood floors throughout, 4 large bedrooms, lots of deep closet space, 2 full bathrooms, fireplaced living room, large eat in kitchen w/ sliders to a wide & welcoming deck, perfect for relaxing & entertaining. The yard is level & private. Bonus room on first floor could be your perfect ‘home office'. A dry basement is just waiting to be transformed into a family/rec. room! This home needs a tiny bit of TLC but w/ central air, replacement windows & a new hot water heater it is ready to sparkle so you can make many years of warm memories. Stand by generator connection installed & security system just needs to be reactivated. House is being sold in As-Is Condition. Open house on Saturday April 8th Noon-2pm. All offers due by Wed April 12th 5PM. Seller reserves the right to accept an offer prior to 4/8/2023.
Location
State MA
County Franklin
Zoning RA
Direction Take Stone Farm La. off High St./French King Hwy. L. on Sunrise Ave. L. onto Ester Ave. House on L.
Rooms
Basement Full, Interior Entry, Bulkhead, Concrete
Primary Bedroom Level Second
Kitchen Flooring - Vinyl, Dining Area, Countertops - Upgraded, Cabinets - Upgraded, Deck - Exterior, Open Floorplan, Slider, Gas Stove, Lighting - Overhead
Interior
Interior Features Home Office, Internet Available - Broadband
Heating Forced Air, Oil
Cooling Central Air
Flooring Wood, Vinyl, Flooring - Hardwood
Fireplaces Number 1
Fireplaces Type Living Room
Appliance Range, Dishwasher, Disposal, Refrigerator, Electric Water Heater, Tank Water Heater, Utility Connections for Gas Range, Utility Connections for Electric Dryer
Laundry Electric Dryer Hookup, Washer Hookup, In Basement
Exterior
Exterior Feature Rain Gutters, Storage
Garage Spaces 1.0
Community Features Shopping, Medical Facility, Laundromat, Highway Access, House of Worship, Private School, Public School
Utilities Available for Gas Range, for Electric Dryer, Washer Hookup, Generator Connection
Waterfront Description Beach Front, River, 1 to 2 Mile To Beach, Beach Ownership(Public)
Roof Type Shingle
Total Parking Spaces 2
Garage Yes
Building
Lot Description Level
Foundation Concrete Perimeter
Sewer Public Sewer
Water Public
Architectural Style Cape
Schools
Elementary Schools Greenfield Elem
Middle Schools Gms
High Schools Gsh
Others
Senior Community false
Read Less Info
Want to know what your home might be worth? Contact us for a FREE valuation!

Our team is ready to help you sell your home for the highest possible price ASAP
Bought with Ted Hanna • Cohn & Company
GET MORE INFORMATION
Broker-Owner






