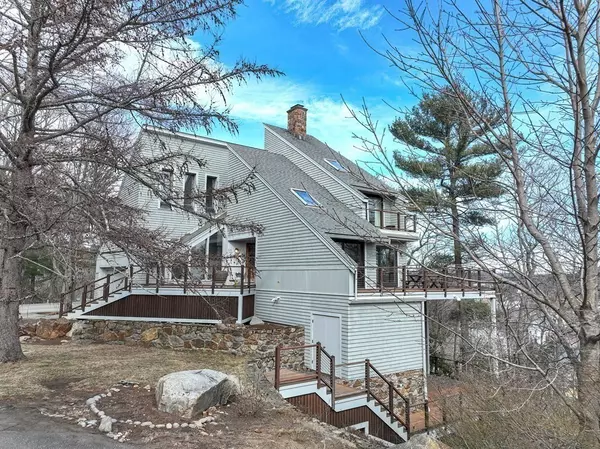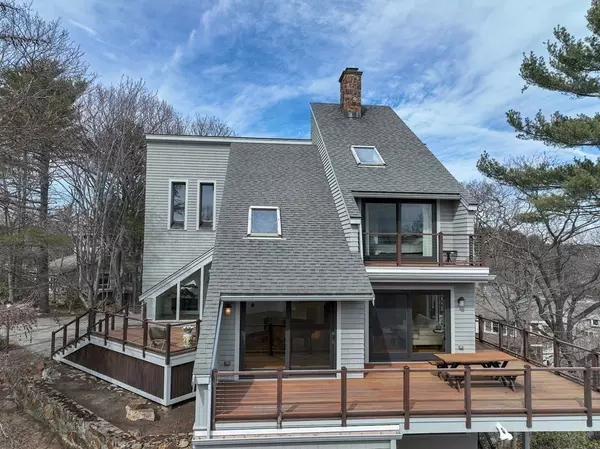$1,635,000
$1,750,000
6.6%For more information regarding the value of a property, please contact us for a free consultation.
4 Beds
3 Baths
4,600 SqFt
SOLD DATE : 05/31/2023
Key Details
Sold Price $1,635,000
Property Type Single Family Home
Sub Type Single Family Residence
Listing Status Sold
Purchase Type For Sale
Square Footage 4,600 sqft
Price per Sqft $355
MLS Listing ID 73092353
Sold Date 05/31/23
Style Contemporary
Bedrooms 4
Full Baths 3
HOA Y/N false
Year Built 1980
Annual Tax Amount $13,512
Tax Year 2023
Lot Size 0.830 Acres
Acres 0.83
Property Description
Bright, spacious California Contemporary has a dramatic hillside position, providing views of the village, harbor and ocean. A welcoming tiled foyer leads to the large living room, complete with cathedral ceilings, wood burning fireplace, walls of glass and handsome wood floors. A full length deck runs from the living room to the kitchen. The dining room enjoys harbor views and flows seamlessly into the well-equipped eat in kitchen with excellent cabinet space. The second floor has two bedrooms with lofts, ample closet space, wall to wall carpeting, and a shared bathroom. The primary suite features library/home office, fantastic bedroom with loft and private deck, walk-in closet and oversized bathroom with shower, jacuzzi and treetop views. The above-grade lower level family room has w/w carpet, and excellent storage. Two car garage, great additional storage for gardening tools/kayaks; very private yet a quick stroll to the village, commuter rail and Singing Beach!
Location
State MA
County Essex
Zoning Res A
Direction Pine to Deer Hill, left on Tanglewood
Rooms
Family Room Wood / Coal / Pellet Stove, Closet, Flooring - Wall to Wall Carpet
Basement Partial, Concrete
Primary Bedroom Level Second
Dining Room Flooring - Stone/Ceramic Tile
Kitchen Flooring - Stone/Ceramic Tile, Window(s) - Bay/Bow/Box, Pantry, Countertops - Stone/Granite/Solid, Breakfast Bar / Nook
Interior
Interior Features Loft, Office
Heating Forced Air, Natural Gas
Cooling None
Flooring Tile, Carpet, Hardwood, Flooring - Wall to Wall Carpet
Fireplaces Number 2
Fireplaces Type Living Room
Appliance Range, Dishwasher, Disposal, Refrigerator, Washer, Dryer, Gas Water Heater, Utility Connections for Gas Range
Laundry First Floor
Exterior
Garage Spaces 2.0
Community Features Public Transportation, Shopping, Walk/Jog Trails, Conservation Area, Highway Access, House of Worship, Marina, T-Station
Utilities Available for Gas Range
Waterfront Description Beach Front, Ocean, 1 to 2 Mile To Beach
Roof Type Shingle
Total Parking Spaces 4
Garage Yes
Building
Lot Description Cul-De-Sac, Wooded, Sloped
Foundation Concrete Perimeter
Sewer Public Sewer
Water Public
Architectural Style Contemporary
Schools
Elementary Schools Manchester
Middle Schools Mersd
High Schools Mersd
Others
Senior Community false
Read Less Info
Want to know what your home might be worth? Contact us for a FREE valuation!

Our team is ready to help you sell your home for the highest possible price ASAP
Bought with Kevin Pietrini • Coldwell Banker Realty - Beverly
GET MORE INFORMATION
Broker-Owner






