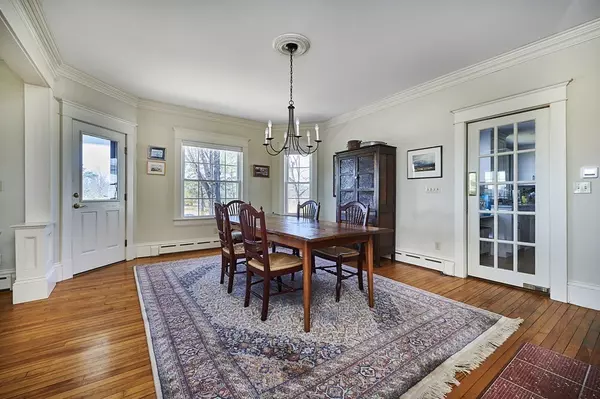$725,000
$539,900
34.3%For more information regarding the value of a property, please contact us for a free consultation.
4 Beds
5 Baths
3,065 SqFt
SOLD DATE : 05/26/2023
Key Details
Sold Price $725,000
Property Type Single Family Home
Sub Type Single Family Residence
Listing Status Sold
Purchase Type For Sale
Square Footage 3,065 sqft
Price per Sqft $236
MLS Listing ID 73094399
Sold Date 05/26/23
Style Farmhouse
Bedrooms 4
Full Baths 5
HOA Y/N false
Year Built 1920
Annual Tax Amount $7,593
Tax Year 2023
Lot Size 2.000 Acres
Acres 2.0
Property Description
The Best of Both Worlds! You will love the total, modern transformation of this 1920 Farmhouse w/ barn (2 car garage + workshop), sited on 2 bucolic acres w/ views to pastures & rolling hills. The location is superb! Drive 5 mins. to Greenfield Center & 10 to Rt. 91 for speedy travel south to Five College urban hubs Amherst & Northampton & north to Vermont & skiing. 3065 SF feature 4 ENSUITE bedrooms & 5 baths, plus 3rd fl. studio space. Be smitten by the understated elegance of the top to bottom renovation of custom built, eat-in Country Kitchen (cherry & painted cabs, induction range, quartz & granite counters), laundry, plus office nook w/ picture window bump out & mudroom. Vintage features found throughout are showcased in living & dining rooms w/ fireplace + wdstove insert & library w/ built-ins, oak floors, crown molding, Newell post staircase. Breezeway off kitchen adjoins garage & workshop & opens to backyd w/ fenced-in area. Marvel at the sunsets from your wraparound porch!
Location
State MA
County Franklin
Zoning RC
Direction 10 mins from Rt. 2A in Greenfield Ctr., left on Solon St., left on Conway St. 1.5 miles to Leyden Rd
Rooms
Basement Full, Interior Entry, Garage Access, Bulkhead, Concrete
Primary Bedroom Level Second
Dining Room Wood / Coal / Pellet Stove, Flooring - Hardwood, Cable Hookup, Deck - Exterior, Lighting - Overhead, Crown Molding
Kitchen Flooring - Stone/Ceramic Tile, Window(s) - Bay/Bow/Box, Dining Area, Countertops - Stone/Granite/Solid, Kitchen Island, Breakfast Bar / Nook, Cabinets - Upgraded, Country Kitchen, Dryer Hookup - Electric, Exterior Access, High Speed Internet Hookup, Open Floorplan, Recessed Lighting, Remodeled, Stainless Steel Appliances, Washer Hookup, Lighting - Overhead
Interior
Interior Features Bathroom - Full, Bathroom - With Tub & Shower, Bathroom - 3/4, Bathroom - With Shower Stall, Cable Hookup, High Speed Internet Hookup, Closet, Closet/Cabinets - Custom Built, Bathroom, Bonus Room, Library, Central Vacuum
Heating Central, Hot Water, Oil, Wood Stove
Cooling Window Unit(s)
Flooring Vinyl, Carpet, Hardwood, Flooring - Vinyl, Flooring - Wall to Wall Carpet, Flooring - Hardwood
Fireplaces Number 1
Fireplaces Type Dining Room
Appliance Microwave, ENERGY STAR Qualified Refrigerator, ENERGY STAR Qualified Dishwasher, Range Hood, Range - ENERGY STAR, Rangetop - ENERGY STAR, Oil Water Heater, Tank Water Heater, Plumbed For Ice Maker, Utility Connections for Electric Range, Utility Connections for Electric Oven, Utility Connections for Electric Dryer
Laundry Laundry Closet, Flooring - Hardwood, Main Level, Electric Dryer Hookup, Exterior Access, Recessed Lighting, Washer Hookup, First Floor
Exterior
Exterior Feature Rain Gutters, Garden
Garage Spaces 2.0
Community Features Shopping, Medical Facility, Highway Access, Private School, Public School, University
Utilities Available for Electric Range, for Electric Oven, for Electric Dryer, Washer Hookup, Icemaker Connection
View Y/N Yes
View Scenic View(s)
Roof Type Shingle
Total Parking Spaces 8
Garage Yes
Building
Lot Description Wooded, Cleared, Sloped
Foundation Concrete Perimeter
Sewer Private Sewer
Water Public
Architectural Style Farmhouse
Schools
Elementary Schools Greenfield Elem
Middle Schools Greenfield Ms
High Schools Greenfield Hs
Others
Senior Community false
Read Less Info
Want to know what your home might be worth? Contact us for a FREE valuation!

Our team is ready to help you sell your home for the highest possible price ASAP
Bought with Lisa Palumbo • Delap Real Estate LLC
GET MORE INFORMATION
Broker-Owner






